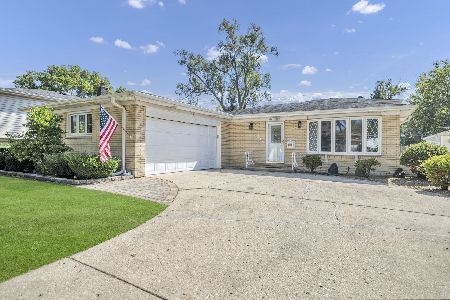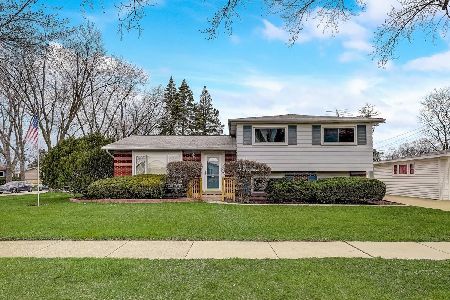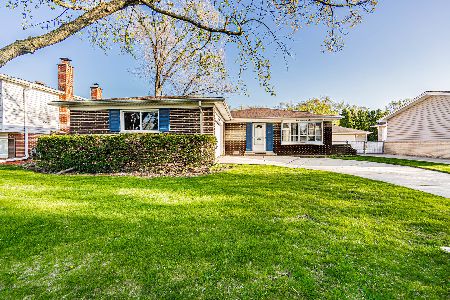620 Devonshire Drive, Des Plaines, Illinois 60018
$265,000
|
Sold
|
|
| Status: | Closed |
| Sqft: | 1,196 |
| Cost/Sqft: | $238 |
| Beds: | 3 |
| Baths: | 2 |
| Year Built: | 1964 |
| Property Taxes: | $969 |
| Days On Market: | 1866 |
| Lot Size: | 0,17 |
Description
Lovely Split Level in Sought after Devonshire subdivision. This well maintained home features large backyard and attached 2 car garage with concrete driveway. Spacious layout with finished three season room overlooking the patio. Flex space in lower level with laundry and plenty of storage. Close to interstate, transportation, airport, dining and shopping.
Property Specifics
| Single Family | |
| — | |
| — | |
| 1964 | |
| Full,English | |
| — | |
| No | |
| 0.17 |
| Cook | |
| — | |
| — / Not Applicable | |
| None | |
| Public | |
| Public Sewer | |
| 10948122 | |
| 08243120160000 |
Nearby Schools
| NAME: | DISTRICT: | DISTANCE: | |
|---|---|---|---|
|
Grade School
Devonshire School |
59 | — | |
|
Middle School
Friendship Junior High School |
59 | Not in DB | |
|
High School
Elk Grove High School |
214 | Not in DB | |
Property History
| DATE: | EVENT: | PRICE: | SOURCE: |
|---|---|---|---|
| 23 Feb, 2021 | Sold | $265,000 | MRED MLS |
| 9 Feb, 2021 | Under contract | $285,000 | MRED MLS |
| 6 Dec, 2020 | Listed for sale | $285,000 | MRED MLS |
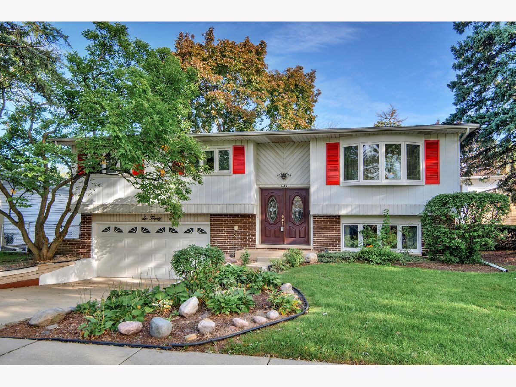
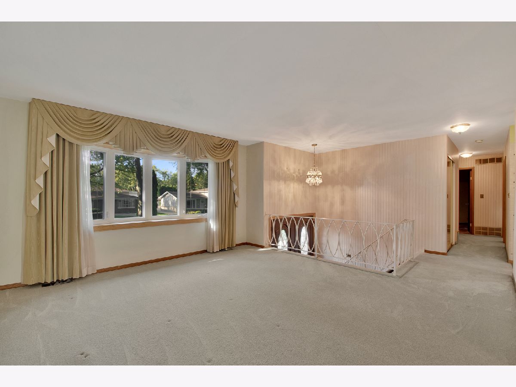
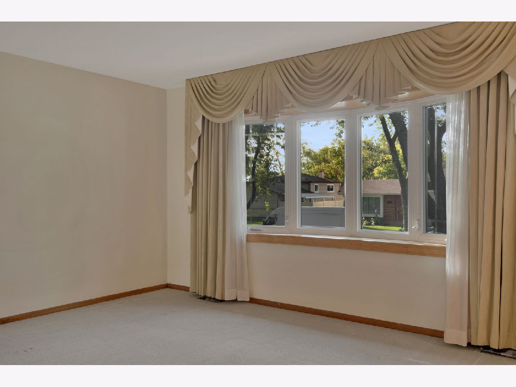
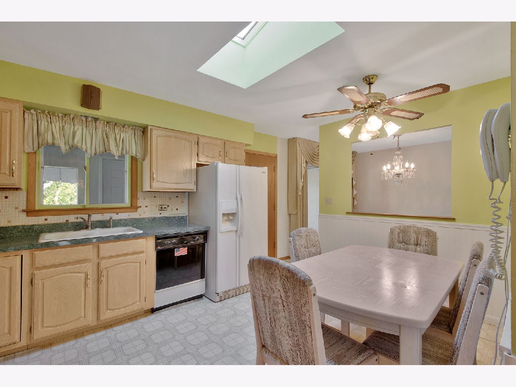
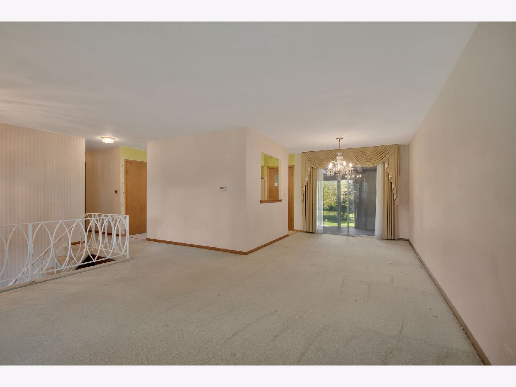
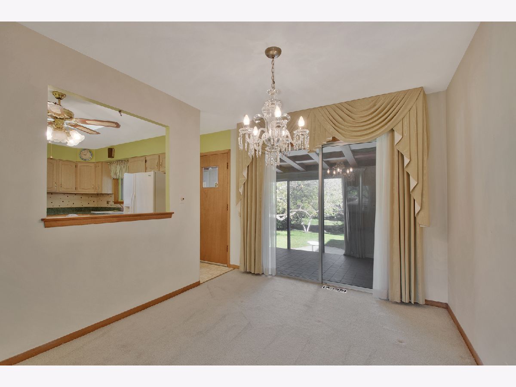
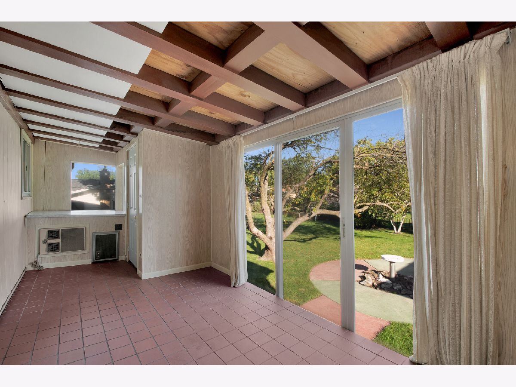
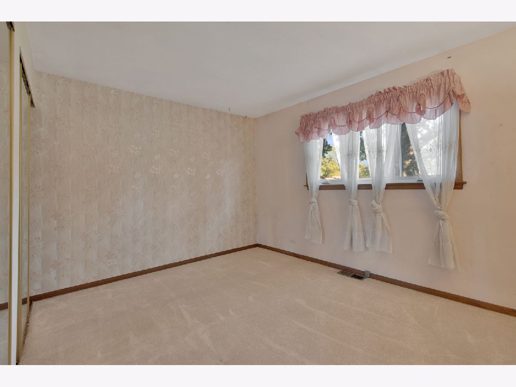
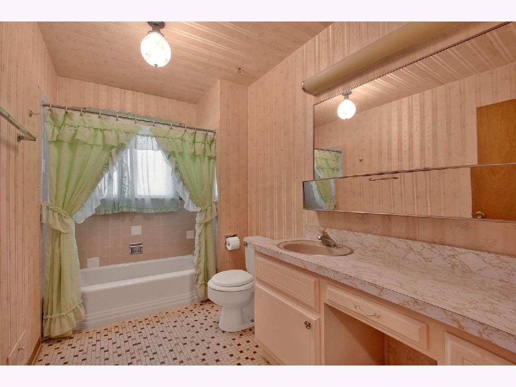
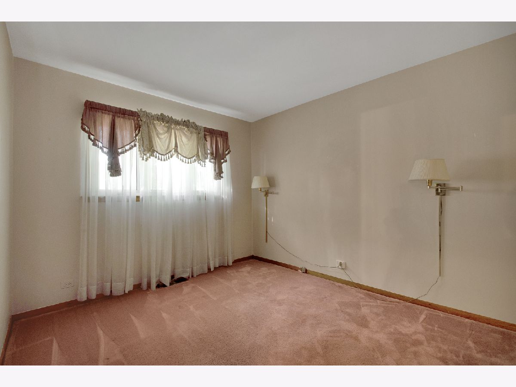
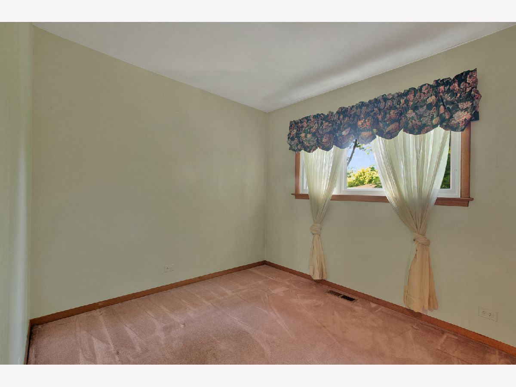
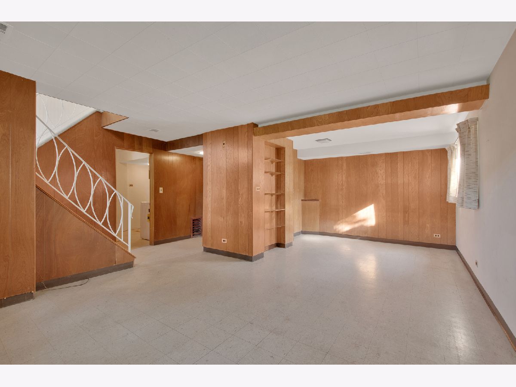
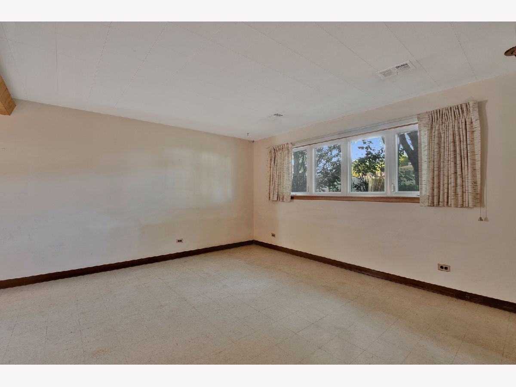
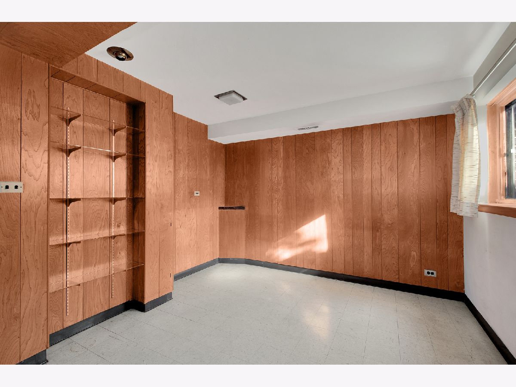
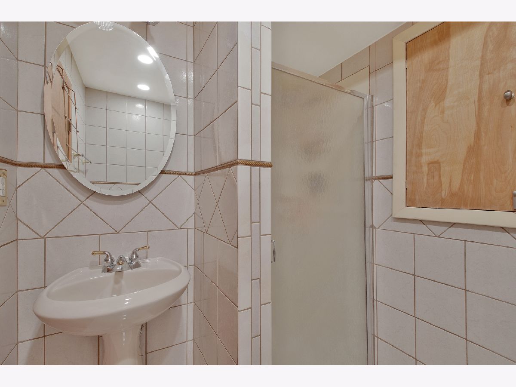
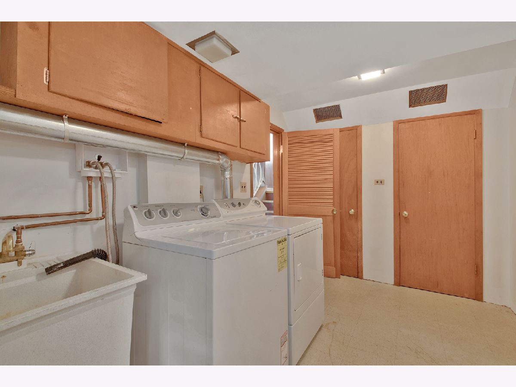
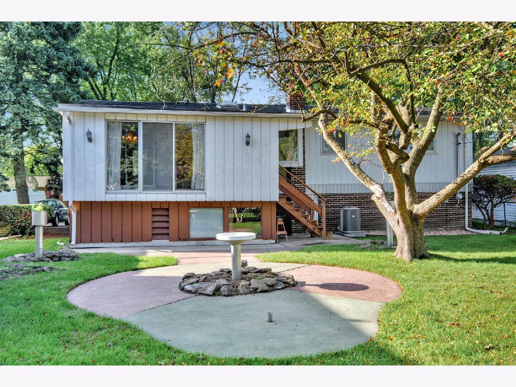
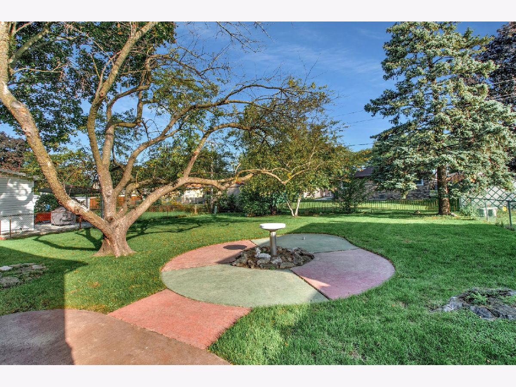
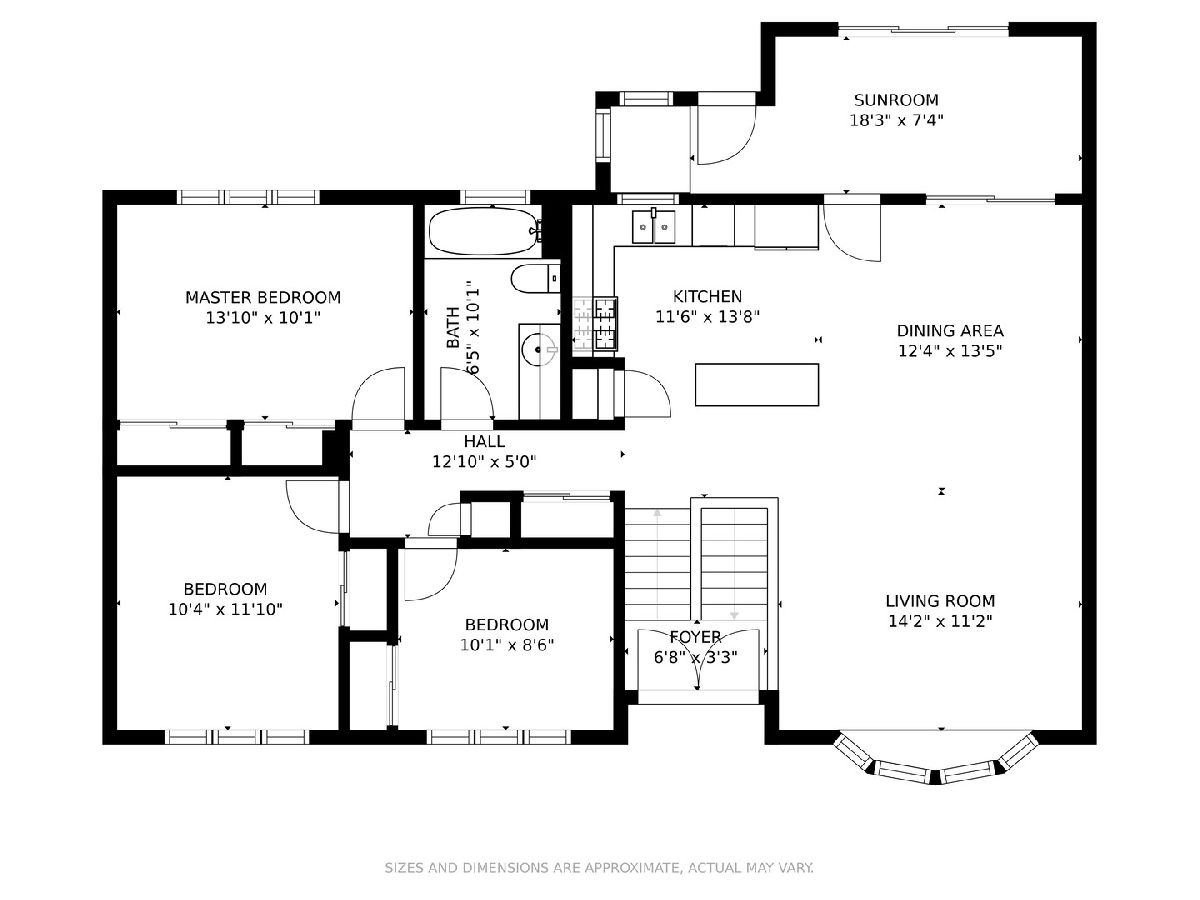
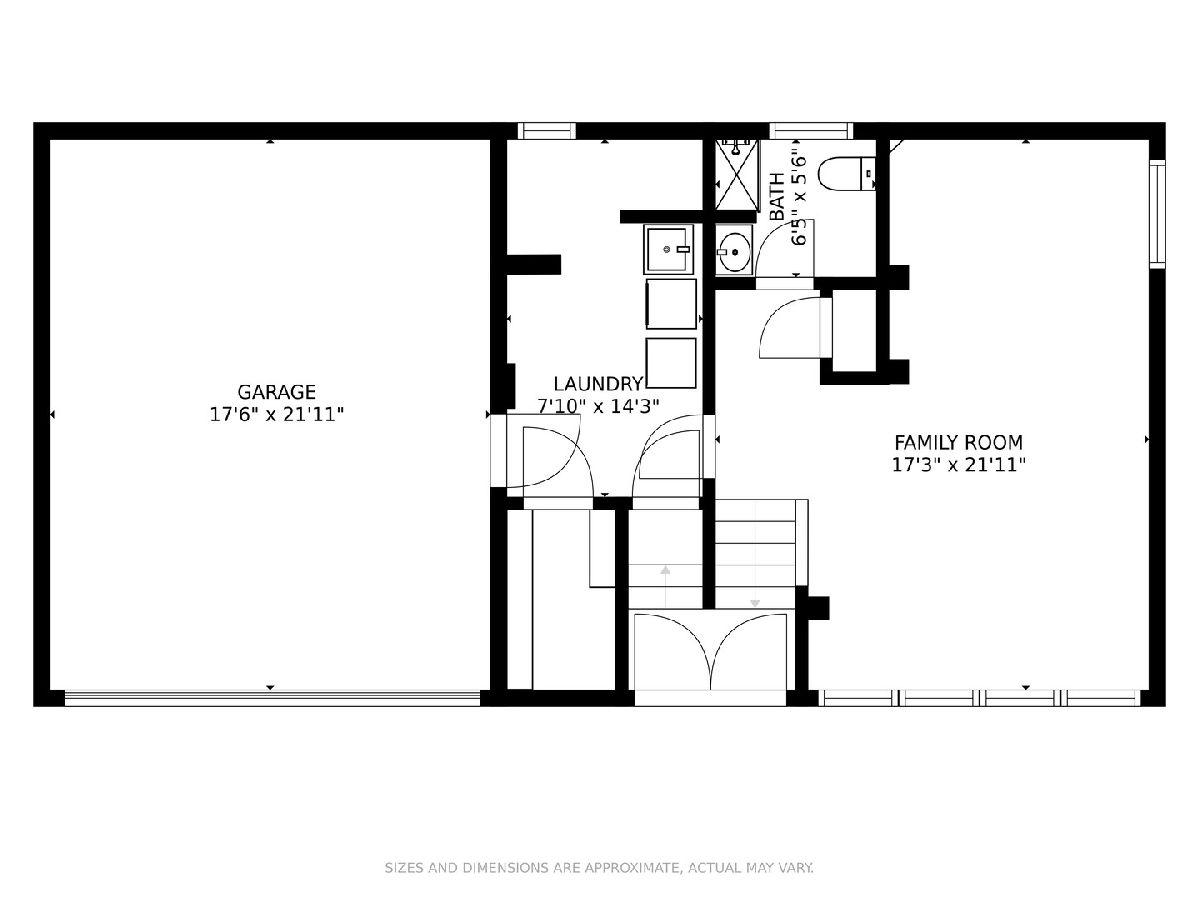
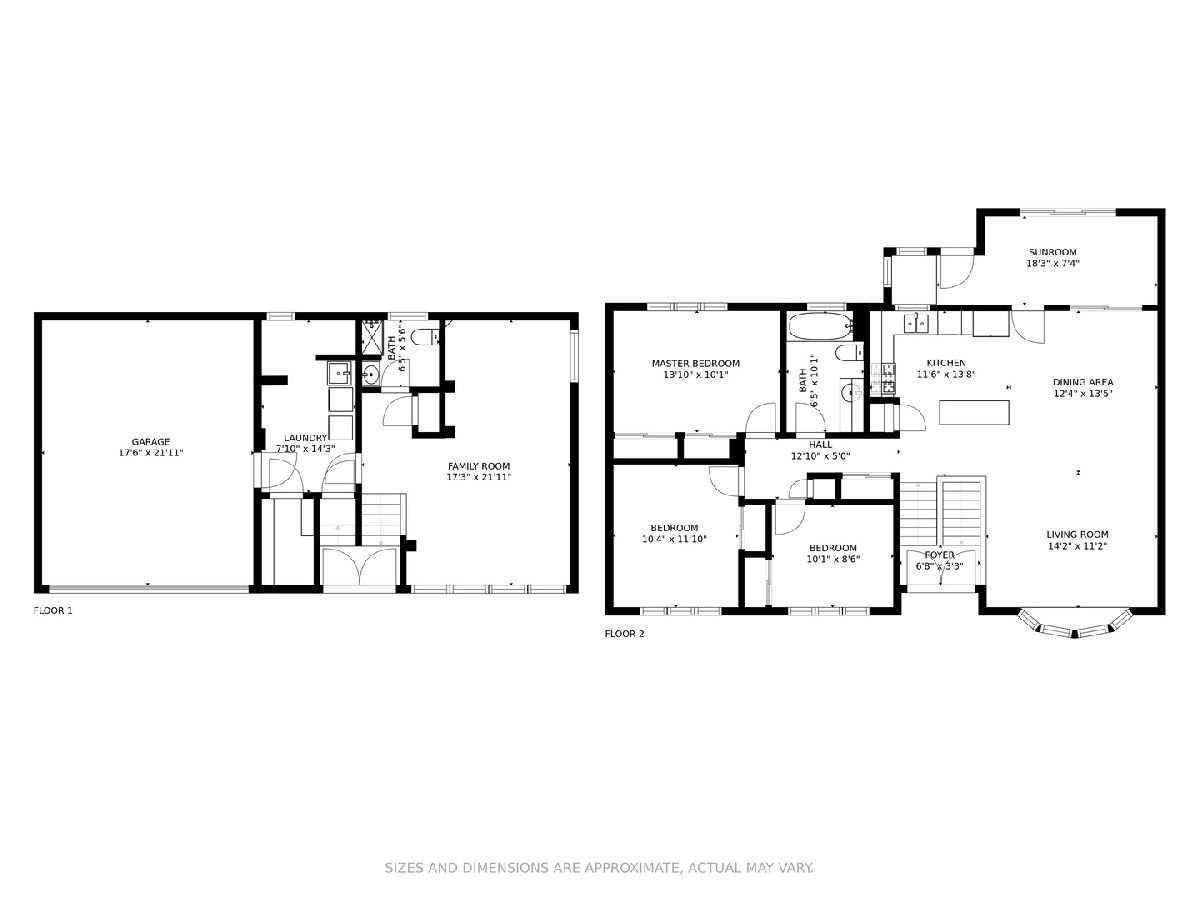
Room Specifics
Total Bedrooms: 3
Bedrooms Above Ground: 3
Bedrooms Below Ground: 0
Dimensions: —
Floor Type: Carpet
Dimensions: —
Floor Type: Carpet
Full Bathrooms: 2
Bathroom Amenities: —
Bathroom in Basement: 1
Rooms: Sun Room
Basement Description: Finished
Other Specifics
| 2 | |
| — | |
| — | |
| — | |
| — | |
| 60X126X60X126 | |
| — | |
| None | |
| Skylight(s), First Floor Laundry, Some Window Treatmnt, Drapes/Blinds | |
| Range, Microwave, Dishwasher, Refrigerator, Washer, Dryer | |
| Not in DB | |
| — | |
| — | |
| — | |
| — |
Tax History
| Year | Property Taxes |
|---|---|
| 2021 | $969 |
Contact Agent
Nearby Similar Homes
Nearby Sold Comparables
Contact Agent
Listing Provided By
Arkadia Realty, LLC

