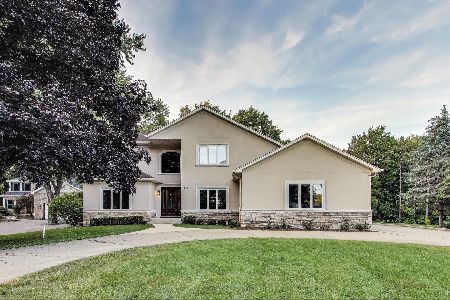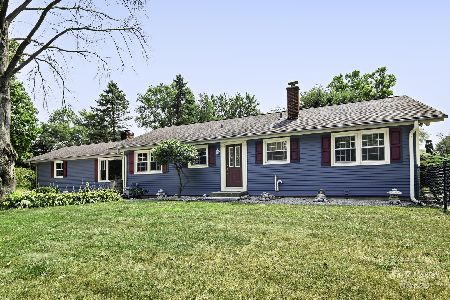620 Echo Lane, Palatine, Illinois 60067
$350,000
|
Sold
|
|
| Status: | Closed |
| Sqft: | 2,606 |
| Cost/Sqft: | $138 |
| Beds: | 3 |
| Baths: | 2 |
| Year Built: | 1955 |
| Property Taxes: | $7,012 |
| Days On Market: | 3797 |
| Lot Size: | 0,92 |
Description
Beautiful Slice of Nature Right in the Middle of Palatine! Peaceful Setting Offers Almost an Acre of Trees & Perennials, Two Level Deck, Paver Patio Surrounding a Lovely Small Pond & Waterfall ~ All Brick Split Level with Finished Walk-Out Sub-Basement ~ All Bedrooms Are Big (Den has closet as 4th Bedroom) ~ Possible In-Law Situation With Private Entrance ~ Living Room with Vaulted Ceilings and Stone Wood Burning Fireplace ~ Spacious Four Season Sun Room ~ All Stainless Steel Kitchen Appliances ~ Property Located at end of Picturesque Cul-de-sac with Adjoining Bike Path and Golf Course! Many Updates Include: New Boiler (2014) ~ New A/C (2015) ~ New Roof (2014) New Hot Water Heater (2014)
Property Specifics
| Single Family | |
| — | |
| — | |
| 1955 | |
| Partial,Walkout | |
| — | |
| No | |
| 0.92 |
| Cook | |
| — | |
| 0 / Not Applicable | |
| None | |
| Private Well | |
| Septic-Private | |
| 09027864 | |
| 02101030300000 |
Nearby Schools
| NAME: | DISTRICT: | DISTANCE: | |
|---|---|---|---|
|
Grade School
Gray M Sanborn Elementary School |
15 | — | |
|
Middle School
Walter R Sundling Junior High Sc |
15 | Not in DB | |
|
High School
Palatine High School |
211 | Not in DB | |
Property History
| DATE: | EVENT: | PRICE: | SOURCE: |
|---|---|---|---|
| 24 Nov, 2015 | Sold | $350,000 | MRED MLS |
| 4 Oct, 2015 | Under contract | $359,900 | MRED MLS |
| — | Last price change | $369,900 | MRED MLS |
| 1 Sep, 2015 | Listed for sale | $369,900 | MRED MLS |
Room Specifics
Total Bedrooms: 3
Bedrooms Above Ground: 3
Bedrooms Below Ground: 0
Dimensions: —
Floor Type: Hardwood
Dimensions: —
Floor Type: Wood Laminate
Full Bathrooms: 2
Bathroom Amenities: Double Sink
Bathroom in Basement: 0
Rooms: Den,Heated Sun Room,Recreation Room
Basement Description: Finished,Sub-Basement,Exterior Access
Other Specifics
| 2 | |
| Concrete Perimeter | |
| Asphalt | |
| Deck, Patio, Storms/Screens | |
| Cul-De-Sac,Forest Preserve Adjacent,Park Adjacent,Wooded | |
| 157 X 265 X 144 X 262 | |
| — | |
| — | |
| Vaulted/Cathedral Ceilings, Skylight(s), Hardwood Floors, Wood Laminate Floors | |
| Range, Microwave, Dishwasher, Refrigerator, Washer, Dryer, Stainless Steel Appliance(s) | |
| Not in DB | |
| Street Lights, Street Paved | |
| — | |
| — | |
| Wood Burning, Gas Starter |
Tax History
| Year | Property Taxes |
|---|---|
| 2015 | $7,012 |
Contact Agent
Nearby Similar Homes
Nearby Sold Comparables
Contact Agent
Listing Provided By
Coldwell Banker Residential Brokerage





