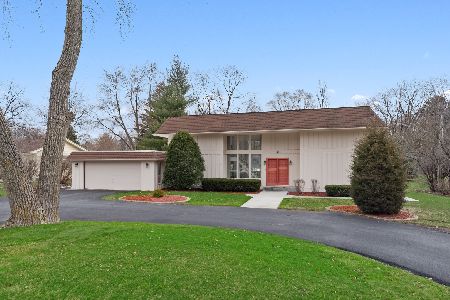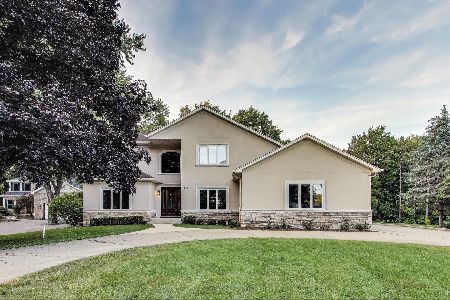1184 Lakeside Drive, Palatine, Illinois 60067
$375,000
|
Sold
|
|
| Status: | Closed |
| Sqft: | 2,376 |
| Cost/Sqft: | $164 |
| Beds: | 4 |
| Baths: | 3 |
| Year Built: | 1961 |
| Property Taxes: | $9,115 |
| Days On Market: | 2031 |
| Lot Size: | 0,49 |
Description
Quiet, beautiful setting for this expanded mid-century ranch that sits on corner lot in Lake Park Estates. An attached two car garage for this home provides secure accessibility. Freshly painted home features a large master bedroom with fireplace and en suite master bath with jacuzzi, bidet, and large separate shower. French doors in master bedroom exit onto wrap-around deck. Brazilian Koa wooden floors in dining and living rooms offer a unique look. A separate family room with gas fireplace and bamboo floors can be used for an entertainment room. Kitchen has Stainless Steal appliances and a large eating area and breakfast bar. Updated dated furnace was installed in Jan of 2019. A partially finished basement can be used for expanded entertainment or exercise. Healthy natural spring water provided by private well is a plus. A patio in the side yard and a fire pit in the backyard add to outside entertainment. The home features a backup generator and LeafGuard brand gutter system for peace of mind. Home sits on nearly a half acre. Active homeowners association has many social events--for children, an Easter egg hunt and Halloween parade, and for adults, progressive dinners, a Christmas cookie exchange, beer tastings, and an annual neighborhood picnic in the park. All neighbors are invited. Located within minutes of nearby bike trail, golf course, Deer Grove Forest Preserve, downtown Palatine/train station, and Deer Park Mall. If you're looking for serenity, this home will fit your needs!
Property Specifics
| Single Family | |
| — | |
| Ranch | |
| 1961 | |
| Full | |
| — | |
| No | |
| 0.49 |
| Cook | |
| Lake Park Estates | |
| 705 / Annual | |
| Insurance,Other | |
| Private Well | |
| Public Sewer | |
| 10769252 | |
| 02103030200000 |
Nearby Schools
| NAME: | DISTRICT: | DISTANCE: | |
|---|---|---|---|
|
Grade School
Gray M Sanborn Elementary School |
15 | — | |
|
Middle School
Walter R Sundling Junior High Sc |
15 | Not in DB | |
|
High School
Palatine High School |
211 | Not in DB | |
Property History
| DATE: | EVENT: | PRICE: | SOURCE: |
|---|---|---|---|
| 9 Dec, 2020 | Sold | $375,000 | MRED MLS |
| 3 Nov, 2020 | Under contract | $389,850 | MRED MLS |
| — | Last price change | $425,000 | MRED MLS |
| 3 Jul, 2020 | Listed for sale | $450,000 | MRED MLS |
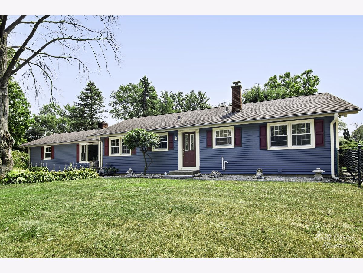
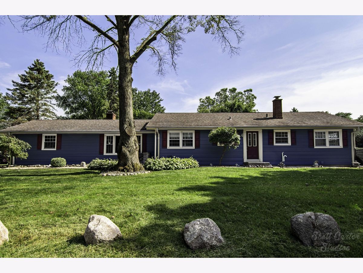
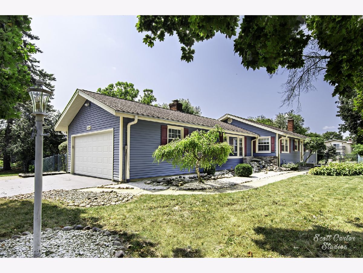
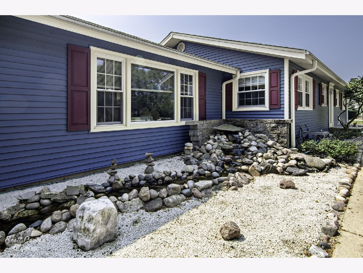
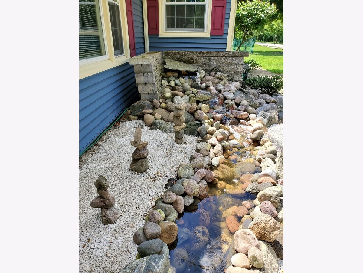
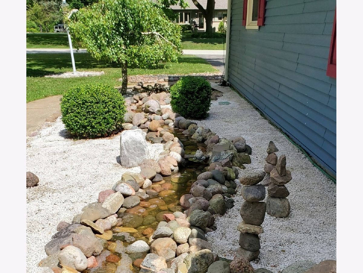
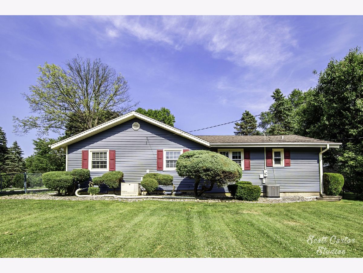
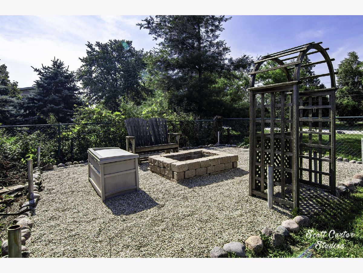
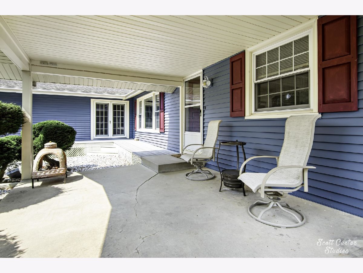
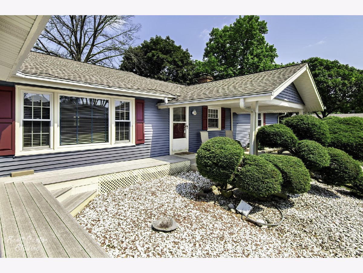
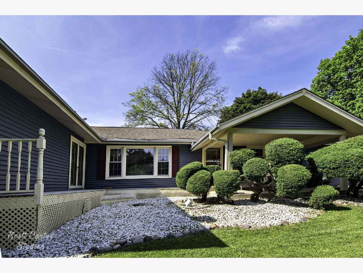
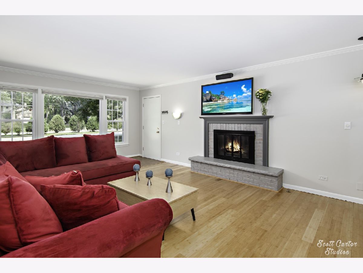
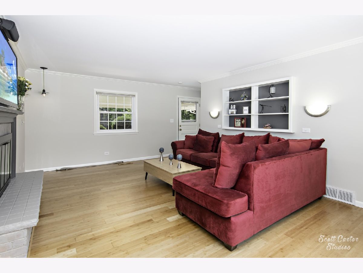
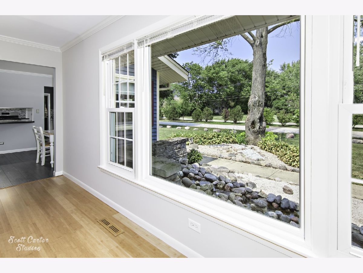
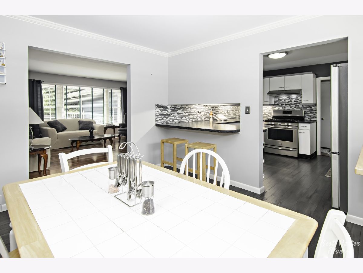
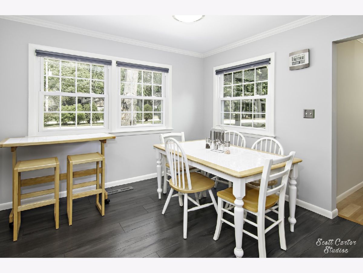
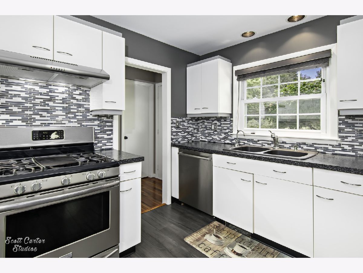
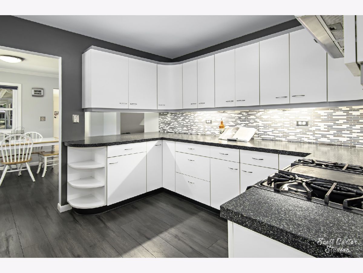
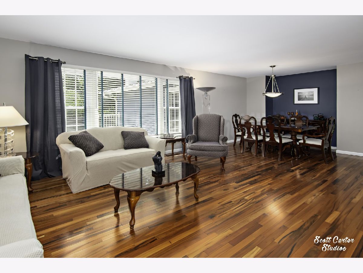
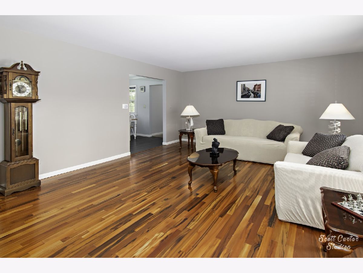
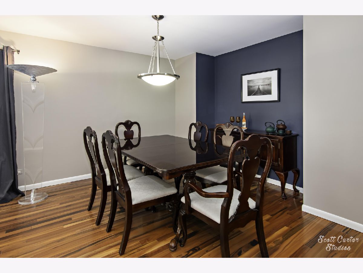
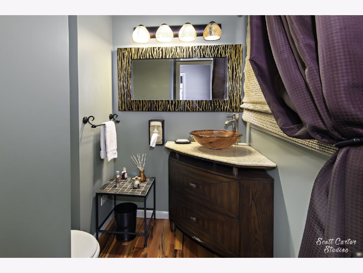
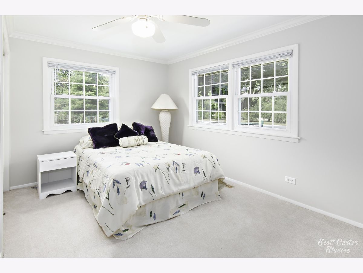
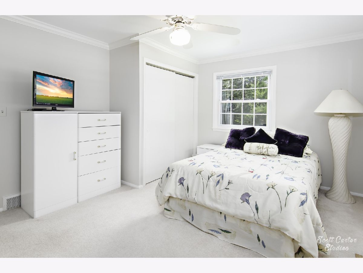
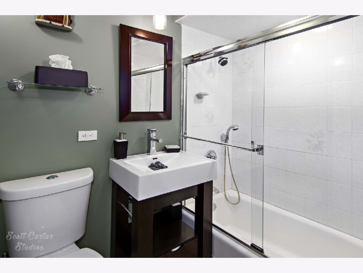
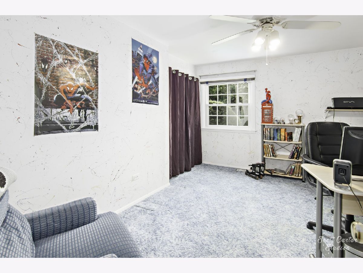
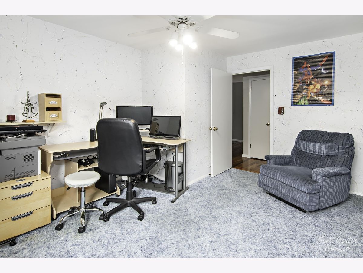
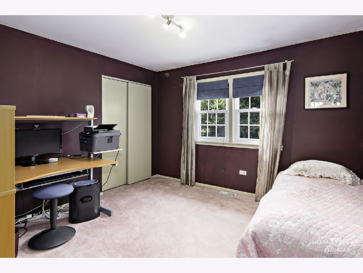
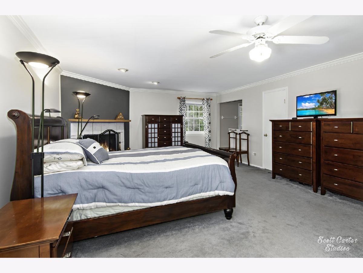
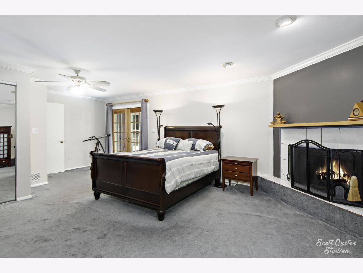
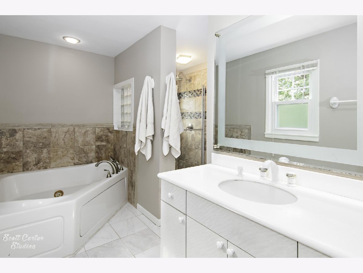
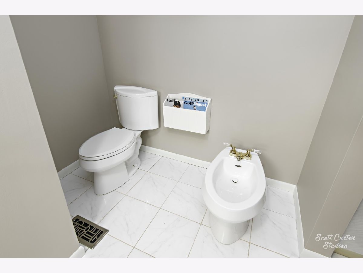
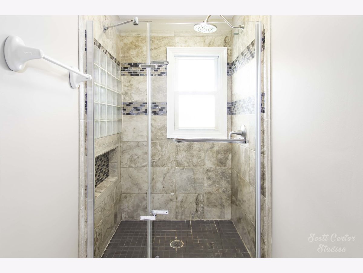
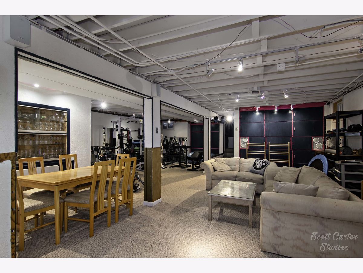
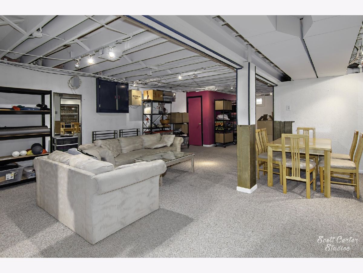
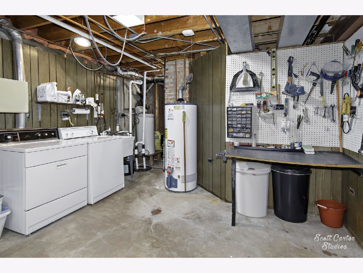
Room Specifics
Total Bedrooms: 4
Bedrooms Above Ground: 4
Bedrooms Below Ground: 0
Dimensions: —
Floor Type: Carpet
Dimensions: —
Floor Type: —
Dimensions: —
Floor Type: —
Full Bathrooms: 3
Bathroom Amenities: Whirlpool,Separate Shower,Bidet
Bathroom in Basement: 0
Rooms: Other Room
Basement Description: Partially Finished
Other Specifics
| 2 | |
| — | |
| Asphalt | |
| Deck, Patio, Outdoor Grill, Fire Pit | |
| Fenced Yard | |
| 212X100X212X100 | |
| — | |
| Full | |
| First Floor Full Bath | |
| Range, Microwave, Dishwasher, Refrigerator, Washer, Dryer, Stainless Steel Appliance(s), Range Hood, Water Softener, Water Softener Owned | |
| Not in DB | |
| — | |
| — | |
| — | |
| Gas Starter |
Tax History
| Year | Property Taxes |
|---|---|
| 2020 | $9,115 |
Contact Agent
Nearby Similar Homes
Nearby Sold Comparables
Contact Agent
Listing Provided By
Keller Williams Success Realty

