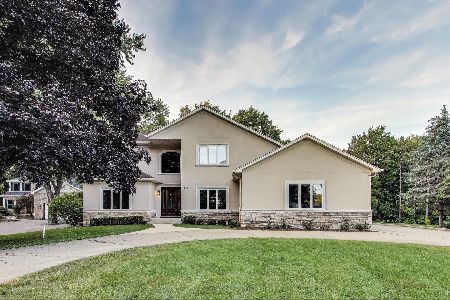650 Echo Lane, Palatine, Illinois 60067
$667,500
|
Sold
|
|
| Status: | Closed |
| Sqft: | 4,448 |
| Cost/Sqft: | $157 |
| Beds: | 4 |
| Baths: | 4 |
| Year Built: | 2007 |
| Property Taxes: | $17,491 |
| Days On Market: | 3556 |
| Lot Size: | 1,15 |
Description
At this price, you won't find a more spacious, luxurious, comfortable, and well-built home in the NW Burbs. Here are some of the amazing features of this meticulously designed and exceptionally appointed home: *Open floor plan converging on a splendid chef's kitchen - an entertainer's dream! *1st floor master, office, and laundry. *Large master suite with walk-in shower and finished closet. *3 expansive bedrooms upstairs. *Exterior walls made of solid concrete (no wood framing) - exceptional protection and heat/sound insulation. *State of the art in-floor radiant heating system throughout entire house (incl. basement/garage) - the most comfortable heating available. *2,500sf partially finished bsmnt with heated floor. *4+ car heated garage with separate basement access. *9ft ceilings throughout (14ft in Great Rm, 11ft in Garage). *Whole-house fresh air filtration system - perfect for allergy sufferers. *Whole-house commercial grade humidifier. *Private, beautiful, quiet tree-lined lot.
Property Specifics
| Single Family | |
| — | |
| Contemporary | |
| 2007 | |
| Full | |
| CUSTOM | |
| No | |
| 1.15 |
| Cook | |
| — | |
| 0 / Not Applicable | |
| None | |
| Private Well | |
| Septic-Private | |
| 09210570 | |
| 02101030230000 |
Nearby Schools
| NAME: | DISTRICT: | DISTANCE: | |
|---|---|---|---|
|
Grade School
Gray M Sanborn Elementary School |
15 | — | |
|
Middle School
Walter R Sundling Junior High Sc |
15 | Not in DB | |
|
High School
Palatine High School |
211 | Not in DB | |
Property History
| DATE: | EVENT: | PRICE: | SOURCE: |
|---|---|---|---|
| 13 Jan, 2011 | Sold | $600,000 | MRED MLS |
| 11 Jan, 2011 | Under contract | $625,000 | MRED MLS |
| 11 Jan, 2011 | Listed for sale | $625,000 | MRED MLS |
| 1 Aug, 2016 | Sold | $667,500 | MRED MLS |
| 7 Jun, 2016 | Under contract | $699,000 | MRED MLS |
| — | Last price change | $749,900 | MRED MLS |
| 29 Apr, 2016 | Listed for sale | $749,900 | MRED MLS |
| 15 Dec, 2025 | Sold | $867,500 | MRED MLS |
| 13 Nov, 2025 | Under contract | $899,000 | MRED MLS |
| 29 Oct, 2025 | Listed for sale | $899,000 | MRED MLS |
Room Specifics
Total Bedrooms: 4
Bedrooms Above Ground: 4
Bedrooms Below Ground: 0
Dimensions: —
Floor Type: Carpet
Dimensions: —
Floor Type: Carpet
Dimensions: —
Floor Type: Carpet
Full Bathrooms: 4
Bathroom Amenities: Whirlpool,Separate Shower,Double Sink
Bathroom in Basement: 0
Rooms: Breakfast Room,Foyer,Office,Utility Room-2nd Floor,Walk In Closet
Basement Description: Partially Finished,Unfinished
Other Specifics
| 4 | |
| Concrete Perimeter | |
| Concrete | |
| Patio, Storms/Screens, Breezeway | |
| Forest Preserve Adjacent,Irregular Lot,Wooded | |
| 500 X 100 | |
| Full,Unfinished | |
| Full | |
| Vaulted/Cathedral Ceilings, Skylight(s), Hardwood Floors, Heated Floors, First Floor Bedroom, First Floor Laundry | |
| Range, Microwave, Dishwasher, Refrigerator, Washer, Dryer, Disposal | |
| Not in DB | |
| Street Lights, Street Paved | |
| — | |
| — | |
| Wood Burning, Gas Starter |
Tax History
| Year | Property Taxes |
|---|---|
| 2011 | $10,687 |
| 2016 | $17,491 |
| 2025 | $21,546 |
Contact Agent
Nearby Similar Homes
Nearby Sold Comparables
Contact Agent
Listing Provided By
Baird & Warner




