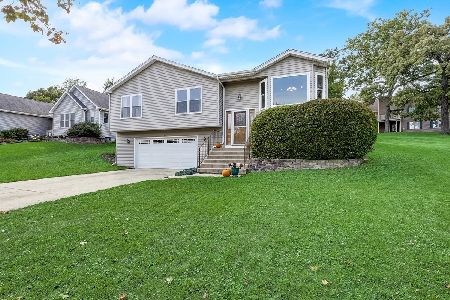620 Highland Springs Drive, Elgin, Illinois 60123
$221,000
|
Sold
|
|
| Status: | Closed |
| Sqft: | 1,818 |
| Cost/Sqft: | $126 |
| Beds: | 3 |
| Baths: | 2 |
| Year Built: | 2000 |
| Property Taxes: | $7,068 |
| Days On Market: | 2374 |
| Lot Size: | 0,00 |
Description
Highly sought-after ranch home in ideal location close to shopping, dining, Randall Road corridor. All living space and laundry on main floor. Very large eat-in kitchen with hardwood floors, double oven, and custom oak cabinets with pull-outs. All appliances stay with home. Family room with vaulted ceilings, skylights, wet bar, and fireplace with gas starter. Family room opens to patio and fenced-in back yard. Very unique octagonal dining room. Hunter Douglas lighting fixtures. Master suite with walk-in closet and bathroom with separate jetted tub and shower. New air conditioner 2018 with Nest Thermostat. UV protection on windows. 2-car attached garage. Unfinished basement with bathroom (not counted in bathroom count) already plumbed provides tons of potential. Very close to I-90 and Route 20 for easy commuting.
Property Specifics
| Single Family | |
| — | |
| — | |
| 2000 | |
| Full | |
| — | |
| No | |
| — |
| Kane | |
| Highland Springs | |
| 0 / Not Applicable | |
| None | |
| Public | |
| Public Sewer | |
| 10464327 | |
| 0609308029 |
Nearby Schools
| NAME: | DISTRICT: | DISTANCE: | |
|---|---|---|---|
|
Grade School
Creekside Elementary School |
46 | — | |
|
Middle School
Kimball Middle School |
46 | Not in DB | |
|
High School
Larkin High School |
46 | Not in DB | |
Property History
| DATE: | EVENT: | PRICE: | SOURCE: |
|---|---|---|---|
| 21 Oct, 2019 | Sold | $221,000 | MRED MLS |
| 2 Sep, 2019 | Under contract | $229,900 | MRED MLS |
| — | Last price change | $243,900 | MRED MLS |
| 26 Jul, 2019 | Listed for sale | $243,900 | MRED MLS |
Room Specifics
Total Bedrooms: 3
Bedrooms Above Ground: 3
Bedrooms Below Ground: 0
Dimensions: —
Floor Type: —
Dimensions: —
Floor Type: —
Full Bathrooms: 2
Bathroom Amenities: —
Bathroom in Basement: 0
Rooms: No additional rooms
Basement Description: Unfinished
Other Specifics
| 2 | |
| — | |
| — | |
| — | |
| — | |
| 10113 | |
| — | |
| Full | |
| Vaulted/Cathedral Ceilings, Skylight(s), Hardwood Floors, First Floor Bedroom, First Floor Laundry, First Floor Full Bath | |
| — | |
| Not in DB | |
| — | |
| — | |
| — | |
| — |
Tax History
| Year | Property Taxes |
|---|---|
| 2019 | $7,068 |
Contact Agent
Nearby Similar Homes
Nearby Sold Comparables
Contact Agent
Listing Provided By
Great Western Properties





