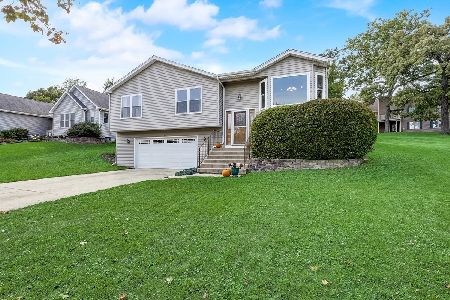655 Robin Ridge, Elgin, Illinois 60123
$200,000
|
Sold
|
|
| Status: | Closed |
| Sqft: | 1,951 |
| Cost/Sqft: | $118 |
| Beds: | 3 |
| Baths: | 4 |
| Year Built: | 1995 |
| Property Taxes: | $9,590 |
| Days On Market: | 5642 |
| Lot Size: | 0,00 |
Description
Short sale opportunity!Home needs some TLC.Home offers great open floorplan, private location,full walk-out basement. Special note for future apprisal: home had no kitchen cabinets,no bathroom vanities,some mold present.
Property Specifics
| Single Family | |
| — | |
| Contemporary | |
| 1995 | |
| Walkout | |
| — | |
| No | |
| 0 |
| Kane | |
| Highland Springs | |
| 0 / Not Applicable | |
| None | |
| Public | |
| Public Sewer | |
| 07608888 | |
| 0609308019 |
Property History
| DATE: | EVENT: | PRICE: | SOURCE: |
|---|---|---|---|
| 26 Jul, 2007 | Sold | $490,000 | MRED MLS |
| 17 Jun, 2007 | Under contract | $499,900 | MRED MLS |
| 12 Jun, 2007 | Listed for sale | $499,900 | MRED MLS |
| 28 Oct, 2011 | Sold | $200,000 | MRED MLS |
| 17 Aug, 2011 | Under contract | $229,900 | MRED MLS |
| — | Last price change | $269,900 | MRED MLS |
| 14 Aug, 2010 | Listed for sale | $449,900 | MRED MLS |
Room Specifics
Total Bedrooms: 3
Bedrooms Above Ground: 3
Bedrooms Below Ground: 0
Dimensions: —
Floor Type: Carpet
Dimensions: —
Floor Type: Carpet
Full Bathrooms: 4
Bathroom Amenities: Separate Shower,Double Sink
Bathroom in Basement: 1
Rooms: Foyer,Office,Recreation Room,Sun Room,Utility Room-1st Floor,Workshop
Basement Description: Partially Finished
Other Specifics
| 2 | |
| Concrete Perimeter | |
| Concrete | |
| Balcony, Deck | |
| Cul-De-Sac,Landscaped | |
| 43X152X101X130X130 | |
| — | |
| Full | |
| Vaulted/Cathedral Ceilings, Skylight(s), Bar-Wet, First Floor Bedroom, In-Law Arrangement | |
| Range, Microwave, Dishwasher, Refrigerator, Disposal, Trash Compactor | |
| Not in DB | |
| — | |
| — | |
| — | |
| Gas Log |
Tax History
| Year | Property Taxes |
|---|---|
| 2007 | $9,137 |
| 2011 | $9,590 |
Contact Agent
Nearby Similar Homes
Nearby Sold Comparables
Contact Agent
Listing Provided By
Women's Realty Inc





