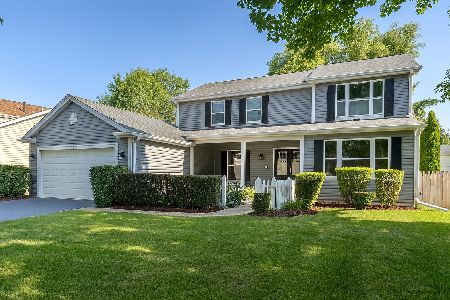620 Knollwood Drive, Cary, Illinois 60013
$245,000
|
Sold
|
|
| Status: | Closed |
| Sqft: | 1,829 |
| Cost/Sqft: | $134 |
| Beds: | 3 |
| Baths: | 3 |
| Year Built: | 1989 |
| Property Taxes: | $6,121 |
| Days On Market: | 2830 |
| Lot Size: | 0,25 |
Description
Delightful Home Exudes Good Karma. All the Work is Done Here - Charming Inside & Out - The Only Thing Missing to Make this Home Complete is "You"!! Gorgeous Kitchen - All Brand New Stainless Steel Appliances, Solid Surface Counters & Tile Back Splash, Under-counter Lighting and Newer Sliders to Expansive Deck w/Retractable Awning. Master Bedroom with Vaulted Ceiling, Lots of Closet Space and Beautiful New Master Bath. Hall Bath Just Remodeled = Stunning!! Living Room, Kitchen & Dining Room with Vaulted Ceilings. Spacious Family Room with Gas Fireplace and Newer Sliders to Picture Perfect Patio. Freshly Painted Interior. Basement Almost Finished with Extra Room for Office/Studio or Extra Bedroom. Terrific Cary Schools. Fresh as a Daisy! Just Unpack & Enjoy!
Property Specifics
| Single Family | |
| — | |
| Tri-Level | |
| 1989 | |
| Partial | |
| GLENWOOD | |
| No | |
| 0.25 |
| Mc Henry | |
| Fox Trails | |
| 0 / Not Applicable | |
| None | |
| Public | |
| Public Sewer, Sewer-Storm | |
| 09928021 | |
| 1914351034 |
Nearby Schools
| NAME: | DISTRICT: | DISTANCE: | |
|---|---|---|---|
|
Grade School
Briargate Elementary School |
26 | — | |
|
Middle School
Cary Junior High School |
26 | Not in DB | |
|
High School
Cary-grove Community High School |
155 | Not in DB | |
Property History
| DATE: | EVENT: | PRICE: | SOURCE: |
|---|---|---|---|
| 28 Jun, 2018 | Sold | $245,000 | MRED MLS |
| 23 May, 2018 | Under contract | $245,000 | MRED MLS |
| 25 Apr, 2018 | Listed for sale | $245,000 | MRED MLS |
| 7 Sep, 2022 | Sold | $329,900 | MRED MLS |
| 1 Jul, 2022 | Under contract | $329,900 | MRED MLS |
| — | Last price change | $339,900 | MRED MLS |
| 9 Jun, 2022 | Listed for sale | $339,900 | MRED MLS |
Room Specifics
Total Bedrooms: 3
Bedrooms Above Ground: 3
Bedrooms Below Ground: 0
Dimensions: —
Floor Type: Carpet
Dimensions: —
Floor Type: Carpet
Full Bathrooms: 3
Bathroom Amenities: —
Bathroom in Basement: 0
Rooms: Foyer,Recreation Room
Basement Description: Partially Finished
Other Specifics
| 2 | |
| — | |
| Asphalt | |
| — | |
| — | |
| 73X122X64X129 | |
| — | |
| Full | |
| Vaulted/Cathedral Ceilings | |
| Range, Microwave, Dishwasher, Refrigerator, Washer, Dryer, Disposal, Stainless Steel Appliance(s) | |
| Not in DB | |
| Street Paved | |
| — | |
| — | |
| Gas Log, Gas Starter |
Tax History
| Year | Property Taxes |
|---|---|
| 2018 | $6,121 |
| 2022 | $6,583 |
Contact Agent
Nearby Similar Homes
Nearby Sold Comparables
Contact Agent
Listing Provided By
Keller Williams Success Realty







