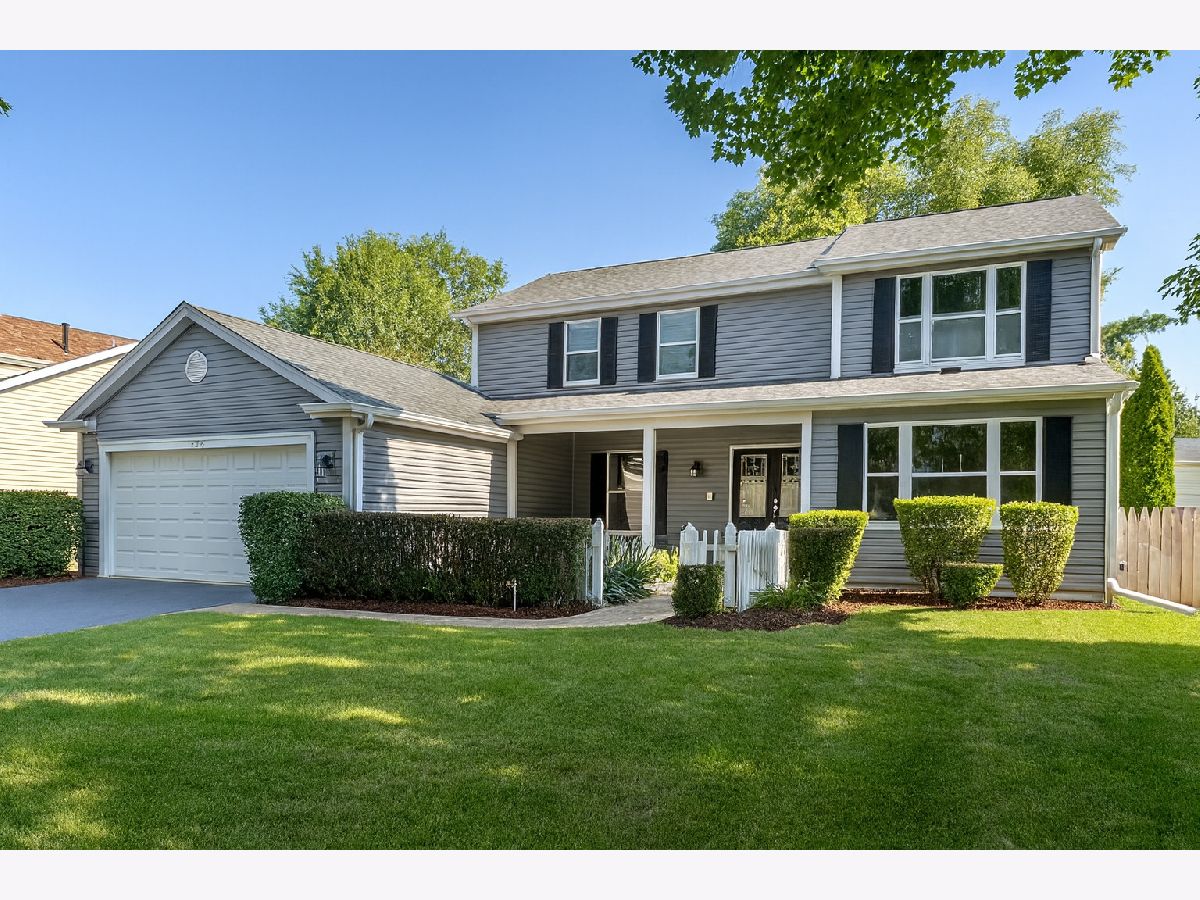626 Knollwood Drive, Cary, Illinois 60013
$489,900
|
Sold
|
|
| Status: | Closed |
| Sqft: | 2,502 |
| Cost/Sqft: | $196 |
| Beds: | 4 |
| Baths: | 4 |
| Year Built: | 1988 |
| Property Taxes: | $8,786 |
| Days On Market: | 168 |
| Lot Size: | 0,00 |
Description
Welcome to this beautifully appointed 4 bedroom, 3.5 bath home with freshly painted interior and brand-new carpeting. The home features a chef's kitchen with SS appliances including a wood-paneled Sub-Zero fridge, Bosch cooktop and dishwasher, and a KitchenAid double convection oven. The kitchen boasts maple cabinets, under-cabinet lighting, and elegant granite countertops. The kitchen adjoins an eat-ing area that exits through the large sliding door to the screened-in porch. The family room includes a gas fireplace and a large sliding glass door leading to a stone-paver patio, perfect for indoor-outdoor living. The family room and living room share a common wall that could be opened up. Many owners with the same model have made it a more open concept layout. The luxurious master suite offers a vaulted ceiling, a tiled shower with a glass enclosure, double sinks, and a spacious walk-in closet. Downstairs, the basement includes a rec room with a wet bar, an office or media room with a full bathroom and sauna, and plenty of storage space that could be used as a workshop, workout room, or for expanding the rec room space. 2-car garage and a large asphalt driveway with a side apron to accommodate an additional car that fits three cars across. Finally, this home is located in the sought-after Cary Grove school district.
Property Specifics
| Single Family | |
| — | |
| — | |
| 1988 | |
| — | |
| — | |
| No | |
| — |
| — | |
| — | |
| — / Not Applicable | |
| — | |
| — | |
| — | |
| 12426849 | |
| 1914351035 |
Nearby Schools
| NAME: | DISTRICT: | DISTANCE: | |
|---|---|---|---|
|
Grade School
Briargate Elementary School |
26 | — | |
|
Middle School
Cary Junior High School |
26 | Not in DB | |
|
High School
Cary-grove Community High School |
155 | Not in DB | |
Property History
| DATE: | EVENT: | PRICE: | SOURCE: |
|---|---|---|---|
| 22 Aug, 2014 | Sold | $278,500 | MRED MLS |
| 21 Jul, 2014 | Under contract | $287,900 | MRED MLS |
| — | Last price change | $294,900 | MRED MLS |
| 8 Jun, 2014 | Listed for sale | $284,900 | MRED MLS |
| 3 Oct, 2025 | Sold | $489,900 | MRED MLS |
| 1 Sep, 2025 | Under contract | $489,900 | MRED MLS |
| 8 Aug, 2025 | Listed for sale | $489,900 | MRED MLS |



























Room Specifics
Total Bedrooms: 4
Bedrooms Above Ground: 4
Bedrooms Below Ground: 0
Dimensions: —
Floor Type: —
Dimensions: —
Floor Type: —
Dimensions: —
Floor Type: —
Full Bathrooms: 4
Bathroom Amenities: Separate Shower,Steam Shower,Double Sink,Full Body Spray Shower,Double Shower
Bathroom in Basement: 1
Rooms: —
Basement Description: —
Other Specifics
| 2 | |
| — | |
| — | |
| — | |
| — | |
| 8575 | |
| Unfinished | |
| — | |
| — | |
| — | |
| Not in DB | |
| — | |
| — | |
| — | |
| — |
Tax History
| Year | Property Taxes |
|---|---|
| 2014 | $7,858 |
| 2025 | $8,786 |
Contact Agent
Nearby Similar Homes
Nearby Sold Comparables
Contact Agent
Listing Provided By
Zachary Jones Real Estate, LLC






