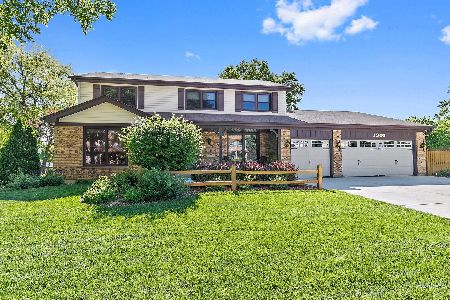620 Point Drive, Schaumburg, Illinois 60193
$335,000
|
Sold
|
|
| Status: | Closed |
| Sqft: | 1,883 |
| Cost/Sqft: | $191 |
| Beds: | 3 |
| Baths: | 3 |
| Year Built: | 1978 |
| Property Taxes: | $7,879 |
| Days On Market: | 1959 |
| Lot Size: | 0,21 |
Description
Two story home with a full basement in Nerge, Mead, and Conant schools for $365,000! Hardwood floors cover the main living areas including the family room, living room, and dining room. Enjoy the fireplace in the winter and the walk out from the family room to the deck for other seasonal entertaining. The primary bedroom has a bathroom with a whirlpool pool tub. The basement has endless options for a personalized space. There is a perfect spot for a bar and entertainment area as well as an additional family room. A large backup pantry or storage room and the mechanical room offers storage space which are nice perks to the basement as well. The exterior, windows and landscaping have a fresh look creating an attractive curb appeal. This is a prime location in Schaumburg away from the busyness of the shopping areas yet easily accessible to expressways or train stations to quickly and efficiently get to where you need. This is a sought after area so don't wait to view this home!
Property Specifics
| Single Family | |
| — | |
| Colonial | |
| 1978 | |
| Full | |
| ASHTON | |
| No | |
| 0.21 |
| Cook | |
| Kingsport Village | |
| — / Not Applicable | |
| None | |
| Lake Michigan,Public | |
| Public Sewer | |
| 10848948 | |
| 07351150010000 |
Nearby Schools
| NAME: | DISTRICT: | DISTANCE: | |
|---|---|---|---|
|
Grade School
Fredrick Nerge Elementary School |
54 | — | |
|
Middle School
Margaret Mead Junior High School |
54 | Not in DB | |
|
High School
J B Conant High School |
211 | Not in DB | |
Property History
| DATE: | EVENT: | PRICE: | SOURCE: |
|---|---|---|---|
| 25 Nov, 2020 | Sold | $335,000 | MRED MLS |
| 11 Oct, 2020 | Under contract | $359,000 | MRED MLS |
| — | Last price change | $365,000 | MRED MLS |
| 7 Sep, 2020 | Listed for sale | $365,000 | MRED MLS |
| 12 Jan, 2026 | Listed for sale | $560,000 | MRED MLS |























Room Specifics
Total Bedrooms: 3
Bedrooms Above Ground: 3
Bedrooms Below Ground: 0
Dimensions: —
Floor Type: Carpet
Dimensions: —
Floor Type: Carpet
Full Bathrooms: 3
Bathroom Amenities: Whirlpool
Bathroom in Basement: 0
Rooms: Foyer,Recreation Room,Bonus Room,Storage,Utility Room-Lower Level
Basement Description: Partially Finished
Other Specifics
| 2 | |
| Concrete Perimeter | |
| Concrete | |
| Deck | |
| Sidewalks,Streetlights | |
| 9362 | |
| Dormer | |
| Full | |
| Hardwood Floors | |
| Range, Refrigerator, Washer, Dryer, Disposal | |
| Not in DB | |
| Curbs, Sidewalks, Street Lights, Street Paved | |
| — | |
| — | |
| — |
Tax History
| Year | Property Taxes |
|---|---|
| 2020 | $7,879 |
| 2026 | $8,973 |
Contact Agent
Nearby Similar Homes
Nearby Sold Comparables
Contact Agent
Listing Provided By
Coldwell Banker Realty









