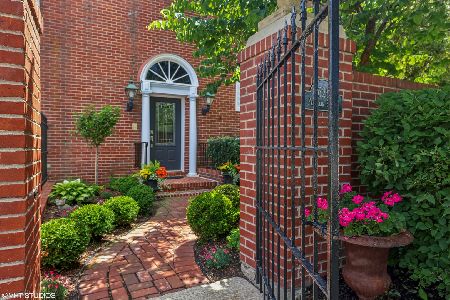620 Riverbank Drive, Geneva, Illinois 60134
$417,000
|
Sold
|
|
| Status: | Closed |
| Sqft: | 2,068 |
| Cost/Sqft: | $210 |
| Beds: | 3 |
| Baths: | 3 |
| Year Built: | 2018 |
| Property Taxes: | $10,370 |
| Days On Market: | 1724 |
| Lot Size: | 0,00 |
Description
Welcome Home, to your new townhouse in Riverbank Crossing! Maintenance-free living in this professionally managed community of townhomes is nestled just a few minutes from downtown Geneva with access to trails along the Fox River, Metra train for commuting downtown, and all the cute shops & restaurants along 3rd street. Whether you are looking to take a stroll downtown or walk along the Fox River, you will find yourself right at home! This newer construction townhome, built-in 2018 features hardwood floors on the main level, custom granite countertops, espresso cabinets, and walk-in closets in every bedroom. The appliance package is upgraded to a high-end GE Profile with an externally vented stove vent in your gourmet kitchen. The Heat & Glo Gas fireplace in the living room is excellent for those cool evenings with the flip of a switch, no more logging in firewood during the winter! For those beautiful days, sit out on the deck and have a beverage while enjoying the relaxing breeze in your backyard. The master bedroom features a huge walk-in closet with custom-designed Container Store fixtures and a large bathroom with room to move around and a huge shower. The second bedroom features ample space and features an attached pass-through bath and walk-in closet. The third bedroom features great space and a custom container store closet. The sprawling basement is unfinished with over 900 sqft. with 8.5 foot ceilings! Two car garage with high ceilings to add storage! This is a perfect townhome in a perfect location just minutes to Batavia, St. Charles, and Interstate 88. Contact us today for showings!
Property Specifics
| Condos/Townhomes | |
| 3 | |
| — | |
| 2018 | |
| Full | |
| — | |
| No | |
| — |
| Kane | |
| Riverbank Crossing | |
| 242 / Monthly | |
| Lawn Care,Snow Removal | |
| Public | |
| Public Sewer | |
| 11071322 | |
| 1210377009 |
Nearby Schools
| NAME: | DISTRICT: | DISTANCE: | |
|---|---|---|---|
|
Grade School
Western Avenue Elementary School |
304 | — | |
|
Middle School
Geneva Middle School |
304 | Not in DB | |
|
High School
Geneva Community High School |
304 | Not in DB | |
Property History
| DATE: | EVENT: | PRICE: | SOURCE: |
|---|---|---|---|
| 30 Jun, 2021 | Sold | $417,000 | MRED MLS |
| 25 May, 2021 | Under contract | $434,500 | MRED MLS |
| — | Last price change | $449,500 | MRED MLS |
| 30 Apr, 2021 | Listed for sale | $449,500 | MRED MLS |
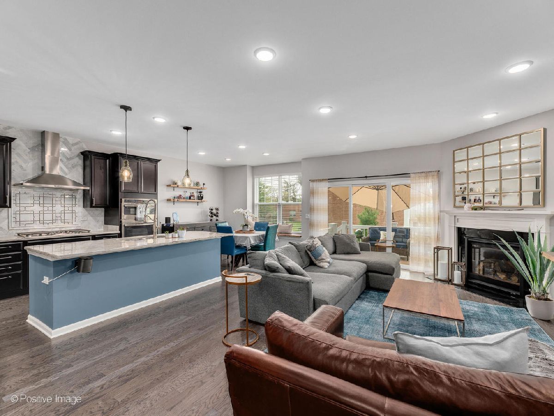
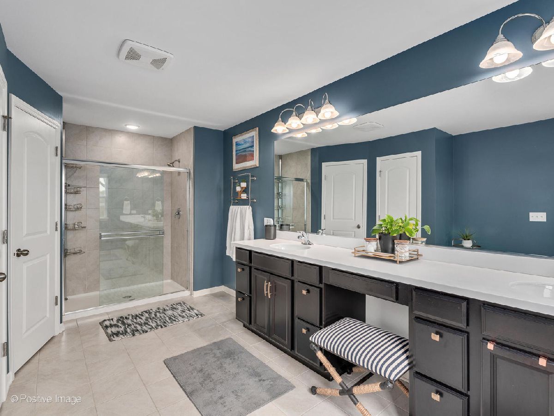
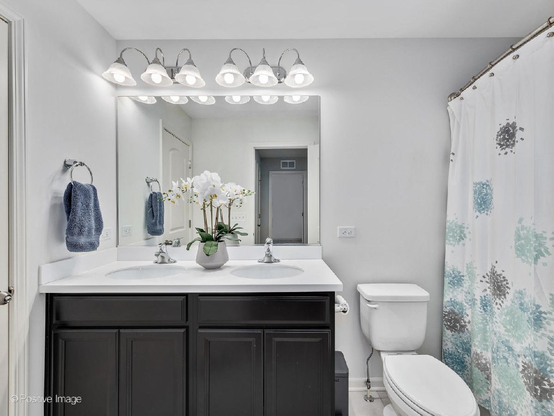
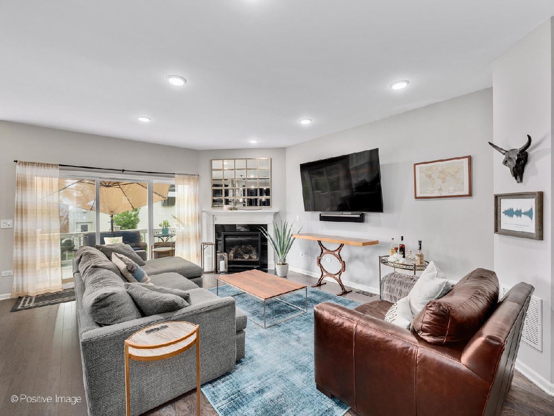
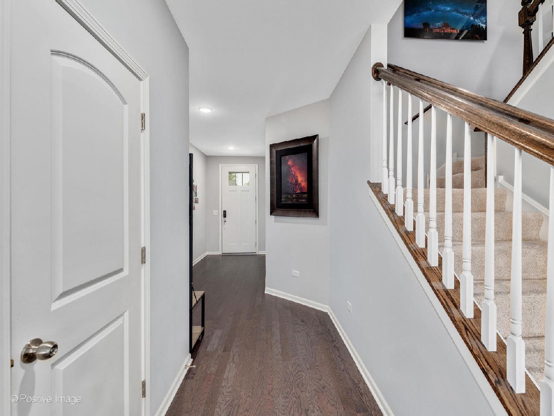
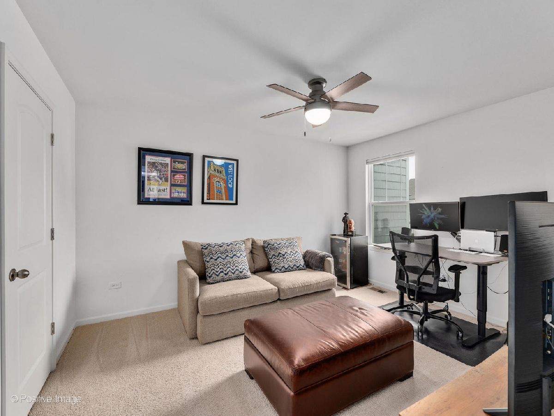
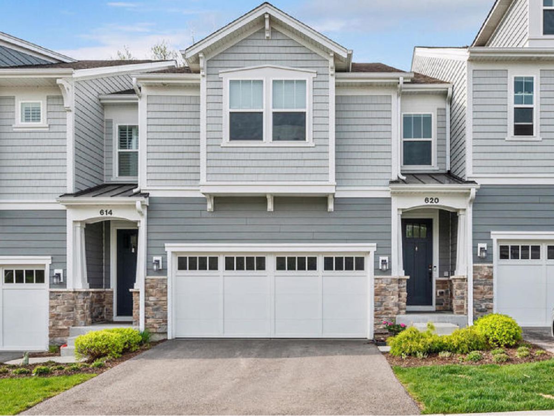
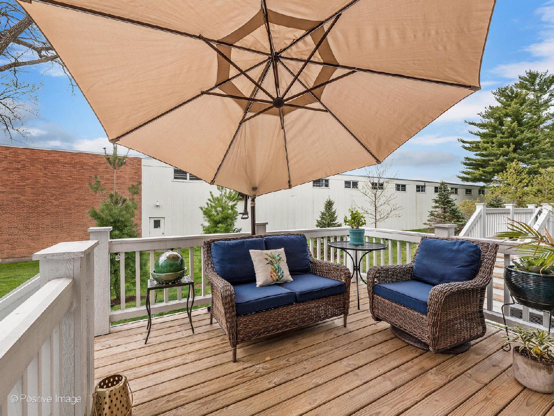
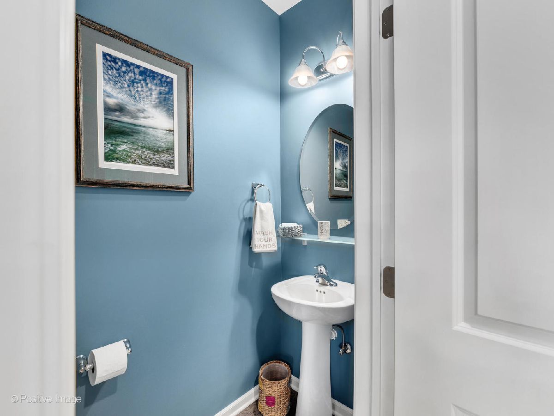
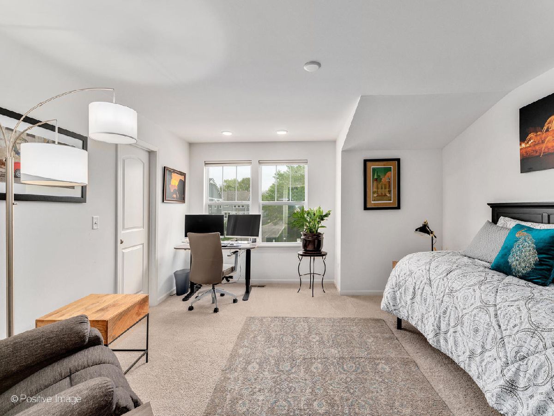
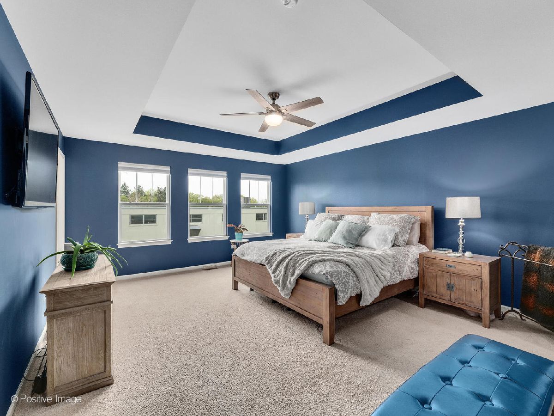
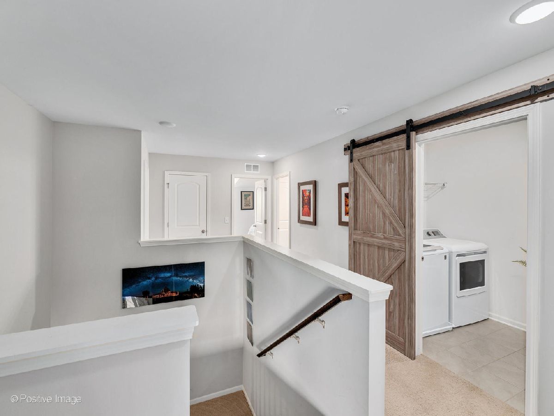
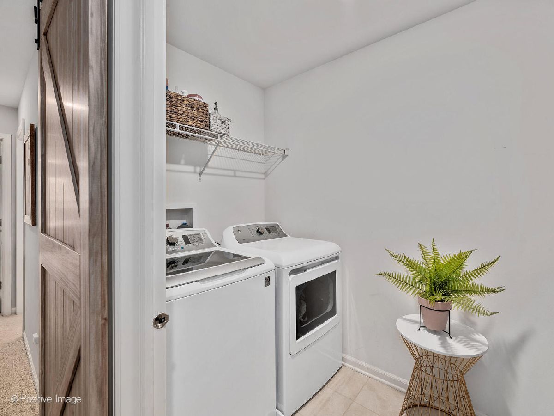
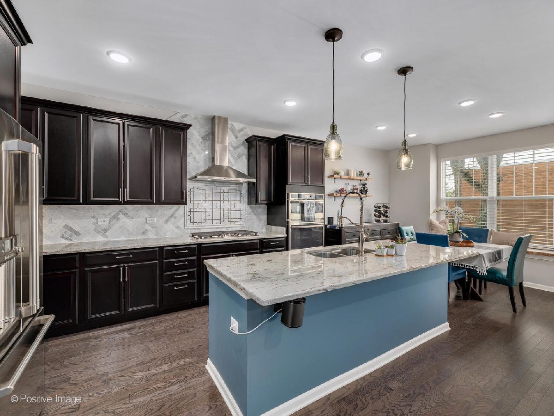
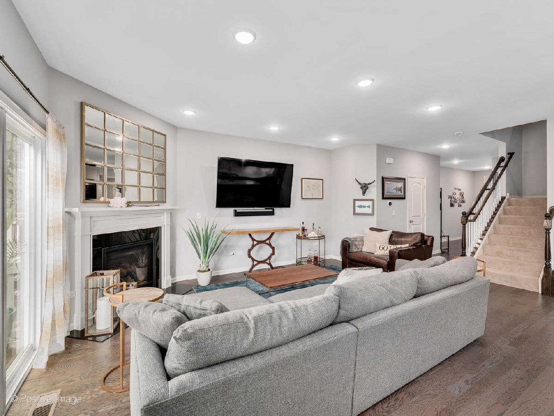
Room Specifics
Total Bedrooms: 3
Bedrooms Above Ground: 3
Bedrooms Below Ground: 0
Dimensions: —
Floor Type: Carpet
Dimensions: —
Floor Type: Carpet
Full Bathrooms: 3
Bathroom Amenities: Double Sink,Soaking Tub
Bathroom in Basement: 0
Rooms: Walk In Closet
Basement Description: Unfinished,Bathroom Rough-In
Other Specifics
| 2 | |
| Concrete Perimeter | |
| Asphalt | |
| Deck | |
| Landscaped | |
| 102X26 | |
| — | |
| Full | |
| Vaulted/Cathedral Ceilings, Hardwood Floors, Second Floor Laundry, Storage, Walk-In Closet(s), Ceiling - 9 Foot, Coffered Ceiling(s), Open Floorplan, Drapes/Blinds, Granite Counters | |
| Range, Microwave, Dishwasher, Refrigerator, Washer, Dryer, Disposal, Stainless Steel Appliance(s), Built-In Oven, Gas Cooktop, Range Hood | |
| Not in DB | |
| — | |
| — | |
| — | |
| — |
Tax History
| Year | Property Taxes |
|---|---|
| 2021 | $10,370 |
Contact Agent
Nearby Similar Homes
Contact Agent
Listing Provided By
Jameson Sotheby's Intl Realty


