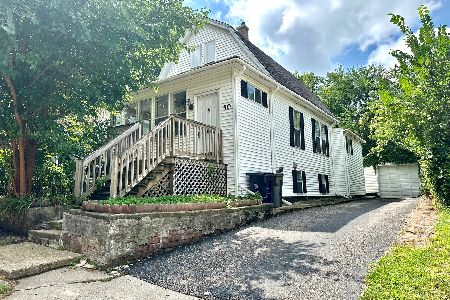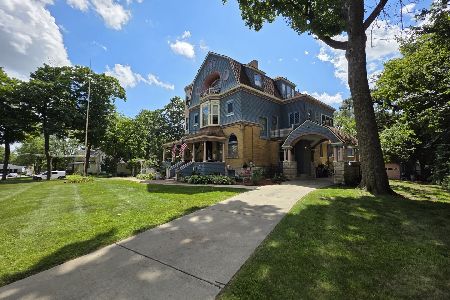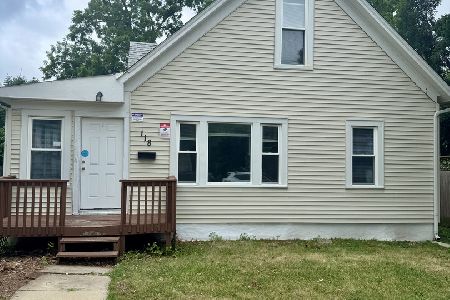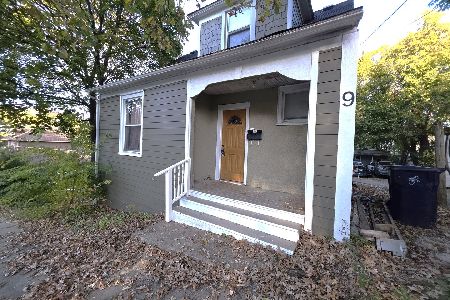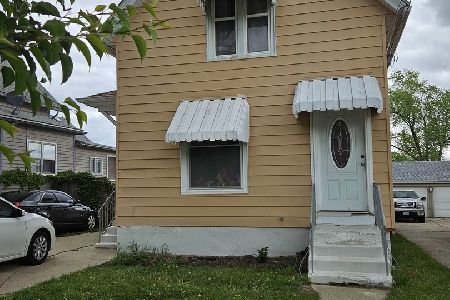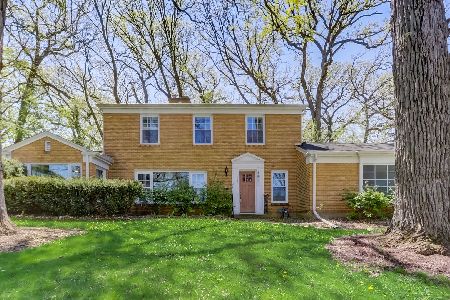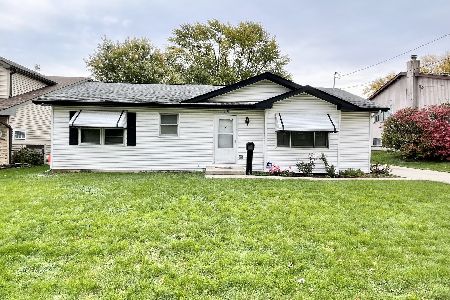620 Van Street, Elgin, Illinois 60123
$265,000
|
Sold
|
|
| Status: | Closed |
| Sqft: | 2,096 |
| Cost/Sqft: | $126 |
| Beds: | 3 |
| Baths: | 2 |
| Year Built: | 1955 |
| Property Taxes: | $7,082 |
| Days On Market: | 1622 |
| Lot Size: | 0,30 |
Description
Ideally located all brick hillside ranch on fenced corner double lot just blocks from parks, Fox River, Metra train and more. Walk to all schools and St. Ed's Catholic school. Established neighborhood with mature trees, professional landscaping, backyard deck, paver patio and 2 storage sheds. Newer roof and windows! Step inside to find hardwood floors and an open floor plan. Inviting living room, huge eat-in kitchen with newer oak cabinetry and tile backsplash. Spacious family room with floor-to-ceiling stone fireplace and built-ins. Mud room with cedar coat closet. 3 generous bedrooms all with hardwood floors. Full hall bath with double bowl vanity. Finished walkout lower level with rec room, laundry room and 2nd full bath. High efficiency HVAC with new blower motor. Refrigerator and freezer in basement included. So much to love about this home! Great location and an unbeatable price make this home a MUST SEE!
Property Specifics
| Single Family | |
| — | |
| Ranch | |
| 1955 | |
| Full,Walkout | |
| — | |
| No | |
| 0.3 |
| Kane | |
| Oak Ridge | |
| — / Not Applicable | |
| None | |
| Public | |
| Public Sewer | |
| 11191098 | |
| 0614332003 |
Nearby Schools
| NAME: | DISTRICT: | DISTANCE: | |
|---|---|---|---|
|
Grade School
Washington Elementary School |
46 | — | |
|
Middle School
Abbott Middle School |
46 | Not in DB | |
|
High School
Larkin High School |
46 | Not in DB | |
Property History
| DATE: | EVENT: | PRICE: | SOURCE: |
|---|---|---|---|
| 24 Sep, 2021 | Sold | $265,000 | MRED MLS |
| 24 Aug, 2021 | Under contract | $265,000 | MRED MLS |
| 16 Aug, 2021 | Listed for sale | $265,000 | MRED MLS |
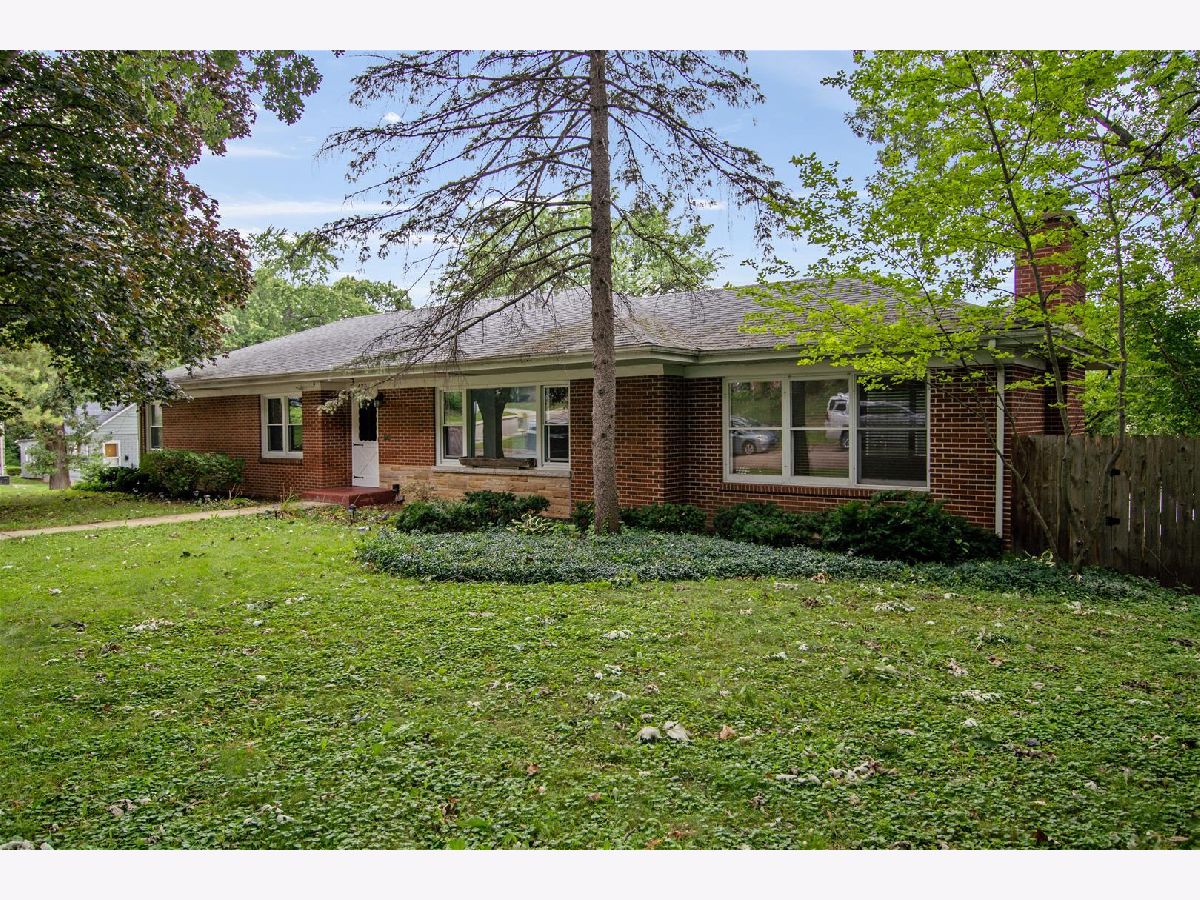
Room Specifics
Total Bedrooms: 3
Bedrooms Above Ground: 3
Bedrooms Below Ground: 0
Dimensions: —
Floor Type: Hardwood
Dimensions: —
Floor Type: Hardwood
Full Bathrooms: 2
Bathroom Amenities: Double Sink
Bathroom in Basement: 1
Rooms: Recreation Room,Storage
Basement Description: Finished
Other Specifics
| 2 | |
| Concrete Perimeter | |
| Concrete | |
| Deck, Brick Paver Patio, Storms/Screens | |
| Corner Lot,Fenced Yard,Landscaped | |
| 13200 | |
| — | |
| None | |
| Hardwood Floors, First Floor Bedroom, First Floor Full Bath, Built-in Features | |
| Range, Microwave, Dishwasher, Refrigerator, Washer, Dryer, Disposal | |
| Not in DB | |
| Park, Curbs, Sidewalks, Street Lights, Street Paved | |
| — | |
| — | |
| Wood Burning |
Tax History
| Year | Property Taxes |
|---|---|
| 2021 | $7,082 |
Contact Agent
Nearby Similar Homes
Contact Agent
Listing Provided By
REMAX All Pro - St Charles

