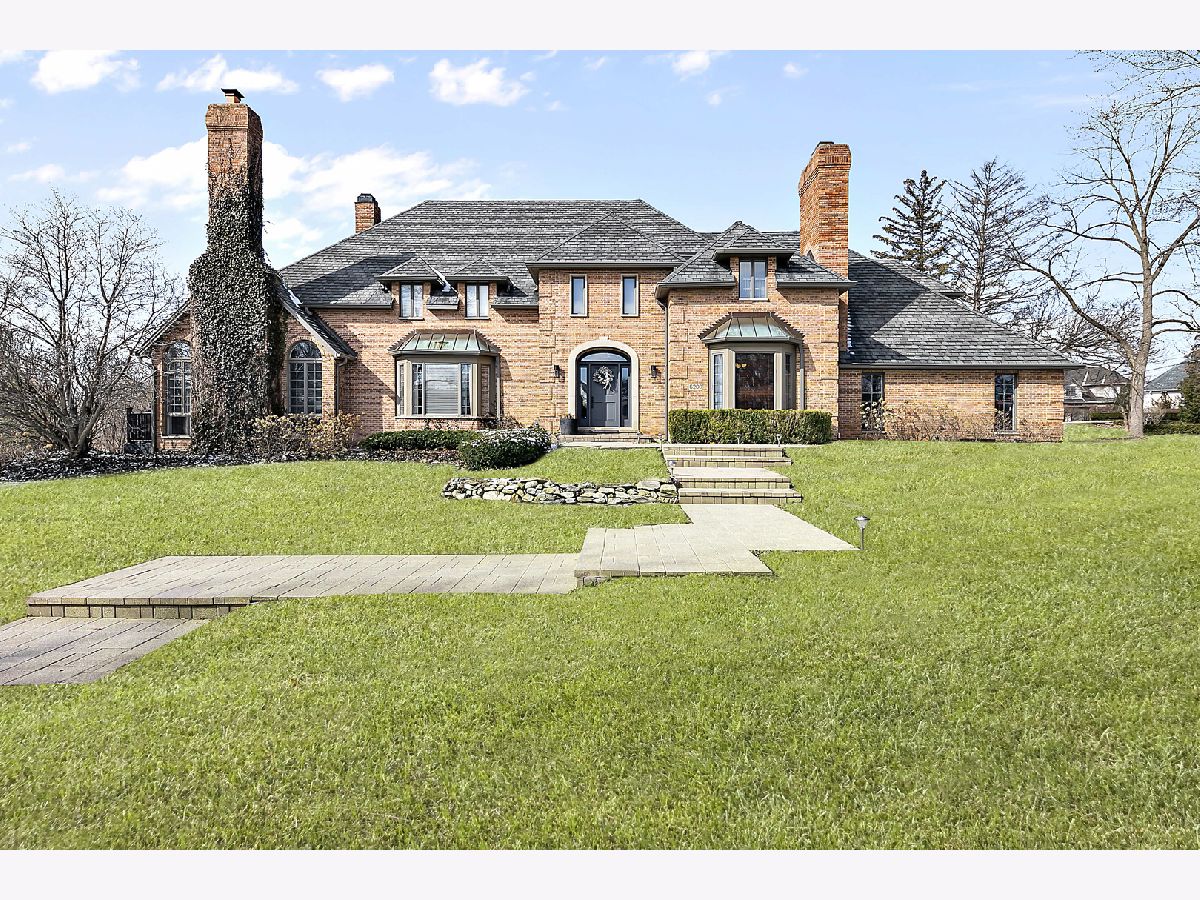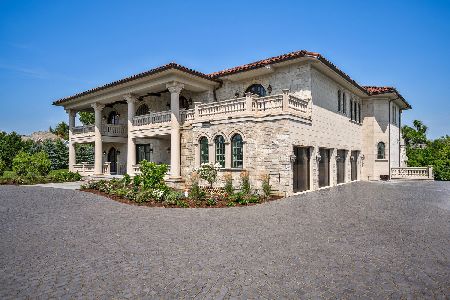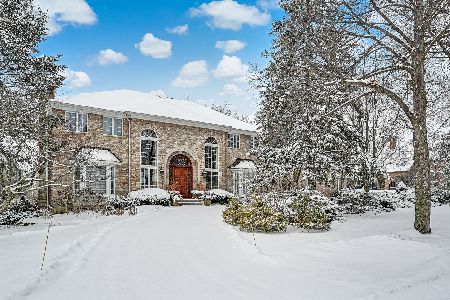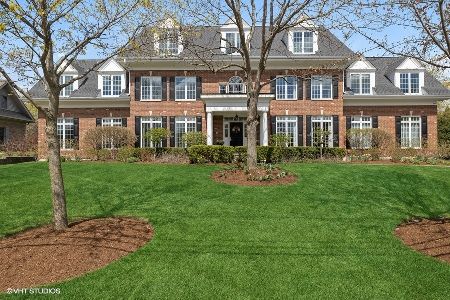6200 Cove Creek Court, Burr Ridge, Illinois 60527
$1,725,000
|
Sold
|
|
| Status: | Closed |
| Sqft: | 6,637 |
| Cost/Sqft: | $271 |
| Beds: | 4 |
| Baths: | 5 |
| Year Built: | 1988 |
| Property Taxes: | $23,246 |
| Days On Market: | 1376 |
| Lot Size: | 0,46 |
Description
Effortlessly chic in Burr Ridge! An extensive, design-forward renovation in 2017 infused contemporary style and timeless elegance into this classic family home. Resting on one of the largest and highest lots on Cove Creek Court, the approximately 6,600 square-foot brick traditional possesses immediate and impressive impact from the street. A naturally wooded location with towering trees further lends to a private and tranquil ambiance enveloping the entire property - perfect for entertaining. The owner took the lead on remodeling design and interior decoration, overseeing every detail and ensuring quality in all spaces of the house - including a state-of-the-art minimalist-inspired kitchen, new baths, European design light fixtures, new flooring and fine architectural detail from impressive custom millwork and wainscoting. The main level begins with a sweeping foyer punctuated by a grand curving staircase, volume ceilings and abundant natural light beaming throughout. From here, you'll find an exquisite library/ home office with refined cherry wood paneling and a collection of open, large, integrated spaces primed for hosting friends and family, including a formal living room anchored by a fireplace, a spacious family room with a floor-to-ceiling stone fireplace and beautiful dining room. The masterful chef's kitchen is stunning with large center island and top professional appliances, breakfast nook and a unique octagon-shaped wine lounge adjacent to the kitchen. A magnificently finished lower level provides even more opportunity for entertaining with a large second family room/rec space, a guest suite with a full bath, exercise room and plenty of flex space. Four bedrooms reside upstairs, including a heavenly primary bedroom retreat that is nothing short of an inspiration with a spa-rivaling master bath featuring an oversized shower with double rain showerheads and double vanities, a custom closet room and more. Surrounded by nature and mature landscaping, the backyard has been outfitted for the entertainer: a new TREX deck wraps around the house with a premium outdoor grill/ fridge and multiple entry points to the interiors. A 2017 roof with snowmelt system in the front and other recent updates simply add to the opportunity. A spacious, attached 3-car garage with additional storage room and direct access to the main level mudroom/ laundry room also elevates the convenience factor. Everything you could need or want is right here - plus you're close to Hinsdale's acclaimed schools: Elm Elementary, Hinsdale Middle and Hinsdale Central. (Lot Size-200x100)
Property Specifics
| Single Family | |
| — | |
| — | |
| 1988 | |
| — | |
| — | |
| No | |
| 0.46 |
| Du Page | |
| — | |
| 0 / Not Applicable | |
| — | |
| — | |
| — | |
| 11350892 | |
| 0913404015 |
Nearby Schools
| NAME: | DISTRICT: | DISTANCE: | |
|---|---|---|---|
|
Grade School
Elm Elementary School |
181 | — | |
|
Middle School
Hinsdale Middle School |
181 | Not in DB | |
|
High School
Hinsdale Central High School |
86 | Not in DB | |
Property History
| DATE: | EVENT: | PRICE: | SOURCE: |
|---|---|---|---|
| 24 Jun, 2016 | Sold | $1,030,000 | MRED MLS |
| 2 May, 2016 | Under contract | $1,095,000 | MRED MLS |
| 15 Mar, 2016 | Listed for sale | $1,095,000 | MRED MLS |
| 14 Jul, 2022 | Sold | $1,725,000 | MRED MLS |
| 19 May, 2022 | Under contract | $1,799,000 | MRED MLS |
| — | Last price change | $1,995,000 | MRED MLS |
| 12 Apr, 2022 | Listed for sale | $1,995,000 | MRED MLS |

Room Specifics
Total Bedrooms: 5
Bedrooms Above Ground: 4
Bedrooms Below Ground: 1
Dimensions: —
Floor Type: —
Dimensions: —
Floor Type: —
Dimensions: —
Floor Type: —
Dimensions: —
Floor Type: —
Full Bathrooms: 5
Bathroom Amenities: Separate Shower,Steam Shower,Double Sink,European Shower,Double Shower,Soaking Tub
Bathroom in Basement: 1
Rooms: —
Basement Description: Finished
Other Specifics
| 3 | |
| — | |
| Brick,Circular | |
| — | |
| — | |
| 200X100 | |
| Unfinished | |
| — | |
| — | |
| — | |
| Not in DB | |
| — | |
| — | |
| — | |
| — |
Tax History
| Year | Property Taxes |
|---|---|
| 2016 | $23,831 |
| 2022 | $23,246 |
Contact Agent
Nearby Similar Homes
Nearby Sold Comparables
Contact Agent
Listing Provided By
Coldwell Banker Realty











