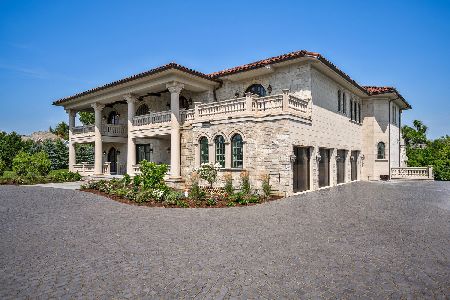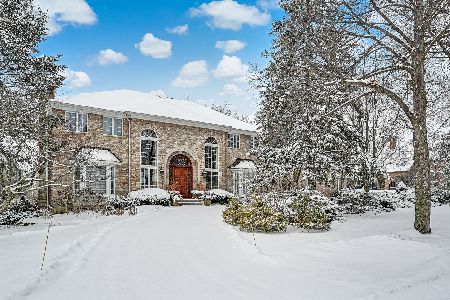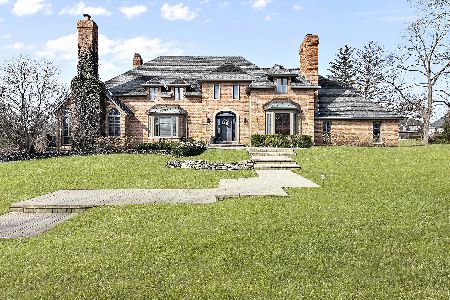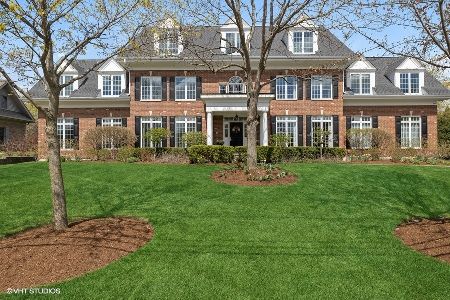6211 Cove Creek Court, Burr Ridge, Illinois 60527
$815,000
|
Sold
|
|
| Status: | Closed |
| Sqft: | 5,267 |
| Cost/Sqft: | $166 |
| Beds: | 4 |
| Baths: | 4 |
| Year Built: | 1990 |
| Property Taxes: | $24,172 |
| Days On Market: | 2795 |
| Lot Size: | 0,46 |
Description
Welcome to this well-maintained brick home on a quiet cul-de-sac with Hinsdale school districts. It has a spacious kitchen with island, an eat-in area that opens to the family room, and a butler's pantry leading to the formal dining room. The study has built-in bookcases and cabinets. A mud room off the 3 car garage includes laundry space. The second level has a large master suite with one of three fireplaces and a walk in closet. The master bath has a large jet tub, shower, double vanities, and a small desk. The second bedroom has a private bath. The third and fourth bedrooms share a jack-and-jill bath. The basement has a 14'x16' room with Aisle-Saver rolling shelves equal to forty 8 ft tall bookcases: perfect for book lovers, collectors, or those who like things organized. Corner of basement has a 14'x16' Marley-style dance floor with mirrors on two walls. A well kept home that is ready for a buyer's finishing touches.
Property Specifics
| Single Family | |
| — | |
| — | |
| 1990 | |
| Full | |
| — | |
| No | |
| 0.46 |
| Du Page | |
| — | |
| 0 / Not Applicable | |
| None | |
| Public | |
| Public Sewer | |
| 09961588 | |
| 0913404024 |
Nearby Schools
| NAME: | DISTRICT: | DISTANCE: | |
|---|---|---|---|
|
Grade School
Elm Elementary School |
181 | — | |
|
Middle School
Hinsdale Middle School |
181 | Not in DB | |
|
High School
Hinsdale Central High School |
86 | Not in DB | |
Property History
| DATE: | EVENT: | PRICE: | SOURCE: |
|---|---|---|---|
| 31 Aug, 2018 | Sold | $815,000 | MRED MLS |
| 6 Aug, 2018 | Under contract | $874,900 | MRED MLS |
| — | Last price change | $895,000 | MRED MLS |
| 24 May, 2018 | Listed for sale | $895,000 | MRED MLS |
Room Specifics
Total Bedrooms: 4
Bedrooms Above Ground: 4
Bedrooms Below Ground: 0
Dimensions: —
Floor Type: Carpet
Dimensions: —
Floor Type: Carpet
Dimensions: —
Floor Type: Carpet
Full Bathrooms: 4
Bathroom Amenities: Separate Shower
Bathroom in Basement: 0
Rooms: Breakfast Room,Foyer,Office,Pantry,Recreation Room,Storage,Walk In Closet,Other Room
Basement Description: Finished
Other Specifics
| 3 | |
| — | |
| Asphalt | |
| Deck | |
| — | |
| 152'X132' | |
| — | |
| Full | |
| Vaulted/Cathedral Ceilings, Skylight(s), Bar-Wet, Hardwood Floors, First Floor Laundry | |
| Range, Microwave, Dishwasher, Refrigerator | |
| Not in DB | |
| — | |
| — | |
| — | |
| Gas Log, Gas Starter |
Tax History
| Year | Property Taxes |
|---|---|
| 2018 | $24,172 |
Contact Agent
Nearby Similar Homes
Nearby Sold Comparables
Contact Agent
Listing Provided By
Re/Max Signature Homes












