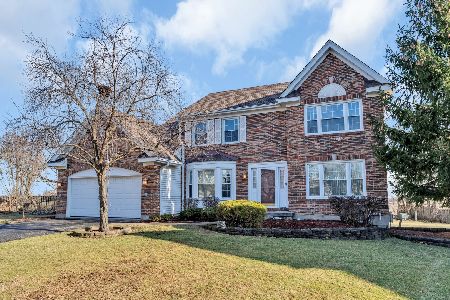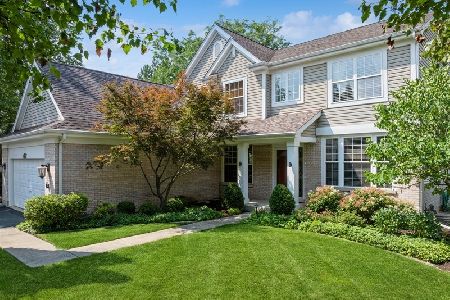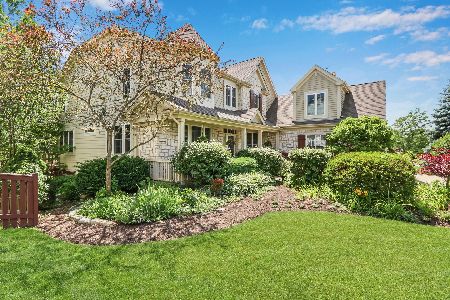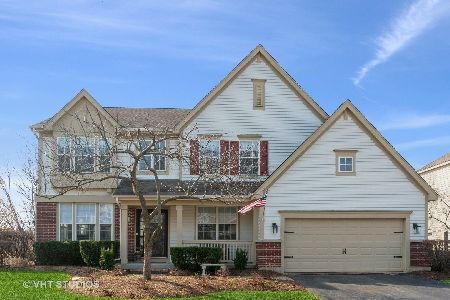6200 Oakmont Lane, Gurnee, Illinois 60031
$340,000
|
Sold
|
|
| Status: | Closed |
| Sqft: | 3,227 |
| Cost/Sqft: | $113 |
| Beds: | 4 |
| Baths: | 3 |
| Year Built: | 1998 |
| Property Taxes: | $10,493 |
| Days On Market: | 5464 |
| Lot Size: | 0,28 |
Description
New Price on this outstanding location with park on 2 sides at end of cul-de-sac. Family room w/gas log fireplace. Newer carpet! Wood flrs in foyer, Living & Dining rm. Sunny Kitchen has 42" maple cabinets, Staron Counters, island & large eat-in area. Huge 1st fl laundry rm. Extra 4 ft in Garage! Brick paver patio off slider! Master bedrm suite w/2 closets, whirlpl, sep. shower! Newer furnace, roof & siding.
Property Specifics
| Single Family | |
| — | |
| Colonial | |
| 1998 | |
| Full | |
| COLONIAL | |
| No | |
| 0.28 |
| Lake | |
| Rolling Ridge | |
| 325 / Annual | |
| Insurance | |
| Lake Michigan | |
| Public Sewer | |
| 07733067 | |
| 07281100070000 |
Nearby Schools
| NAME: | DISTRICT: | DISTANCE: | |
|---|---|---|---|
|
Grade School
Woodland Elementary School |
50 | — | |
|
Middle School
Woodland Middle School |
50 | Not in DB | |
|
High School
Warren Township High School |
121 | Not in DB | |
|
Alternate Elementary School
Woodland Intermediate School |
— | Not in DB | |
|
Alternate Junior High School
Woodland Middle School |
— | Not in DB | |
Property History
| DATE: | EVENT: | PRICE: | SOURCE: |
|---|---|---|---|
| 2 Jul, 2011 | Sold | $340,000 | MRED MLS |
| 12 May, 2011 | Under contract | $365,000 | MRED MLS |
| — | Last price change | $375,000 | MRED MLS |
| 16 Feb, 2011 | Listed for sale | $385,000 | MRED MLS |
| 12 Sep, 2024 | Sold | $589,000 | MRED MLS |
| 14 Aug, 2024 | Under contract | $589,000 | MRED MLS |
| 13 Jul, 2024 | Listed for sale | $589,000 | MRED MLS |
Room Specifics
Total Bedrooms: 4
Bedrooms Above Ground: 4
Bedrooms Below Ground: 0
Dimensions: —
Floor Type: Carpet
Dimensions: —
Floor Type: Carpet
Dimensions: —
Floor Type: Carpet
Full Bathrooms: 3
Bathroom Amenities: Whirlpool,Separate Shower,Double Sink
Bathroom in Basement: 0
Rooms: Eating Area,Office
Basement Description: Unfinished
Other Specifics
| 2 | |
| Concrete Perimeter | |
| Asphalt | |
| Patio, Brick Paver Patio | |
| Cul-De-Sac,Park Adjacent,Wooded | |
| 81.5X150X81.5X150 | |
| Unfinished | |
| Full | |
| Vaulted/Cathedral Ceilings | |
| Double Oven, Range, Microwave, Dishwasher, Refrigerator, Disposal | |
| Not in DB | |
| Sidewalks, Street Lights, Street Paved | |
| — | |
| — | |
| Gas Log, Gas Starter |
Tax History
| Year | Property Taxes |
|---|---|
| 2011 | $10,493 |
| 2024 | $14,900 |
Contact Agent
Nearby Similar Homes
Nearby Sold Comparables
Contact Agent
Listing Provided By
Kreuser & Seiler LTD













