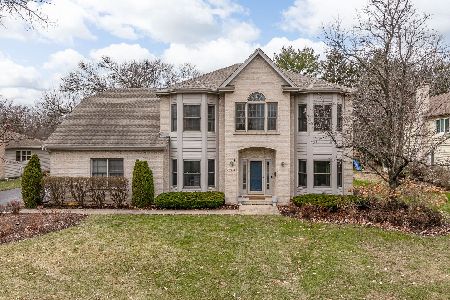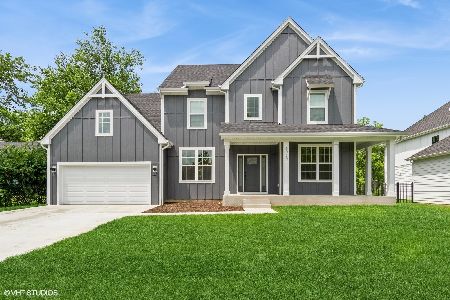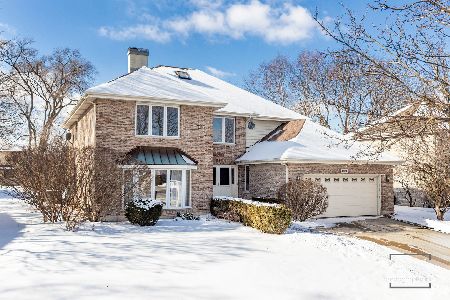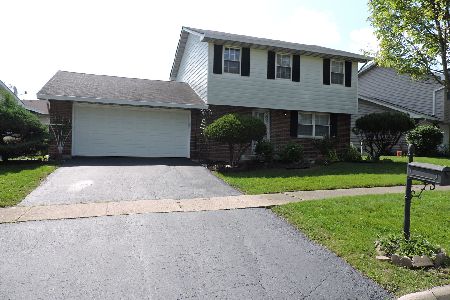6201 Osage Avenue, Downers Grove, Illinois 60516
$810,000
|
Sold
|
|
| Status: | Closed |
| Sqft: | 3,523 |
| Cost/Sqft: | $217 |
| Beds: | 4 |
| Baths: | 5 |
| Year Built: | 1993 |
| Property Taxes: | $12,543 |
| Days On Market: | 2795 |
| Lot Size: | 0,54 |
Description
A true statement house! Beautifully situated on a large 127X185 lot, this home features stunning landscaping, outdoor lighting, patios, and screened in porch. Wonderfully designed to enhance every upgrade and so many fabulous features like the grand entry and 2 story family room with stone fireplace, gorgeous solid hardwood floors, large windows, elegant lighting, & custom window treatments. Gourmet kitchen with Thermador SS appliances, granite counters, custom island, and butler pantry w/ wine fridge. Large laundry/mud room leading to 3 car garage. Living rm with fireplace & office with built-ins. 4 beds on the 2nd floor, Master bedroom is a true luxurious retreat with private balcony & ensuite bath, dual vanities, heated floor, his/her closets, dressing rm w/ cust cabinetry. Amazing finished basement! Theater with stadium seating and custom woodwork, rec space w/stone fireplace, kitchenette, workout room, slide and zen room. Don't miss this spectacular home in Downers Grove!
Property Specifics
| Single Family | |
| — | |
| Traditional | |
| 1993 | |
| Full | |
| — | |
| No | |
| 0.54 |
| Du Page | |
| — | |
| 0 / Not Applicable | |
| None | |
| Lake Michigan | |
| Public Sewer | |
| 09978329 | |
| 0917418014 |
Nearby Schools
| NAME: | DISTRICT: | DISTANCE: | |
|---|---|---|---|
|
Grade School
Fairmount Elementary School |
58 | — | |
|
Middle School
O Neill Middle School |
58 | Not in DB | |
|
High School
South High School |
99 | Not in DB | |
Property History
| DATE: | EVENT: | PRICE: | SOURCE: |
|---|---|---|---|
| 20 Jul, 2018 | Sold | $810,000 | MRED MLS |
| 11 Jun, 2018 | Under contract | $765,000 | MRED MLS |
| 8 Jun, 2018 | Listed for sale | $765,000 | MRED MLS |
Room Specifics
Total Bedrooms: 4
Bedrooms Above Ground: 4
Bedrooms Below Ground: 0
Dimensions: —
Floor Type: Carpet
Dimensions: —
Floor Type: Carpet
Dimensions: —
Floor Type: Carpet
Full Bathrooms: 5
Bathroom Amenities: Separate Shower,Steam Shower,Double Sink
Bathroom in Basement: 1
Rooms: Den,Bonus Room,Recreation Room,Workshop,Theatre Room,Balcony/Porch/Lanai,Screened Porch
Basement Description: Finished
Other Specifics
| 3 | |
| Concrete Perimeter | |
| Asphalt | |
| Deck, Patio | |
| — | |
| 127 X185 | |
| Full | |
| Full | |
| Vaulted/Cathedral Ceilings, Hardwood Floors, Heated Floors | |
| Double Oven, Range, Microwave, Dishwasher, Refrigerator, Washer, Dryer, Disposal, Stainless Steel Appliance(s), Cooktop, Range Hood | |
| Not in DB | |
| Sidewalks | |
| — | |
| — | |
| Gas Log |
Tax History
| Year | Property Taxes |
|---|---|
| 2018 | $12,543 |
Contact Agent
Nearby Similar Homes
Nearby Sold Comparables
Contact Agent
Listing Provided By
Platinum Partners Realtors










