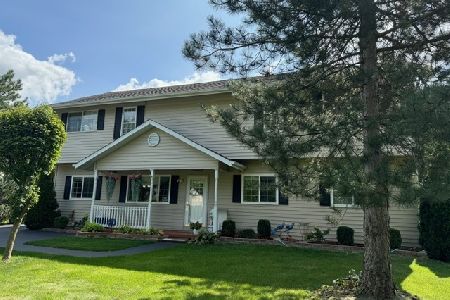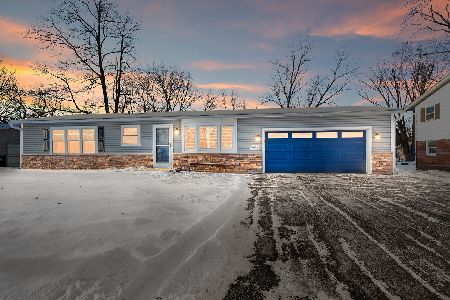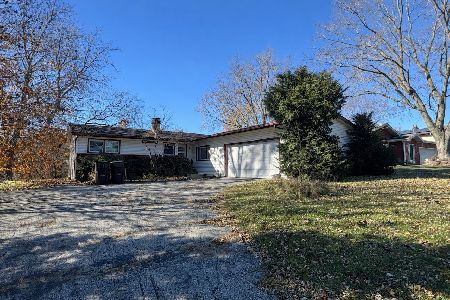6207 Lake Shore Drive, Cary, Illinois 60013
$135,000
|
Sold
|
|
| Status: | Closed |
| Sqft: | 1,814 |
| Cost/Sqft: | $81 |
| Beds: | 5 |
| Baths: | 2 |
| Year Built: | 1952 |
| Property Taxes: | $4,210 |
| Days On Market: | 5134 |
| Lot Size: | 0,16 |
Description
This great looking home has all the space you need plus water rights ! Enjoy your wood burning fireplace in the finished cozy family room downstairs or enjoy grilling get together in the private backyard. Some of the newer items are: roof, air conditioner, furnace, and kitchen appliances. Need extra storage? There is a huge shed in rear. Bring offers !
Property Specifics
| Single Family | |
| — | |
| Colonial | |
| 1952 | |
| Full | |
| 2-STORY | |
| No | |
| 0.16 |
| Mc Henry | |
| Oakwood Hills | |
| 0 / Not Applicable | |
| None | |
| Private Well | |
| Septic-Private | |
| 07993092 | |
| 1901127029 |
Nearby Schools
| NAME: | DISTRICT: | DISTANCE: | |
|---|---|---|---|
|
Grade School
Deer Path Elementary School |
26 | — | |
|
Middle School
Cary Junior High School |
26 | Not in DB | |
|
High School
Prairie Ridge High School |
155 | Not in DB | |
|
Alternate Elementary School
Prairie Hill School |
— | Not in DB | |
Property History
| DATE: | EVENT: | PRICE: | SOURCE: |
|---|---|---|---|
| 1 Jun, 2012 | Sold | $135,000 | MRED MLS |
| 2 Mar, 2012 | Under contract | $147,000 | MRED MLS |
| 10 Feb, 2012 | Listed for sale | $147,000 | MRED MLS |
| 15 Sep, 2014 | Sold | $165,000 | MRED MLS |
| 13 Aug, 2014 | Under contract | $169,000 | MRED MLS |
| — | Last price change | $175,000 | MRED MLS |
| 25 Jun, 2014 | Listed for sale | $185,000 | MRED MLS |
| 5 Apr, 2019 | Sold | $210,000 | MRED MLS |
| 27 Feb, 2019 | Under contract | $214,900 | MRED MLS |
| 12 Jan, 2019 | Listed for sale | $214,900 | MRED MLS |
Room Specifics
Total Bedrooms: 5
Bedrooms Above Ground: 5
Bedrooms Below Ground: 0
Dimensions: —
Floor Type: Carpet
Dimensions: —
Floor Type: Carpet
Dimensions: —
Floor Type: Carpet
Dimensions: —
Floor Type: —
Full Bathrooms: 2
Bathroom Amenities: —
Bathroom in Basement: 0
Rooms: Bedroom 5
Basement Description: Finished
Other Specifics
| 2 | |
| Concrete Perimeter | |
| Asphalt,Concrete | |
| — | |
| — | |
| 46X141X78X137 | |
| Unfinished | |
| None | |
| Hardwood Floors, First Floor Bedroom, First Floor Full Bath | |
| Range, Microwave, Refrigerator, Freezer, Washer, Dryer | |
| Not in DB | |
| Water Rights, Street Paved | |
| — | |
| — | |
| Wood Burning, Attached Fireplace Doors/Screen |
Tax History
| Year | Property Taxes |
|---|---|
| 2012 | $4,210 |
| 2014 | $4,576 |
| 2019 | $5,035 |
Contact Agent
Nearby Similar Homes
Nearby Sold Comparables
Contact Agent
Listing Provided By
Century 21 McMullen Real Estate Inc









