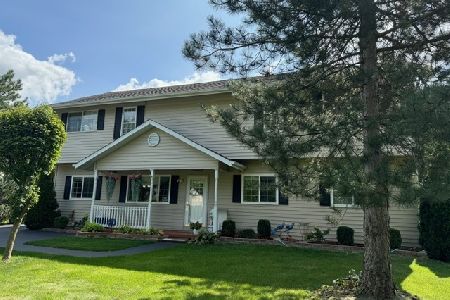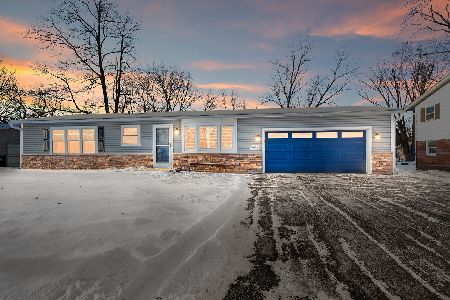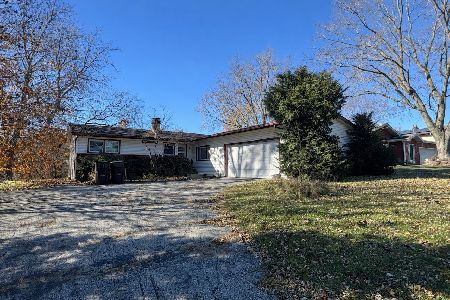6207 Lake Shore Drive, Cary, Illinois 60013
$165,000
|
Sold
|
|
| Status: | Closed |
| Sqft: | 1,814 |
| Cost/Sqft: | $93 |
| Beds: | 5 |
| Baths: | 2 |
| Year Built: | 1952 |
| Property Taxes: | $4,576 |
| Days On Market: | 4268 |
| Lot Size: | 0,15 |
Description
Oakwood Hills, a community lined w/trees leading the way to a newly appointed 2-story home. Featuring a remarkable updated galley kitchen w/36" oak cabinets, granite, SS appliances, brkfst area, expansive living rm open to charming dining area, hrdwd flrs T/O main level, 5 BR, 2 full BA, 1st flr BR, 1st flr full BA, full finished lower level w/FP & laundry rm, 2-car detached garage, incredible yard w/patio & shed.
Property Specifics
| Single Family | |
| — | |
| — | |
| 1952 | |
| Full | |
| — | |
| No | |
| 0.15 |
| Mc Henry | |
| Oakwood Hills | |
| 0 / Not Applicable | |
| None | |
| Private Well | |
| Septic-Private | |
| 08655372 | |
| 1901127029 |
Nearby Schools
| NAME: | DISTRICT: | DISTANCE: | |
|---|---|---|---|
|
Grade School
Deer Path Elementary School |
26 | — | |
|
Middle School
Cary Junior High School |
26 | Not in DB | |
|
High School
Cary-grove Community High School |
155 | Not in DB | |
Property History
| DATE: | EVENT: | PRICE: | SOURCE: |
|---|---|---|---|
| 1 Jun, 2012 | Sold | $135,000 | MRED MLS |
| 2 Mar, 2012 | Under contract | $147,000 | MRED MLS |
| 10 Feb, 2012 | Listed for sale | $147,000 | MRED MLS |
| 15 Sep, 2014 | Sold | $165,000 | MRED MLS |
| 13 Aug, 2014 | Under contract | $169,000 | MRED MLS |
| — | Last price change | $175,000 | MRED MLS |
| 25 Jun, 2014 | Listed for sale | $185,000 | MRED MLS |
| 5 Apr, 2019 | Sold | $210,000 | MRED MLS |
| 27 Feb, 2019 | Under contract | $214,900 | MRED MLS |
| 12 Jan, 2019 | Listed for sale | $214,900 | MRED MLS |
Room Specifics
Total Bedrooms: 5
Bedrooms Above Ground: 5
Bedrooms Below Ground: 0
Dimensions: —
Floor Type: Carpet
Dimensions: —
Floor Type: Carpet
Dimensions: —
Floor Type: Carpet
Dimensions: —
Floor Type: —
Full Bathrooms: 2
Bathroom Amenities: Soaking Tub
Bathroom in Basement: 0
Rooms: Bedroom 5
Basement Description: Finished
Other Specifics
| 2 | |
| Concrete Perimeter | |
| Concrete | |
| Porch, Storms/Screens | |
| — | |
| 79X16X140X50X134 | |
| Unfinished | |
| None | |
| Hardwood Floors, First Floor Bedroom, In-Law Arrangement, First Floor Full Bath | |
| Range, Microwave, Dishwasher, Refrigerator, Washer, Dryer, Disposal, Stainless Steel Appliance(s) | |
| Not in DB | |
| Water Rights, Street Paved | |
| — | |
| — | |
| Wood Burning |
Tax History
| Year | Property Taxes |
|---|---|
| 2012 | $4,210 |
| 2014 | $4,576 |
| 2019 | $5,035 |
Contact Agent
Nearby Similar Homes
Nearby Sold Comparables
Contact Agent
Listing Provided By
Coldwell Banker Residential









