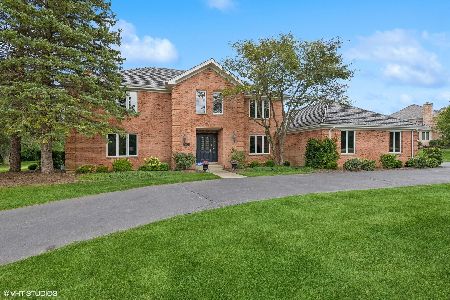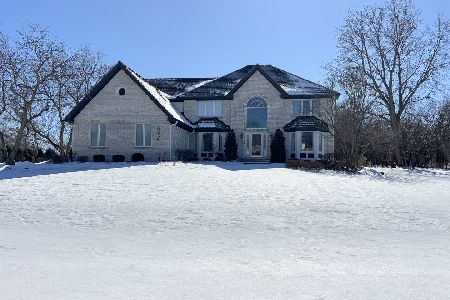6207 Pine Tree Drive, Long Grove, Illinois 60047
$699,000
|
Sold
|
|
| Status: | Closed |
| Sqft: | 0 |
| Cost/Sqft: | — |
| Beds: | 4 |
| Baths: | 5 |
| Year Built: | 1989 |
| Property Taxes: | $16,626 |
| Days On Market: | 968 |
| Lot Size: | 0,00 |
Description
Welcome to your dream home in Highland Pines subdivision! This luxurious custom-built 5 bedroom, 4-1/2 bath ranch on over 1 acre of land boasts elegance at every turn. As you enter, you'll be greeted by stunning Travertine marble floors and soaring ceilings, creating an open and airy atmosphere that's perfect for entertaining. The large windows throughout the home bring in ample natural light, adding to the bright and inviting ambiance. The living room features a cozy fireplace, built-ins, and French doors that lead to the private brick paver patio in the back, surrounded by lush landscaping. The adjacent dining room is perfect for hosting dinner parties with friends and family. The well-designed kitchen is a chef's dream, with beautiful maple cabinets, granite counters, stainless appliances, and double wall ovens. The adjacent breakfast area with a huge bay window is the perfect place to enjoy your morning coffee. The 2-story family room is the heart of the home, with a wet bar, fireplace, and French doors that lead to the patio. The 2-story primary bedroom suite is a peaceful retreat, featuring a large skylit bath with a jetted soaking tub, separate shower, and double vanity. Conveniently located on the first floor, the laundry room boasts loads of maple cabinets and a granite countertop. The finished basement offers even more space, with a huge rec room, additional bedroom, full bath, office/6th bedroom, and a 10x8 cedar walk-in closet. You'll also find extra storage in the unfinished walk-up attic. This home is not just about the interior, as the outside is just as impressive. The brick paver circular driveway and 3-car garage provide plenty of parking space, while the private brick paver patio in the back is the perfect place to relax and unwind. The professional landscaping and lush lawn add to the curb appeal of this exquisite property. Don't miss out on the opportunity to make this incredible home yours!
Property Specifics
| Single Family | |
| — | |
| — | |
| 1989 | |
| — | |
| CUSTOM | |
| No | |
| — |
| Lake | |
| Highland Pines | |
| 600 / Annual | |
| — | |
| — | |
| — | |
| 11795541 | |
| 15073010460000 |
Nearby Schools
| NAME: | DISTRICT: | DISTANCE: | |
|---|---|---|---|
|
Grade School
Country Meadows Elementary Schoo |
96 | — | |
|
Middle School
Woodlawn Middle School |
96 | Not in DB | |
|
High School
Adlai E Stevenson High School |
125 | Not in DB | |
Property History
| DATE: | EVENT: | PRICE: | SOURCE: |
|---|---|---|---|
| 19 Dec, 2008 | Sold | $554,194 | MRED MLS |
| 24 Nov, 2008 | Under contract | $669,000 | MRED MLS |
| 29 Oct, 2008 | Listed for sale | $669,000 | MRED MLS |
| 2 Aug, 2023 | Sold | $699,000 | MRED MLS |
| 9 Jun, 2023 | Under contract | $699,900 | MRED MLS |
| 31 May, 2023 | Listed for sale | $699,900 | MRED MLS |
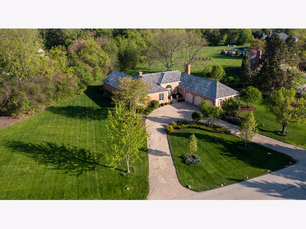
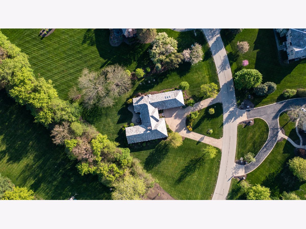
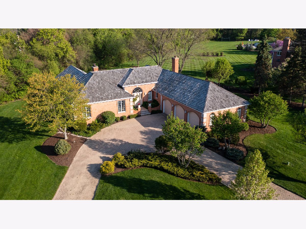
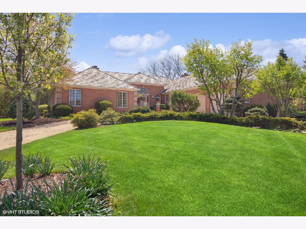
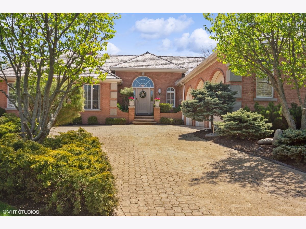
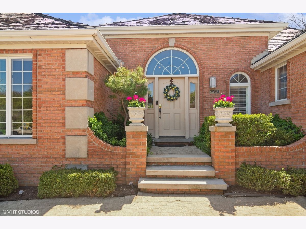
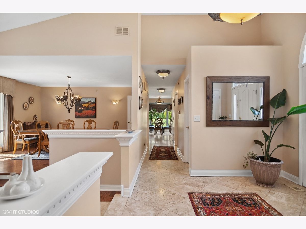
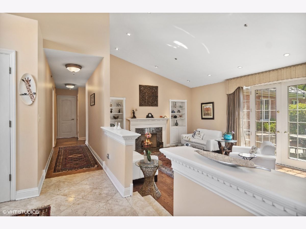
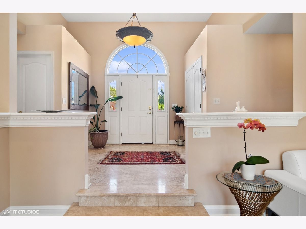
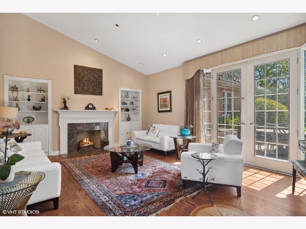
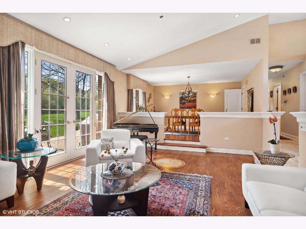
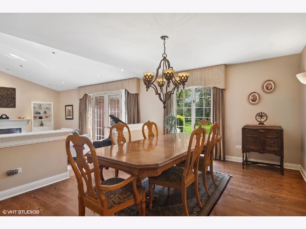
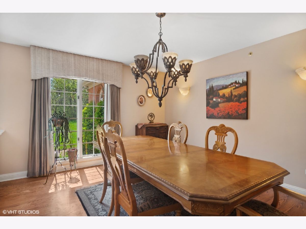
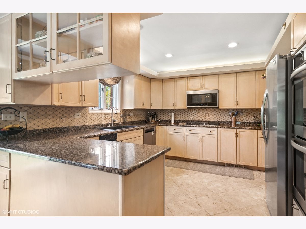
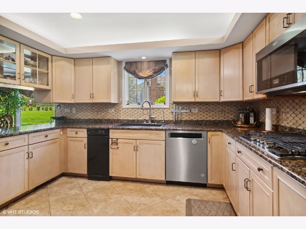
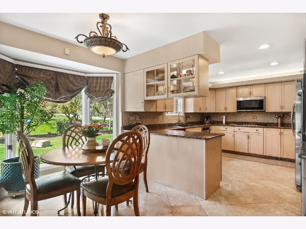
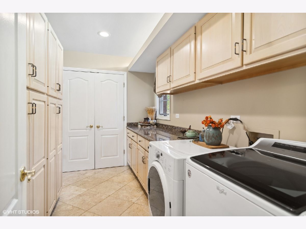
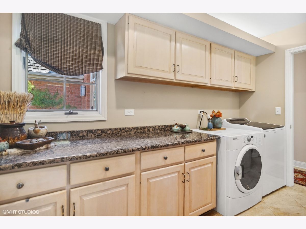
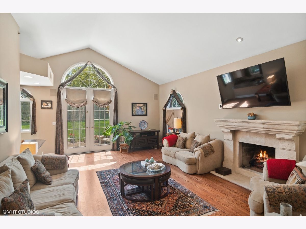
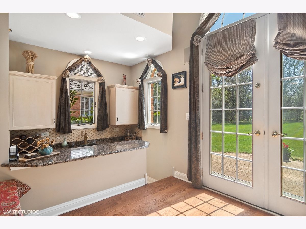
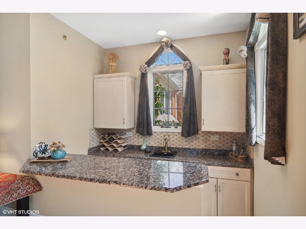
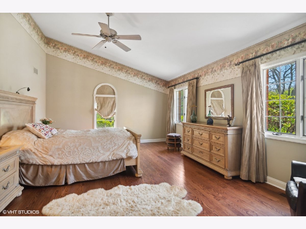
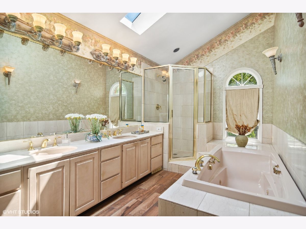
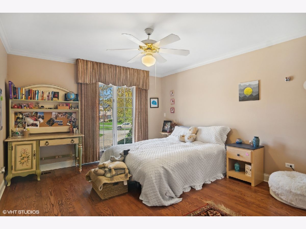
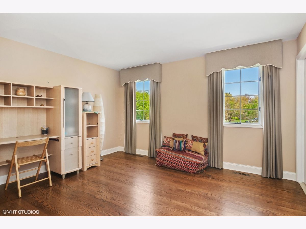
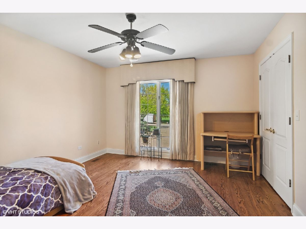
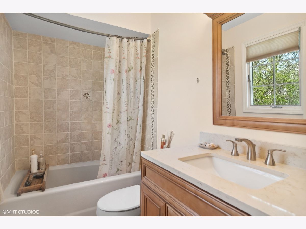
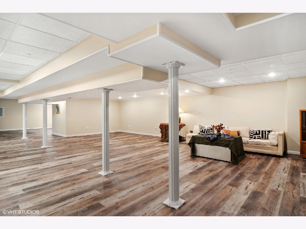
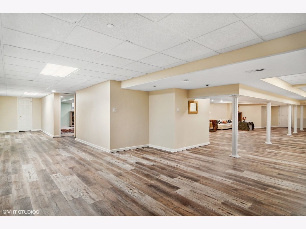
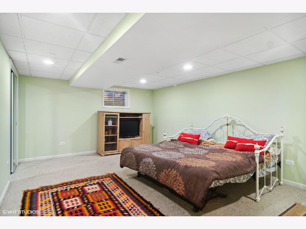
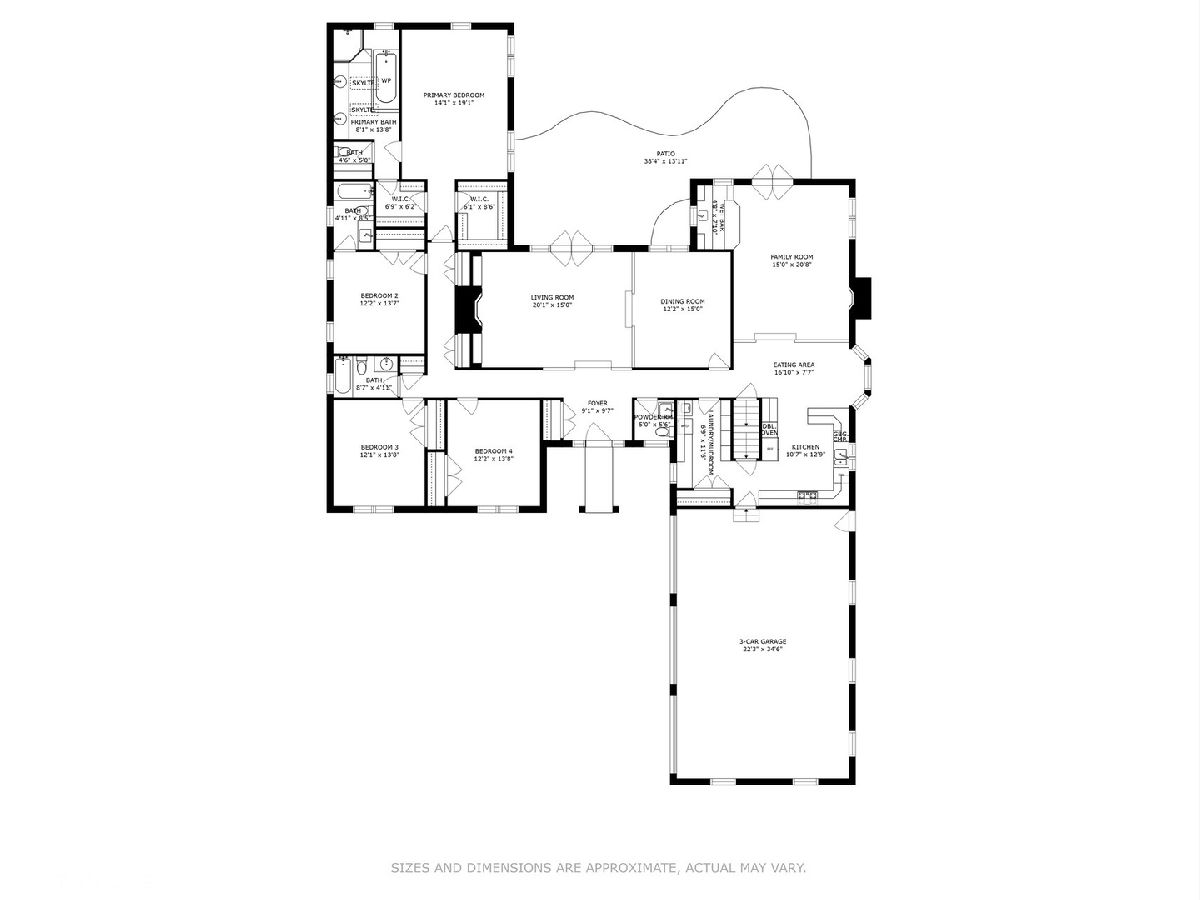
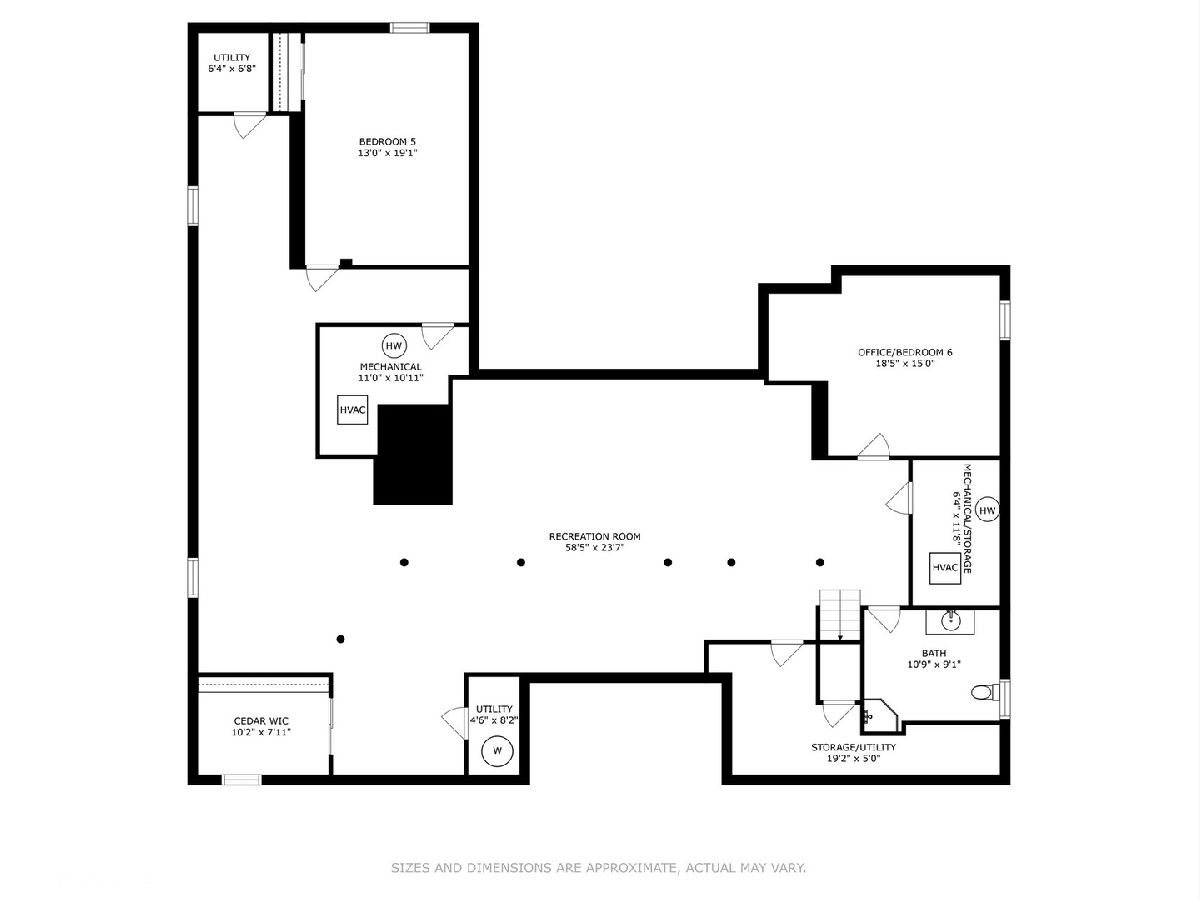
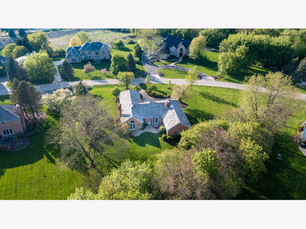
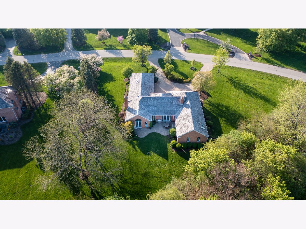
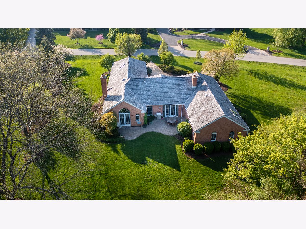
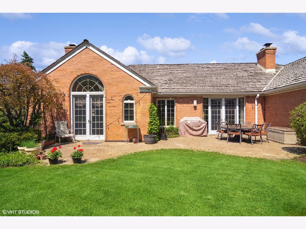
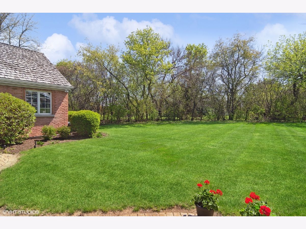
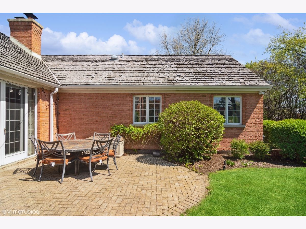
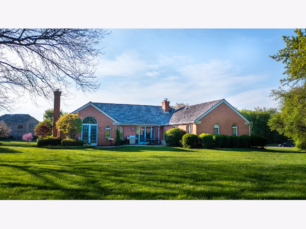
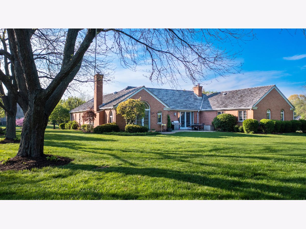
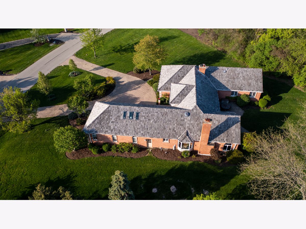
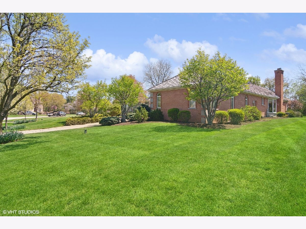
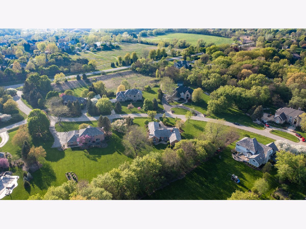
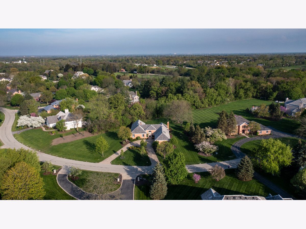
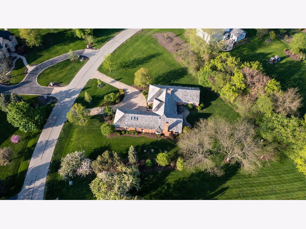
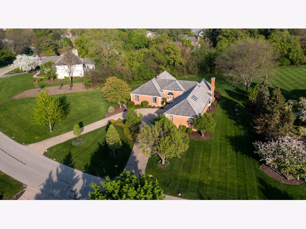
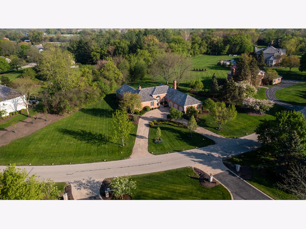
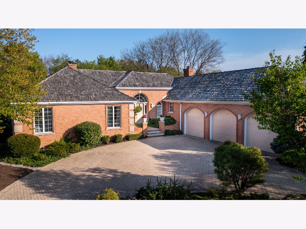
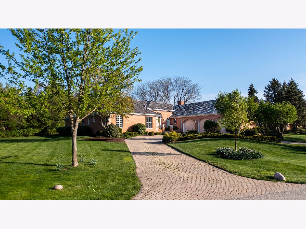
Room Specifics
Total Bedrooms: 5
Bedrooms Above Ground: 4
Bedrooms Below Ground: 1
Dimensions: —
Floor Type: —
Dimensions: —
Floor Type: —
Dimensions: —
Floor Type: —
Dimensions: —
Floor Type: —
Full Bathrooms: 5
Bathroom Amenities: Whirlpool,Separate Shower,Double Sink
Bathroom in Basement: 1
Rooms: —
Basement Description: Finished
Other Specifics
| 3 | |
| — | |
| Circular,Other | |
| — | |
| — | |
| 260.98X269.76 | |
| Interior Stair,Unfinished | |
| — | |
| — | |
| — | |
| Not in DB | |
| — | |
| — | |
| — | |
| — |
Tax History
| Year | Property Taxes |
|---|---|
| 2008 | $13,835 |
| 2023 | $16,626 |
Contact Agent
Nearby Similar Homes
Nearby Sold Comparables
Contact Agent
Listing Provided By
@properties Christie's International Real Estate


