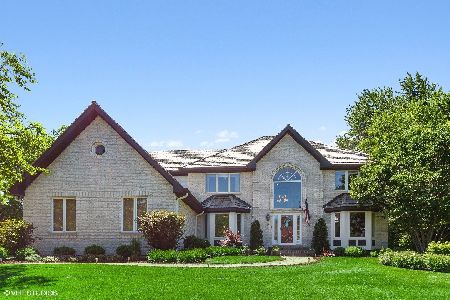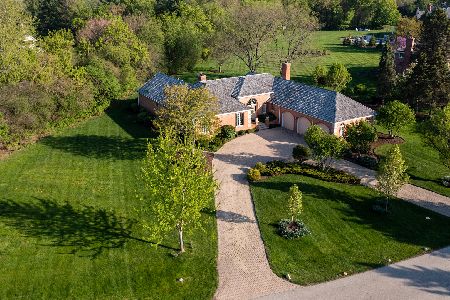6209 Pine Tree Drive, Long Grove, Illinois 60047
$708,000
|
Sold
|
|
| Status: | Closed |
| Sqft: | 4,020 |
| Cost/Sqft: | $185 |
| Beds: | 4 |
| Baths: | 4 |
| Year Built: | 1994 |
| Property Taxes: | $17,845 |
| Days On Market: | 3913 |
| Lot Size: | 1,07 |
Description
Stunning 2-story Colonial set on breathtaking 1+ acre lot! Gorgeous, updated Kitchen w/granite, island w/cherry cabinets, custom back splash, SS appliances & pantry* Family Rm w/travertine fireplace, vaulted skylit ceilings,leads to sun-filled 4-Season Room w/walls of windows*Luxurious Master suite w/enormous closets & spa bath featuring granite, updated fixtures & shower*Spectacular full finished Basement w/bath*
Property Specifics
| Single Family | |
| — | |
| — | |
| 1994 | |
| Full | |
| CUSTOM | |
| No | |
| 1.07 |
| Lake | |
| Highland Pines | |
| 750 / Annual | |
| Snow Removal,Other | |
| Private Well | |
| Septic-Private | |
| 08872867 | |
| 15073010470000 |
Nearby Schools
| NAME: | DISTRICT: | DISTANCE: | |
|---|---|---|---|
|
Grade School
Country Meadows Elementary Schoo |
96 | — | |
|
Middle School
Woodlawn Middle School |
96 | Not in DB | |
|
High School
Adlai E Stevenson High School |
125 | Not in DB | |
Property History
| DATE: | EVENT: | PRICE: | SOURCE: |
|---|---|---|---|
| 9 Mar, 2012 | Sold | $690,000 | MRED MLS |
| 25 Jan, 2012 | Under contract | $699,000 | MRED MLS |
| 19 Jan, 2012 | Listed for sale | $699,000 | MRED MLS |
| 31 Jul, 2015 | Sold | $708,000 | MRED MLS |
| 31 May, 2015 | Under contract | $744,000 | MRED MLS |
| 26 Mar, 2015 | Listed for sale | $744,000 | MRED MLS |
| 30 Oct, 2020 | Sold | $685,000 | MRED MLS |
| 20 Aug, 2020 | Under contract | $699,500 | MRED MLS |
| — | Last price change | $699,900 | MRED MLS |
| 13 Jun, 2020 | Listed for sale | $739,900 | MRED MLS |
| 11 Apr, 2025 | Sold | $956,250 | MRED MLS |
| 26 Feb, 2025 | Under contract | $950,000 | MRED MLS |
| 24 Feb, 2025 | Listed for sale | $950,000 | MRED MLS |
Room Specifics
Total Bedrooms: 4
Bedrooms Above Ground: 4
Bedrooms Below Ground: 0
Dimensions: —
Floor Type: Carpet
Dimensions: —
Floor Type: Carpet
Dimensions: —
Floor Type: Carpet
Full Bathrooms: 4
Bathroom Amenities: Whirlpool,Separate Shower
Bathroom in Basement: 1
Rooms: Office,Sun Room
Basement Description: Finished
Other Specifics
| 3 | |
| — | |
| Asphalt | |
| Patio | |
| — | |
| 229X277X110X270 | |
| — | |
| Full | |
| Vaulted/Cathedral Ceilings, Skylight(s), Bar-Wet, Hardwood Floors, First Floor Laundry | |
| Double Oven, Microwave, Refrigerator, Washer, Dryer, Disposal, Stainless Steel Appliance(s) | |
| Not in DB | |
| — | |
| — | |
| — | |
| — |
Tax History
| Year | Property Taxes |
|---|---|
| 2012 | $16,904 |
| 2015 | $17,845 |
| 2020 | $17,141 |
| 2025 | $19,737 |
Contact Agent
Nearby Similar Homes
Nearby Sold Comparables
Contact Agent
Listing Provided By
Coldwell Banker Residential Brokerage






