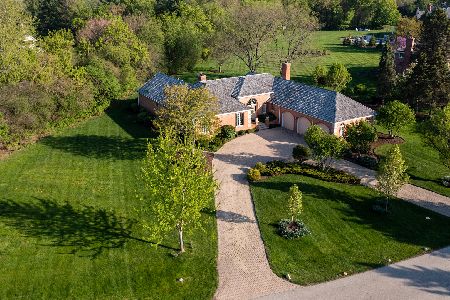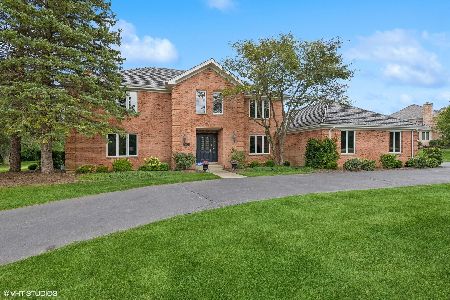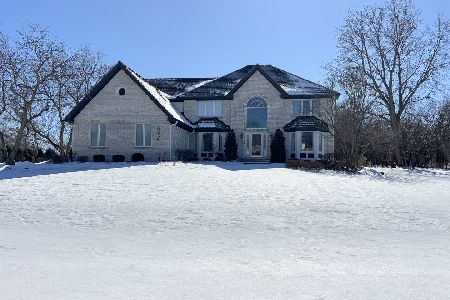6207 Pine Tree Drive, Long Grove, Illinois 60047
$554,194
|
Sold
|
|
| Status: | Closed |
| Sqft: | 0 |
| Cost/Sqft: | — |
| Beds: | 5 |
| Baths: | 4 |
| Year Built: | 1988 |
| Property Taxes: | $13,835 |
| Days On Market: | 6295 |
| Lot Size: | 0,00 |
Description
Elegant Custom 5br/3.1 bath ranch on 1+ acre in Highland Pines subdivision.*Travertine marble floors, soaring ceilings, open flr plan*2stry fam rm w/wet bar,french drs to patio,fp. LR w/fp & access to patio*2sty master bdrm suite. Kitchen w/maple cabs, applncs, granite cntrs. Finished bsmnt w/addtil bedroom, full bath,rec rm& exerc room* Add'l space in unfinished walk-up attic. Brk paver circ drwy +3car garage
Property Specifics
| Single Family | |
| — | |
| Ranch | |
| 1988 | |
| Full | |
| CUSTOM | |
| No | |
| — |
| Lake | |
| Highland Pines | |
| 600 / Annual | |
| Insurance | |
| Private Well | |
| Septic-Private | |
| 07063512 | |
| 15073010460000 |
Nearby Schools
| NAME: | DISTRICT: | DISTANCE: | |
|---|---|---|---|
|
Grade School
Country Meadows Elementary Schoo |
96 | — | |
|
Middle School
Woodlawn Middle School |
96 | Not in DB | |
|
High School
Adlai E Stevenson High School |
125 | Not in DB | |
Property History
| DATE: | EVENT: | PRICE: | SOURCE: |
|---|---|---|---|
| 19 Dec, 2008 | Sold | $554,194 | MRED MLS |
| 24 Nov, 2008 | Under contract | $669,000 | MRED MLS |
| 29 Oct, 2008 | Listed for sale | $669,000 | MRED MLS |
| 2 Aug, 2023 | Sold | $699,000 | MRED MLS |
| 9 Jun, 2023 | Under contract | $699,900 | MRED MLS |
| 31 May, 2023 | Listed for sale | $699,900 | MRED MLS |
Room Specifics
Total Bedrooms: 5
Bedrooms Above Ground: 5
Bedrooms Below Ground: 0
Dimensions: —
Floor Type: Carpet
Dimensions: —
Floor Type: Carpet
Dimensions: —
Floor Type: Carpet
Dimensions: —
Floor Type: —
Full Bathrooms: 4
Bathroom Amenities: Whirlpool,Separate Shower,Double Sink
Bathroom in Basement: 1
Rooms: Bedroom 5,Breakfast Room,Foyer,Recreation Room
Basement Description: Finished
Other Specifics
| 3 | |
| Concrete Perimeter | |
| Circular,Other | |
| — | |
| Landscaped | |
| 260.98X269.76 | |
| Interior Stair,Unfinished | |
| Full | |
| First Floor Bedroom | |
| Double Oven, Microwave, Dishwasher, Refrigerator, Washer, Dryer, Disposal | |
| Not in DB | |
| Street Paved | |
| — | |
| — | |
| Wood Burning, Gas Starter |
Tax History
| Year | Property Taxes |
|---|---|
| 2008 | $13,835 |
| 2023 | $16,626 |
Contact Agent
Nearby Similar Homes
Nearby Sold Comparables
Contact Agent
Listing Provided By
RE/MAX Prestige






