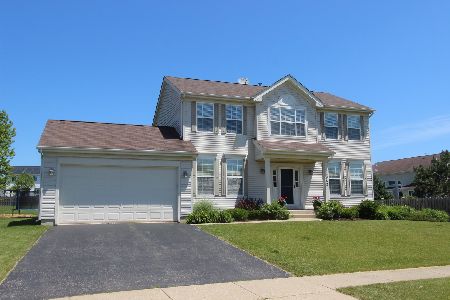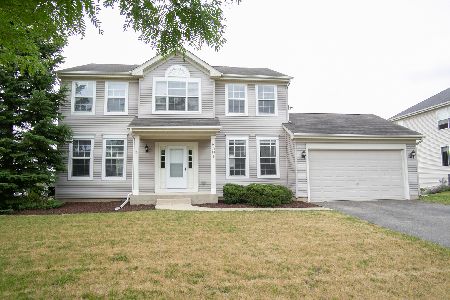6208 Longford Drive, Mchenry, Illinois 60050
$270,000
|
Sold
|
|
| Status: | Closed |
| Sqft: | 3,100 |
| Cost/Sqft: | $90 |
| Beds: | 4 |
| Baths: | 3 |
| Year Built: | 2003 |
| Property Taxes: | $9,123 |
| Days On Market: | 4631 |
| Lot Size: | 0,45 |
Description
Lovely Ultima model offers loads of living space. 4BR & 3 BA! 2 story slate tiled foyer! Formal living & dining rms are perfect for entertaining. Family rm w/volume ceils, loads of windows & fireplace! Eatin kitch features loads of cabinet/counter space, center island, slate flr & more! 1st flr den w/ez access to 1st level full BA! MBR w/luxury MBA & His/Her WIC. Rec rm is a plus!Patio/Koi pond for outdoor enjoyment!
Property Specifics
| Single Family | |
| — | |
| Colonial | |
| 2003 | |
| Partial | |
| ULTIMA - D | |
| No | |
| 0.45 |
| Mc Henry | |
| Legend Lakes | |
| 341 / Annual | |
| Insurance | |
| Public | |
| Public Sewer, Sewer-Storm | |
| 08342400 | |
| 0932276007 |
Nearby Schools
| NAME: | DISTRICT: | DISTANCE: | |
|---|---|---|---|
|
Grade School
Valley View Elementary School |
15 | — | |
|
Middle School
Parkland Middle School |
15 | Not in DB | |
|
High School
Mchenry High School-west Campus |
156 | Not in DB | |
Property History
| DATE: | EVENT: | PRICE: | SOURCE: |
|---|---|---|---|
| 20 Jun, 2013 | Sold | $270,000 | MRED MLS |
| 18 May, 2013 | Under contract | $279,900 | MRED MLS |
| 14 May, 2013 | Listed for sale | $279,900 | MRED MLS |
Room Specifics
Total Bedrooms: 4
Bedrooms Above Ground: 4
Bedrooms Below Ground: 0
Dimensions: —
Floor Type: Carpet
Dimensions: —
Floor Type: Carpet
Dimensions: —
Floor Type: Carpet
Full Bathrooms: 3
Bathroom Amenities: Separate Shower,Double Sink
Bathroom in Basement: 0
Rooms: Bonus Room,Den,Eating Area,Recreation Room
Basement Description: Finished,Cellar
Other Specifics
| 3 | |
| Concrete Perimeter | |
| Asphalt | |
| Patio, Porch, Brick Paver Patio | |
| Corner Lot | |
| 15X16X29X75X169X107X139 | |
| — | |
| Full | |
| Vaulted/Cathedral Ceilings, First Floor Laundry, First Floor Full Bath | |
| Double Oven, Microwave, Dishwasher, Disposal | |
| Not in DB | |
| Sidewalks, Street Lights, Street Paved | |
| — | |
| — | |
| Wood Burning |
Tax History
| Year | Property Taxes |
|---|---|
| 2013 | $9,123 |
Contact Agent
Nearby Similar Homes
Nearby Sold Comparables
Contact Agent
Listing Provided By
RE/MAX of Barrington







