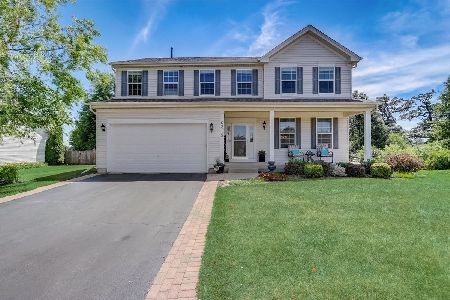6304 Midleton Lane, Mchenry, Illinois 60050
$246,000
|
Sold
|
|
| Status: | Closed |
| Sqft: | 2,028 |
| Cost/Sqft: | $126 |
| Beds: | 4 |
| Baths: | 3 |
| Year Built: | 2004 |
| Property Taxes: | $7,341 |
| Days On Market: | 2041 |
| Lot Size: | 0,34 |
Description
Great 4 bedroom move in ready home on a large lot in Legend Lakes! Upon entry you'll feel the warmth of this home. The living room with crown molding flows easily to the family room, making it comfortable to use both spaces together. The kitchen with its eating area overlooks the family room so you don't feel alone while preparing meals. The island provides extra counter space and the stainless steel appliances make a statement along with the 42 inch cabinets. In the dining room you have room to entertain or serve up a special occasion meal. Laundry has been moved to the unfinished basement, however additional laundry hook ups are remain in the upgraded butler's pantry. Upstairs are four spacious bedrooms including the master suite with walk in closet and full bath with dual sinks and 36 in vanity. Outdoors you have a brick paver patio to enjoy the wide open space of the large backyard. This home is located near downtown McHenry in close proximity to shopping and dining.
Property Specifics
| Single Family | |
| — | |
| Traditional | |
| 2004 | |
| Full | |
| — | |
| No | |
| 0.34 |
| Mc Henry | |
| Legend Lakes | |
| 346 / Annual | |
| Other | |
| Private Well | |
| Septic-Private | |
| 10747850 | |
| 0932276008 |
Nearby Schools
| NAME: | DISTRICT: | DISTANCE: | |
|---|---|---|---|
|
Grade School
Valley View Elementary School |
15 | — | |
|
Middle School
Parkland Middle School |
15 | Not in DB | |
|
High School
Mchenry High School-west Campus |
156 | Not in DB | |
Property History
| DATE: | EVENT: | PRICE: | SOURCE: |
|---|---|---|---|
| 14 Aug, 2020 | Sold | $246,000 | MRED MLS |
| 12 Jul, 2020 | Under contract | $254,900 | MRED MLS |
| 16 Jun, 2020 | Listed for sale | $254,900 | MRED MLS |
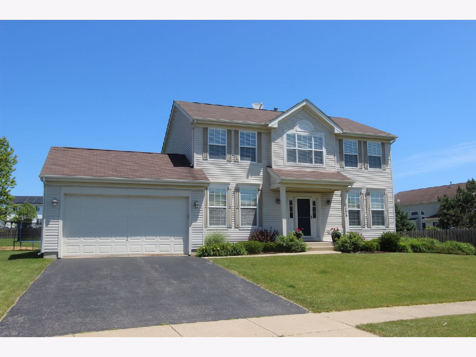
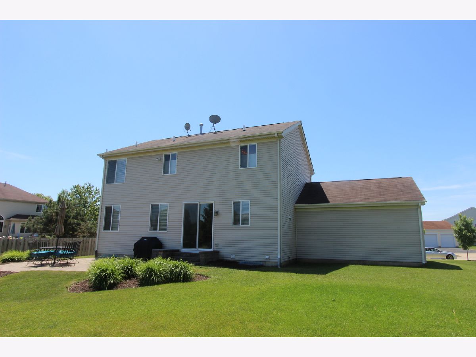
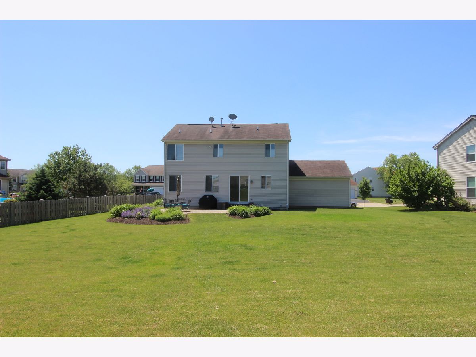
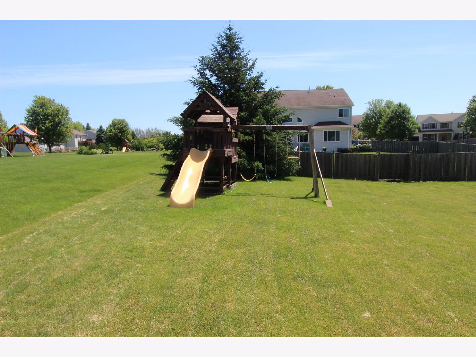
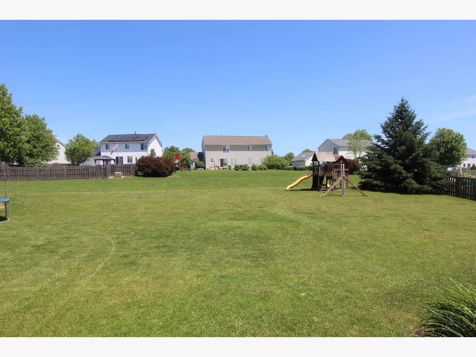
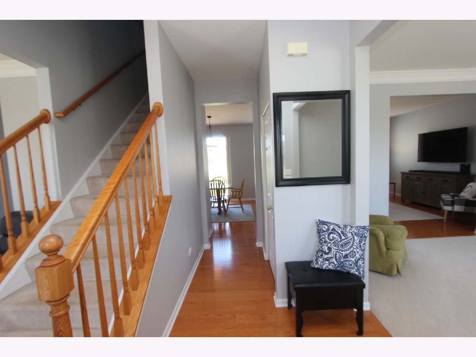
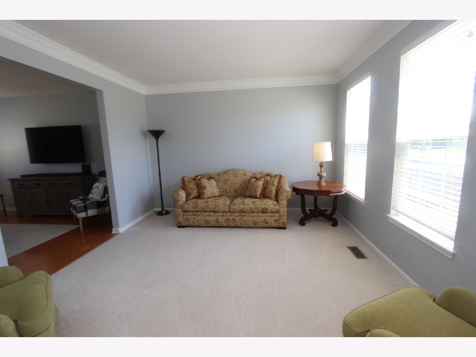
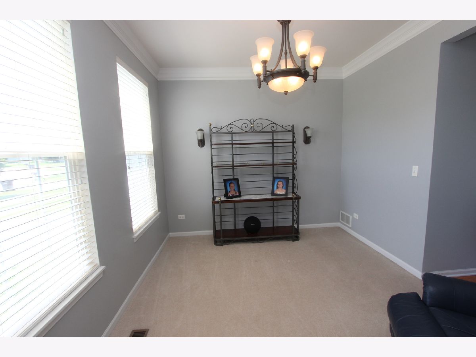
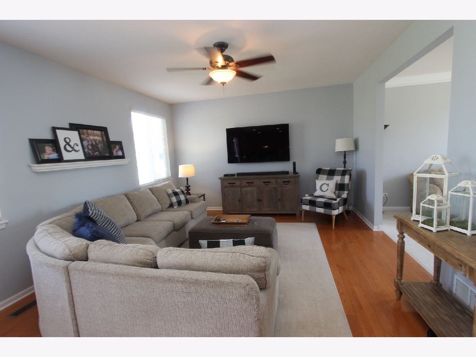
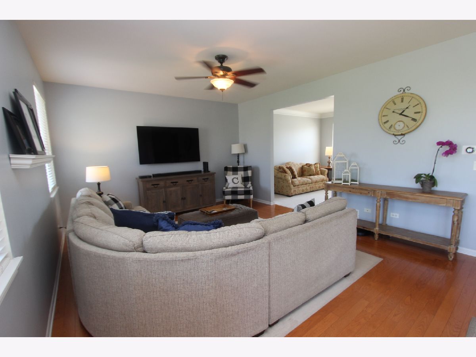
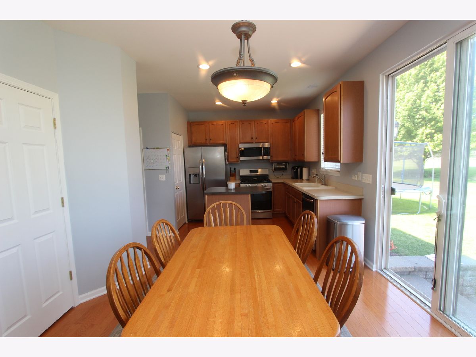
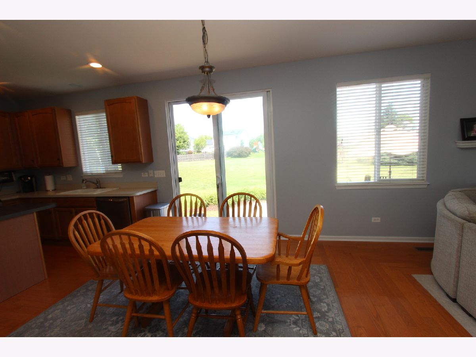
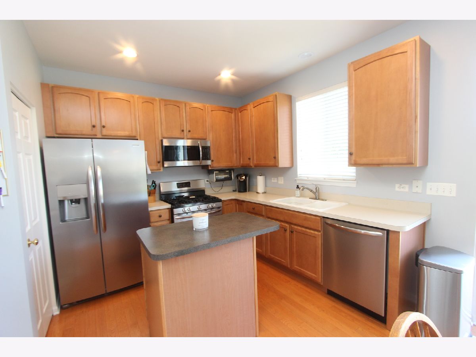
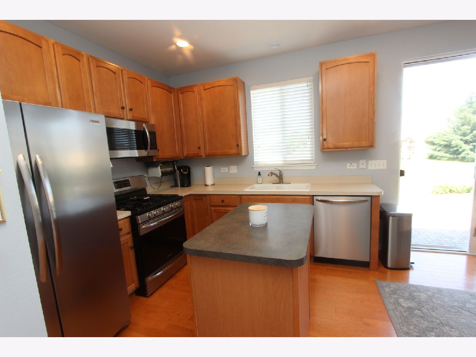
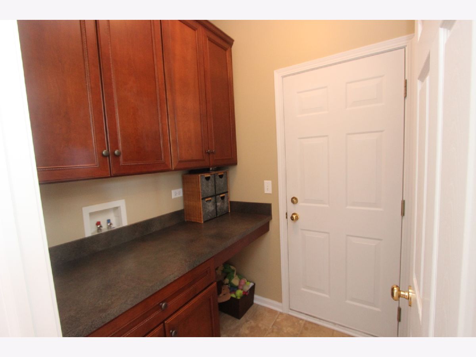
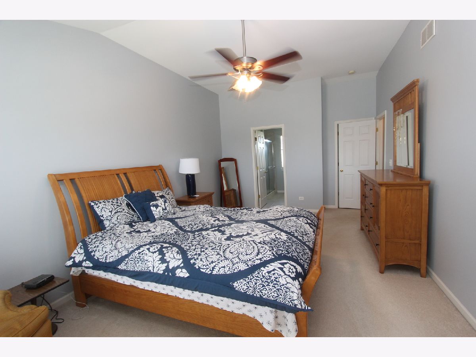
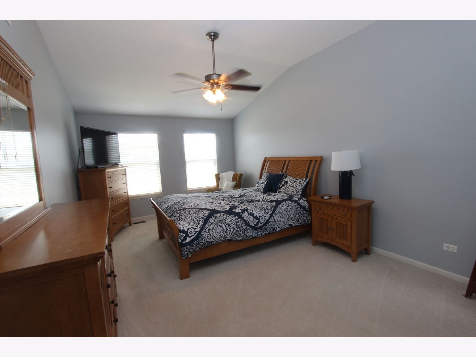
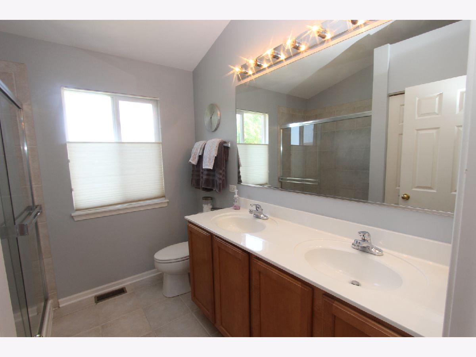
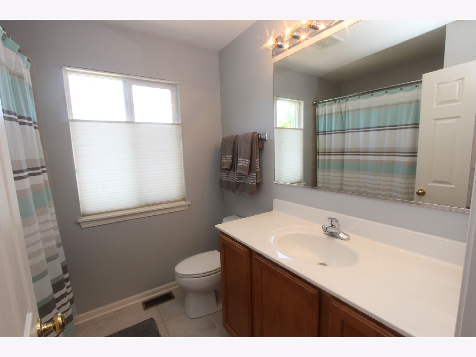
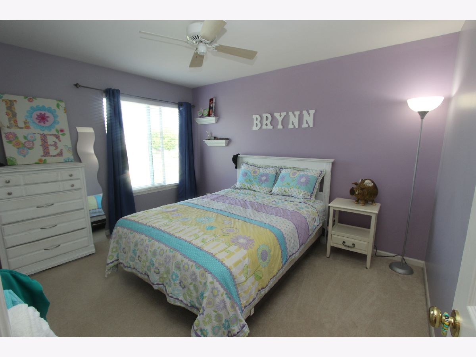
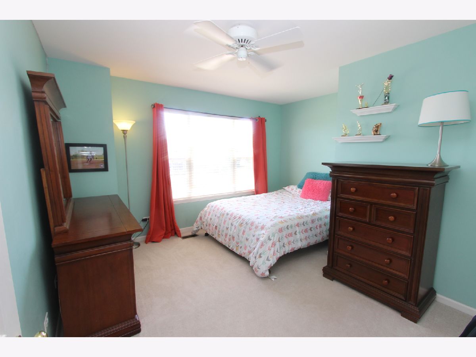
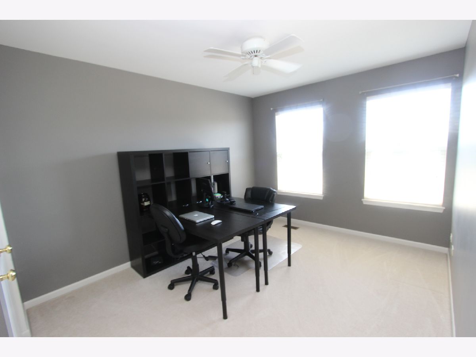
Room Specifics
Total Bedrooms: 4
Bedrooms Above Ground: 4
Bedrooms Below Ground: 0
Dimensions: —
Floor Type: Carpet
Dimensions: —
Floor Type: Carpet
Dimensions: —
Floor Type: Carpet
Full Bathrooms: 3
Bathroom Amenities: Double Sink
Bathroom in Basement: 0
Rooms: Other Room
Basement Description: Unfinished
Other Specifics
| 2 | |
| Concrete Perimeter | |
| Asphalt | |
| Brick Paver Patio, Storms/Screens | |
| — | |
| 70X175X122X144 | |
| — | |
| Full | |
| Hardwood Floors, Walk-In Closet(s) | |
| Range, Microwave, Dishwasher, Refrigerator, Washer, Dryer, Stainless Steel Appliance(s), Water Softener Owned | |
| Not in DB | |
| Park, Lake, Sidewalks, Street Lights, Street Paved | |
| — | |
| — | |
| — |
Tax History
| Year | Property Taxes |
|---|---|
| 2020 | $7,341 |
Contact Agent
Nearby Similar Homes
Nearby Sold Comparables
Contact Agent
Listing Provided By
Keller Williams Success Realty




