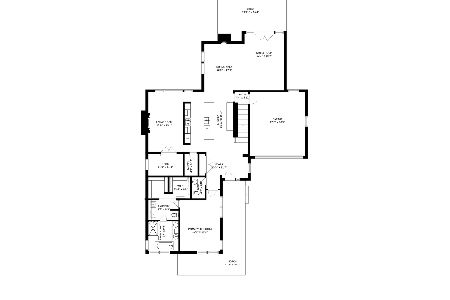621 54th Place, Western Springs, Illinois 60558
$419,900
|
Sold
|
|
| Status: | Closed |
| Sqft: | 1,725 |
| Cost/Sqft: | $243 |
| Beds: | 3 |
| Baths: | 2 |
| Year Built: | 1960 |
| Property Taxes: | $8,513 |
| Days On Market: | 3663 |
| Lot Size: | 0,20 |
Description
Move right into this solid brick ranch with a wonderful open floor plan. Gorgeous gardens greet you along a brick walkway to the covered entry. Beautifully refinished floors in September (2015) throughout the living room, hallways and bedrooms. Enjoy natural light-filled rooms along with a skylight in the kitchen. Foyer with guest closet, brick fireplace (gas log) in spacious living room flows into the kitchen and dining areas. Kitchen boasts breakfast bar, newer dishwasher and refrigerator in 2011. Dining area is large enough for planning desk and has a huge pantry/utility closet. Sun-filled 1st floor family room views expansive cedar deck (re-stained in September 2015). Newer main bathroom has huge linen closet, washer and dryer. Bedrooms have double closets and neutral decor. Magnificent private yard expands 80' across the back with mature tress and gardens. New roof in 2005, new central air in 2011. Large basement for storage. Attached garage with EDO. Great value!!
Property Specifics
| Single Family | |
| — | |
| Ranch | |
| 1960 | |
| Full | |
| — | |
| No | |
| 0.2 |
| Cook | |
| — | |
| 0 / Not Applicable | |
| None | |
| Community Well | |
| Public Sewer, Sewer-Storm | |
| 09115740 | |
| 18083090600000 |
Nearby Schools
| NAME: | DISTRICT: | DISTANCE: | |
|---|---|---|---|
|
Grade School
Highlands Elementary School |
106 | — | |
|
Middle School
Highlands Middle School |
106 | Not in DB | |
|
High School
Lyons Twp High School |
204 | Not in DB | |
Property History
| DATE: | EVENT: | PRICE: | SOURCE: |
|---|---|---|---|
| 10 Feb, 2017 | Sold | $419,900 | MRED MLS |
| 14 Jan, 2016 | Under contract | $419,900 | MRED MLS |
| 12 Jan, 2016 | Listed for sale | $419,900 | MRED MLS |
Room Specifics
Total Bedrooms: 3
Bedrooms Above Ground: 3
Bedrooms Below Ground: 0
Dimensions: —
Floor Type: Hardwood
Dimensions: —
Floor Type: Hardwood
Full Bathrooms: 2
Bathroom Amenities: —
Bathroom in Basement: 0
Rooms: No additional rooms
Basement Description: Unfinished
Other Specifics
| 1 | |
| — | |
| Asphalt | |
| — | |
| — | |
| 54X148X80X148 | |
| Pull Down Stair | |
| None | |
| Skylight(s), Hardwood Floors | |
| — | |
| Not in DB | |
| Street Lights | |
| — | |
| — | |
| Gas Log |
Tax History
| Year | Property Taxes |
|---|---|
| 2017 | $8,513 |
Contact Agent
Nearby Similar Homes
Nearby Sold Comparables
Contact Agent
Listing Provided By
Coldwell Banker Residential











