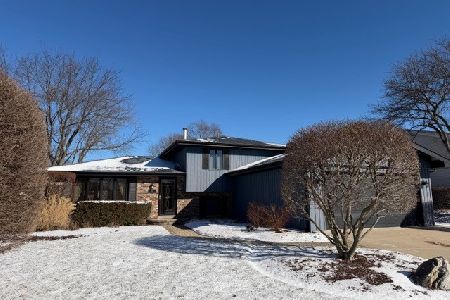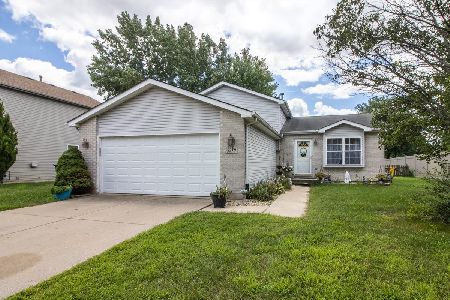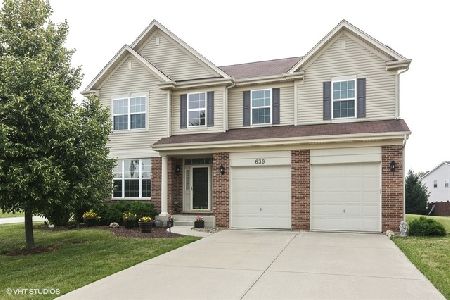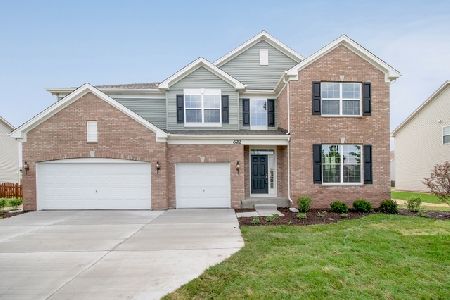621 Commons Drive, Shorewood, Illinois 60404
$345,000
|
Sold
|
|
| Status: | Closed |
| Sqft: | 3,440 |
| Cost/Sqft: | $102 |
| Beds: | 5 |
| Baths: | 4 |
| Year Built: | 2007 |
| Property Taxes: | $8,094 |
| Days On Market: | 2500 |
| Lot Size: | 0,37 |
Description
BETTER THAN NEW! Sensational Edgewater home boasting 3,440 SF 6 Bedrooms, 4 Full Baths & recently finished Basement (5,000 SF total). Huge lot.37 acre! Fenced backyard. Hard-to-find 1st floor Bedroom with adjacent full Bath. 9' ceilings! So many upgrades! New Mahogany wide plank wood flooring entire 1st floor & stairs. Formal Living & Dining Rooms include wall-to-wall Bay window. Lovely gourmet kitchen with white painted cabinetry, Corian counter tops, tile back-splash! Newer Stainless Steel appliances. Spacious Breakfast Room. Open Family Room features a charming fireplace. 2nd floor includes 4 bedrooms Plus a spacious Loft! Master Bedroom features a Luxury Bath with whirlpool tub, separate shower, His/Her vanities, 2 walk-in closets. Finished Basement includes a Rec Room, Game Room, Exercise Room, Bedroom 6, & designer full Bath. Entertain in the amazing backyard with new stone patio, Fire Pit & seating walls. Tankless water heater! Incredible home has SO much to offer for the $.
Property Specifics
| Single Family | |
| — | |
| Traditional | |
| 2007 | |
| Full | |
| WYNDMERE | |
| No | |
| 0.37 |
| Will | |
| Edgewater | |
| 360 / Annual | |
| Other | |
| Public | |
| Public Sewer, Sewer-Storm | |
| 10309189 | |
| 0506091080170000 |
Nearby Schools
| NAME: | DISTRICT: | DISTANCE: | |
|---|---|---|---|
|
Grade School
Troy Cronin Elementary School |
30C | — | |
|
Middle School
Troy Middle School |
30C | Not in DB | |
|
High School
Joliet West High School |
204 | Not in DB | |
|
Alternate Elementary School
William B Orenic |
— | Not in DB | |
Property History
| DATE: | EVENT: | PRICE: | SOURCE: |
|---|---|---|---|
| 29 Jun, 2007 | Sold | $304,000 | MRED MLS |
| 10 Jun, 2007 | Under contract | $381,088 | MRED MLS |
| — | Last price change | $381,801 | MRED MLS |
| 6 Dec, 2006 | Listed for sale | $379,226 | MRED MLS |
| 20 Jun, 2008 | Sold | $327,000 | MRED MLS |
| 22 May, 2008 | Under contract | $329,000 | MRED MLS |
| 22 Apr, 2008 | Listed for sale | $329,000 | MRED MLS |
| 26 Apr, 2019 | Sold | $345,000 | MRED MLS |
| 23 Mar, 2019 | Under contract | $350,000 | MRED MLS |
| 15 Mar, 2019 | Listed for sale | $350,000 | MRED MLS |
Room Specifics
Total Bedrooms: 6
Bedrooms Above Ground: 5
Bedrooms Below Ground: 1
Dimensions: —
Floor Type: Carpet
Dimensions: —
Floor Type: Carpet
Dimensions: —
Floor Type: Carpet
Dimensions: —
Floor Type: —
Dimensions: —
Floor Type: —
Full Bathrooms: 4
Bathroom Amenities: Whirlpool,Separate Shower,Double Sink
Bathroom in Basement: 1
Rooms: Bedroom 5,Loft,Bedroom 6,Recreation Room,Game Room,Exercise Room
Basement Description: Finished
Other Specifics
| 2 | |
| Concrete Perimeter | |
| Concrete | |
| — | |
| Corner Lot,Irregular Lot,Park Adjacent | |
| 101 X 157 X 100 X 145 | |
| Unfinished | |
| Full | |
| Vaulted/Cathedral Ceilings, Hardwood Floors, First Floor Bedroom, In-Law Arrangement, First Floor Laundry, First Floor Full Bath | |
| Range, Microwave, Dishwasher, Refrigerator, Washer, Dryer, Disposal | |
| Not in DB | |
| Sidewalks, Street Lights, Street Paved | |
| — | |
| — | |
| Wood Burning, Attached Fireplace Doors/Screen |
Tax History
| Year | Property Taxes |
|---|---|
| 2008 | $4,743 |
| 2019 | $8,094 |
Contact Agent
Nearby Similar Homes
Nearby Sold Comparables
Contact Agent
Listing Provided By
Baird & Warner











