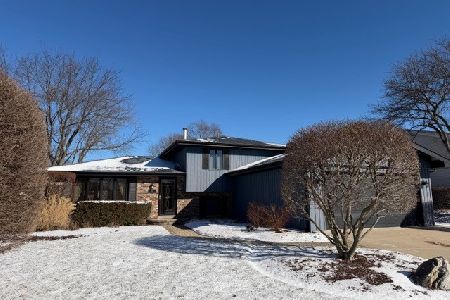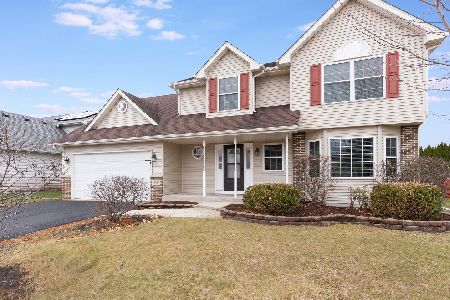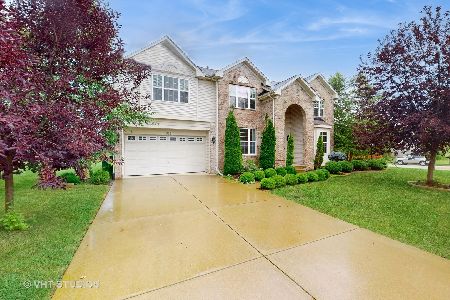622 Edgewater Lane, Shorewood, Illinois 60404
$400,000
|
Sold
|
|
| Status: | Closed |
| Sqft: | 3,800 |
| Cost/Sqft: | $108 |
| Beds: | 5 |
| Baths: | 4 |
| Year Built: | 2019 |
| Property Taxes: | $0 |
| Days On Market: | 2421 |
| Lot Size: | 0,28 |
Description
May all your dreams com true!!! Move-in Ready Now!!! 3800 sq. ft. luxurious New Haven model on water view lot, stunning upgrades! 2-Story, brick front with 9' ceilings on main level, 5 bedrooms, 4 full baths, Great related living floor plan! 2-Story foyer, Spacious Deluxe Gourmet Kitchen, impressive 42" cabinetry, granite counters, huge island peninsula, breakfast area, pantry, SS appliances. Formal living and dining rooms. Beautiful metal baluster railed staircase & catwalk overlooking large family room w/gas fireplace and kitchen. Two of the bedrooms have Jack n' Jill designed bath. Deluxe Master Suite with tray ceiling, garden master bath with whirlpool, separate shower and over-sized walk-in-closet. Office on 2nd level. 5th bedroom on main level can be utilized as den or related living. Upgraded lighting, 95% efficiency furnace. Full basement w/rough-in plumbing,
Property Specifics
| Single Family | |
| — | |
| — | |
| 2019 | |
| — | |
| NEW HAVEN | |
| No | |
| 0.28 |
| Will | |
| Edgewater | |
| 555 / Annual | |
| — | |
| — | |
| — | |
| 10400804 | |
| 0506091030180000 |
Nearby Schools
| NAME: | DISTRICT: | DISTANCE: | |
|---|---|---|---|
|
Grade School
Troy Shorewood School |
30C | — | |
|
Middle School
Troy Middle School |
30C | Not in DB | |
|
High School
Joliet West High School |
204 | Not in DB | |
|
Alternate Elementary School
William B Orenic |
— | Not in DB | |
Property History
| DATE: | EVENT: | PRICE: | SOURCE: |
|---|---|---|---|
| 24 Sep, 2019 | Sold | $400,000 | MRED MLS |
| 26 Jul, 2019 | Under contract | $410,720 | MRED MLS |
| — | Last price change | $425,720 | MRED MLS |
| 2 Jun, 2019 | Listed for sale | $414,425 | MRED MLS |
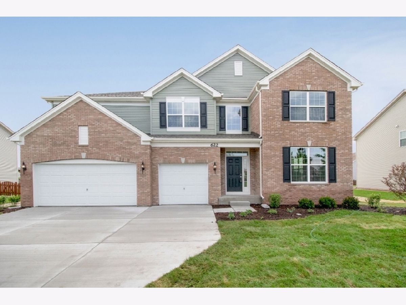
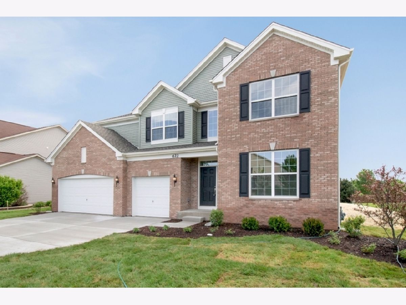
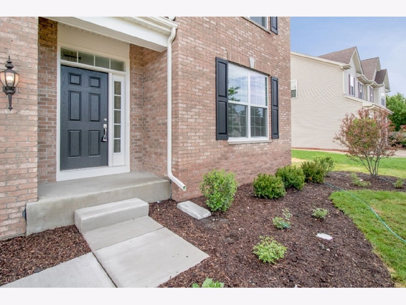
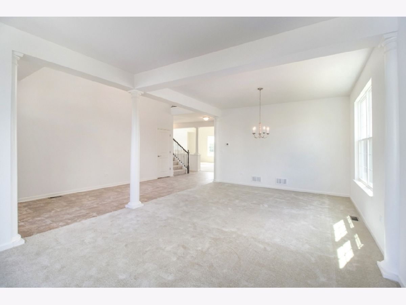
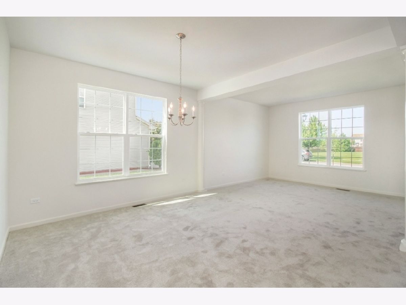
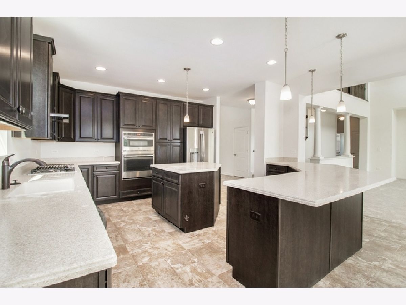
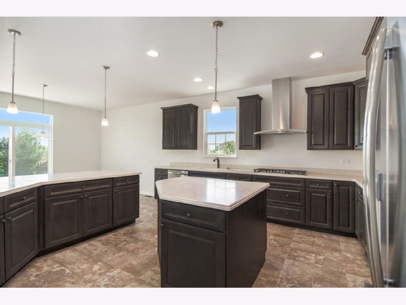
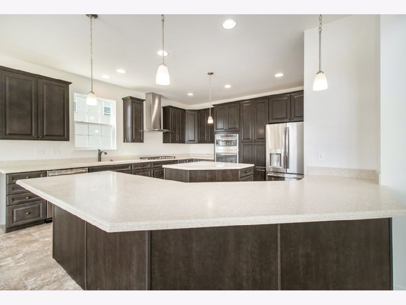
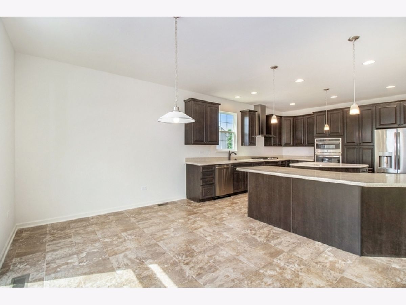
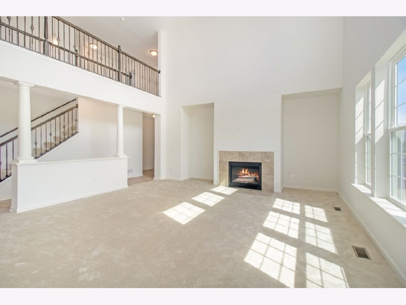
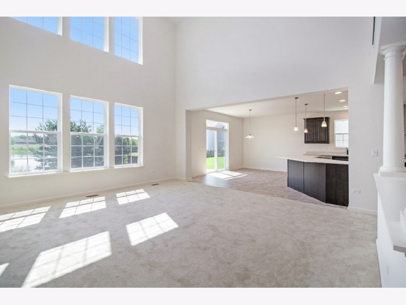
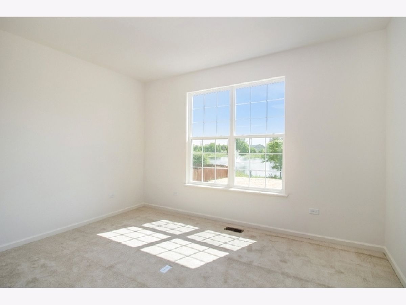
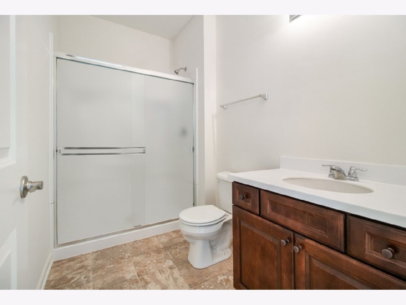
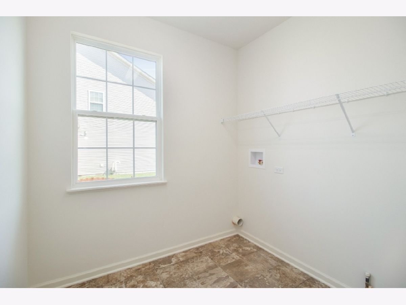
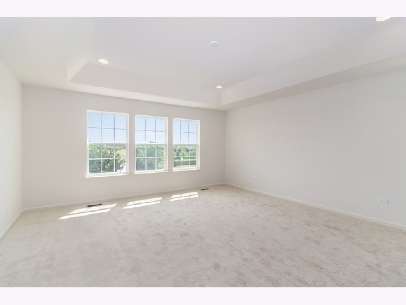
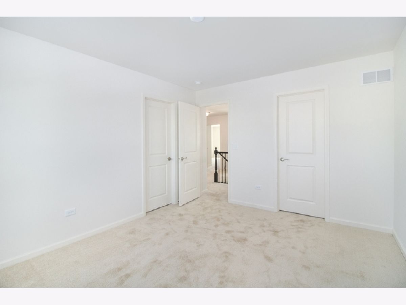
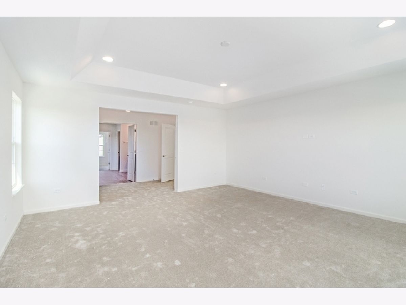
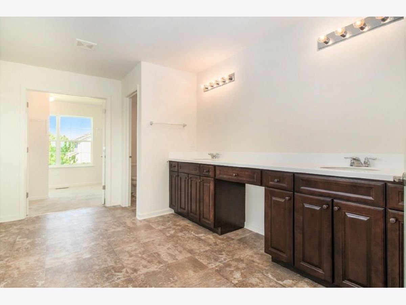
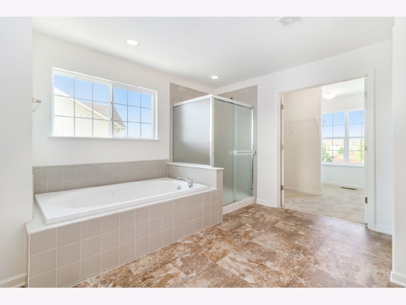
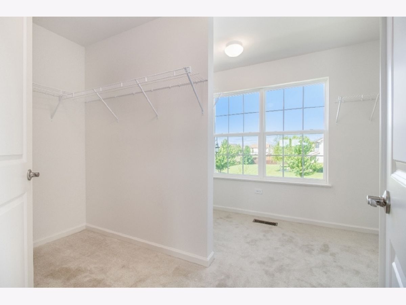
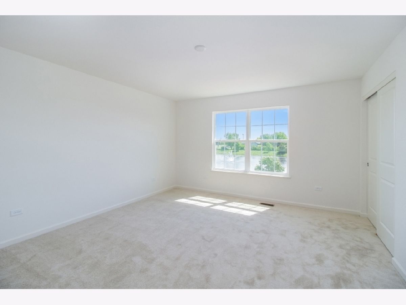
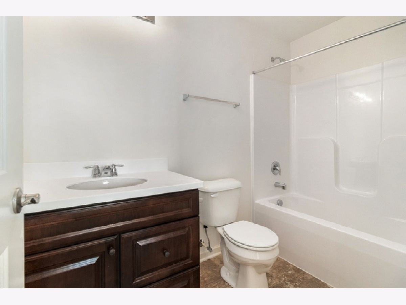
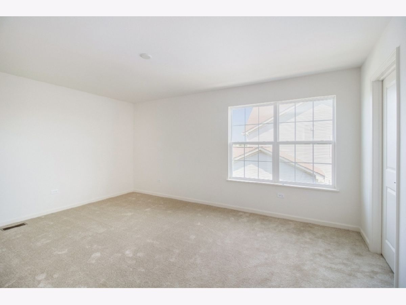
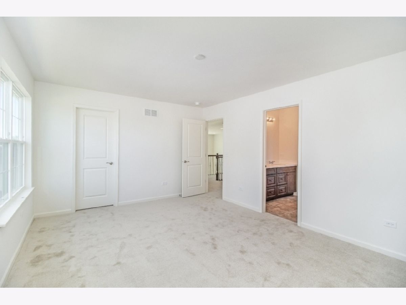
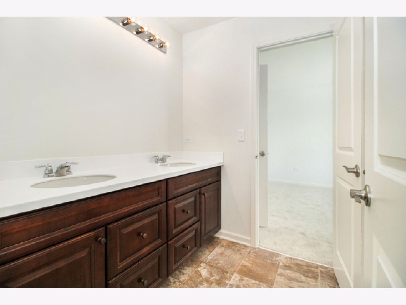
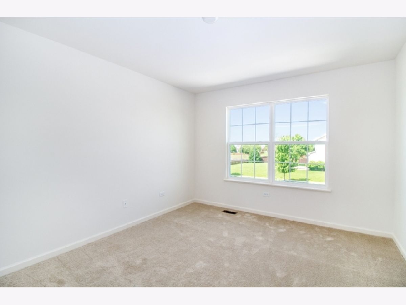
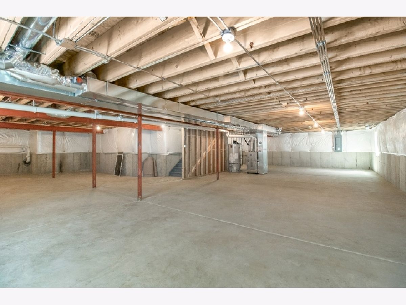
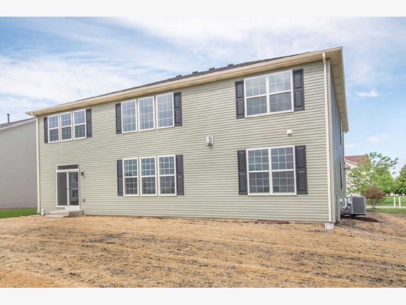
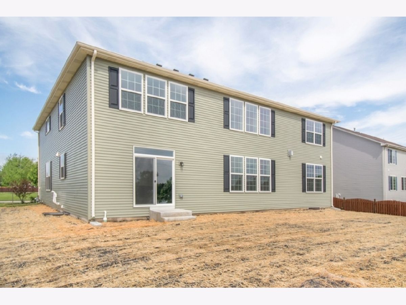
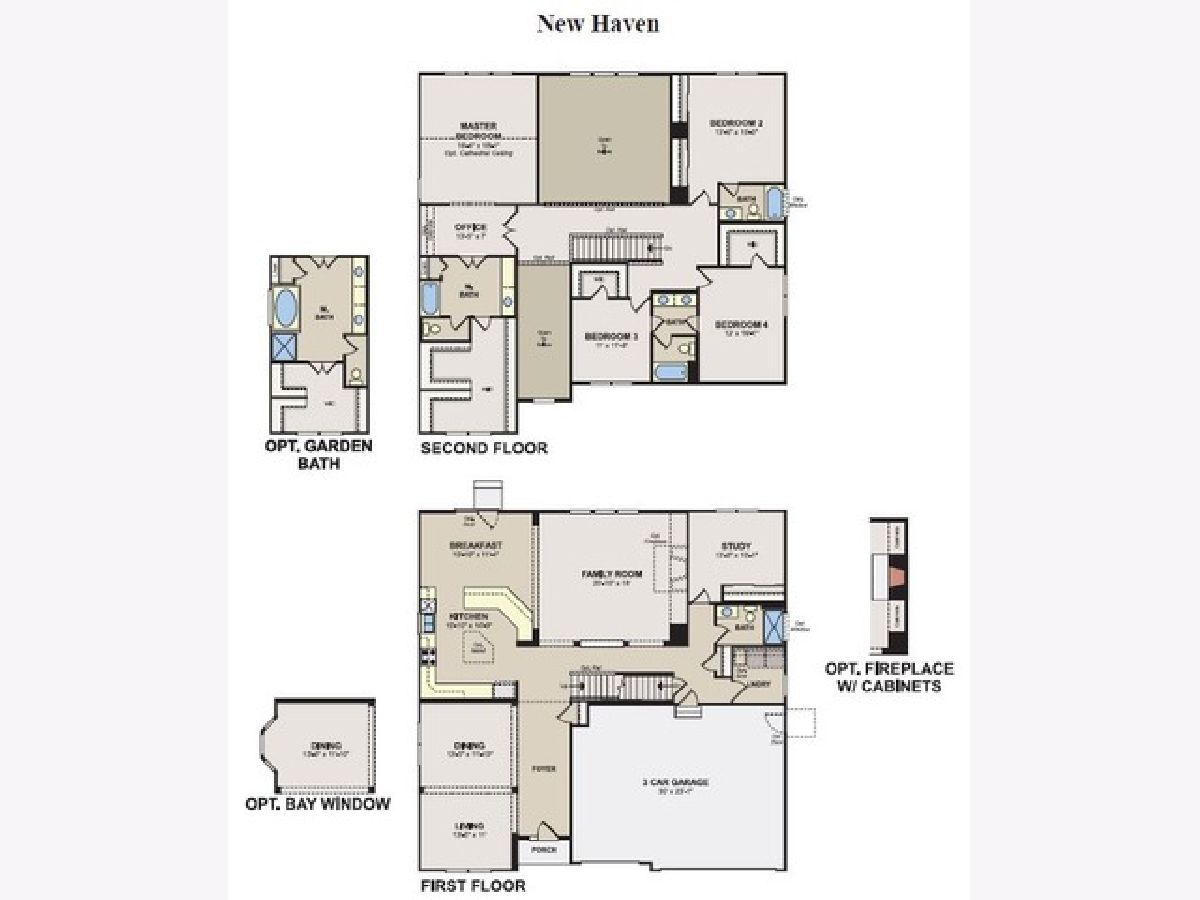
Room Specifics
Total Bedrooms: 5
Bedrooms Above Ground: 5
Bedrooms Below Ground: 0
Dimensions: —
Floor Type: —
Dimensions: —
Floor Type: —
Dimensions: —
Floor Type: —
Dimensions: —
Floor Type: —
Full Bathrooms: 4
Bathroom Amenities: Whirlpool,Separate Shower,Double Sink
Bathroom in Basement: 0
Rooms: —
Basement Description: Unfinished,Bathroom Rough-In
Other Specifics
| 3 | |
| — | |
| Concrete | |
| — | |
| — | |
| 75 X 145 | |
| Full,Unfinished | |
| — | |
| — | |
| — | |
| Not in DB | |
| — | |
| — | |
| — | |
| — |
Tax History
| Year | Property Taxes |
|---|
Contact Agent
Nearby Similar Homes
Nearby Sold Comparables
Contact Agent
Listing Provided By
RE/MAX Ultimate Professionals




