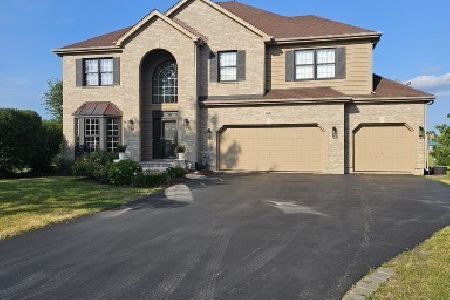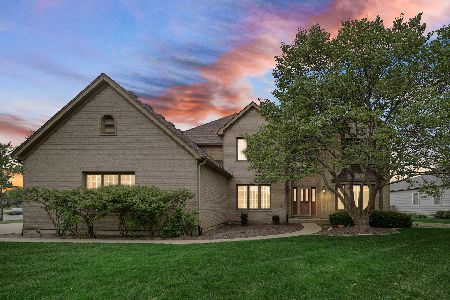621 Goldenrod Drive, Algonquin, Illinois 60102
$412,000
|
Sold
|
|
| Status: | Closed |
| Sqft: | 3,635 |
| Cost/Sqft: | $118 |
| Beds: | 5 |
| Baths: | 5 |
| Year Built: | 2003 |
| Property Taxes: | $11,310 |
| Days On Market: | 1952 |
| Lot Size: | 0,40 |
Description
**** NEW BEAUTIFUL PAINT AND PLUSH CARPET THROUGHOUT****** Beautiful 5 bdrm, 4.1 ba. home offers plenty of options and possibilities. Need an in-law arrangement on the first floor? It's here. Need a main floor office and a guest bedroom with its own private bath instead? This home has that option too. The spacious dining room opens to a large family room with a gas stone fireplace along with a fantastic view of the large yard, bass-filled pond, and park with path. In the kitchen, you will find a gas cooktop, double self-cleaning ovens, microwave, and a large pantry. The window at double sink gives you a view of the pond and park. After playing or working outside, re-enter the home through the side door off the mudroom to use the half-bath keeping your home clean. Relax on the deck and enjoy the various sounds of nature. Perfect for those Spring, Summer and Fall nights. Upstairs you'll find double closets in a large master bedroom and breathtaking views of the pond and park. After a hard day, relax in the over-sized Jacuzzi tub with a heating element for those long soaks. Large walk-in attic, accessible through one closet, takes care of all your storage needs. Three other good sized bedrooms upstairs, one with its own full bath and the other two sharing a Jack & Jill bathroom. Full finished basement has a second gas fireplace with automatic on/off thermostat, recessed lighting, sewing/craft area, cabinets, counters and plenty of space for pool, ping-pong, board games or entertaining. A workroom and more storage closets complete the basement area. Three car side-load garage with cabinets for storage and a 220 amp line for a freezer. Definitely worth a look.
Property Specifics
| Single Family | |
| — | |
| — | |
| 2003 | |
| Full | |
| — | |
| No | |
| 0.4 |
| Mc Henry | |
| Terrace Lakes | |
| — / Not Applicable | |
| None | |
| Public | |
| Public Sewer | |
| 10819673 | |
| 1836129009 |
Nearby Schools
| NAME: | DISTRICT: | DISTANCE: | |
|---|---|---|---|
|
Grade School
Mackeben Elementary School |
158 | — | |
|
Middle School
Heineman Middle School |
158 | Not in DB | |
|
High School
Huntley High School |
158 | Not in DB | |
Property History
| DATE: | EVENT: | PRICE: | SOURCE: |
|---|---|---|---|
| 9 Oct, 2020 | Sold | $412,000 | MRED MLS |
| 3 Sep, 2020 | Under contract | $430,000 | MRED MLS |
| 15 Aug, 2020 | Listed for sale | $430,000 | MRED MLS |
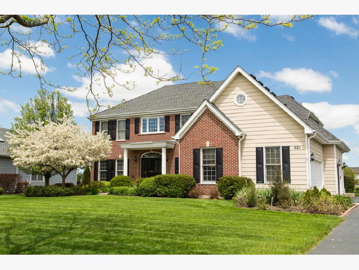
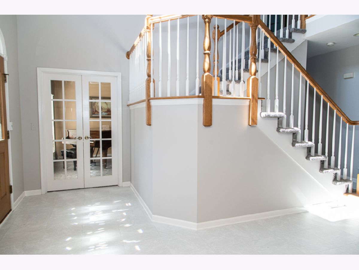
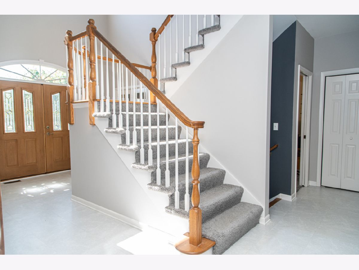
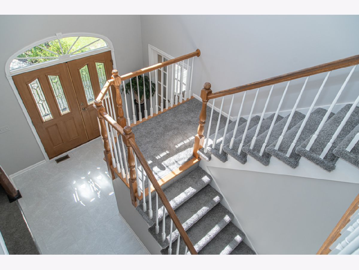
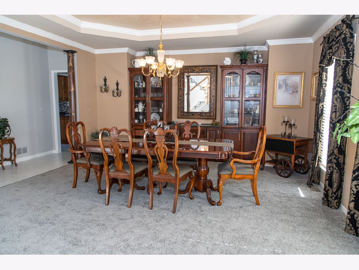
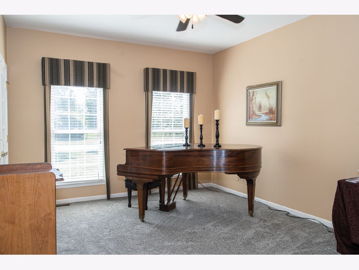
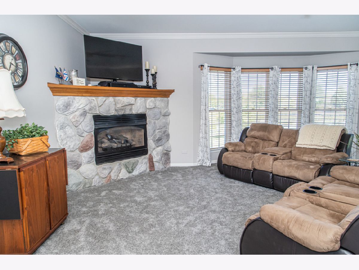
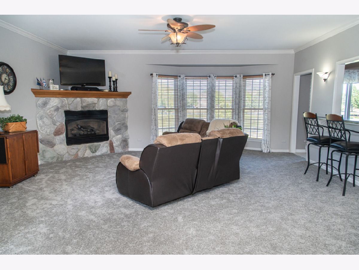
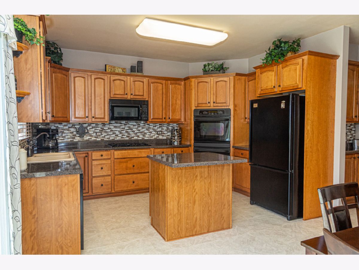
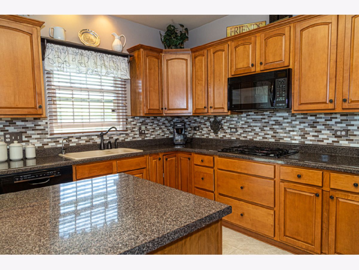
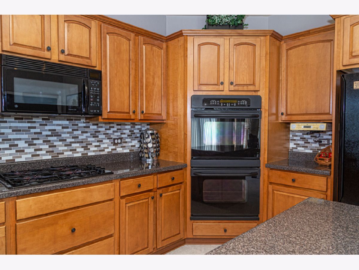
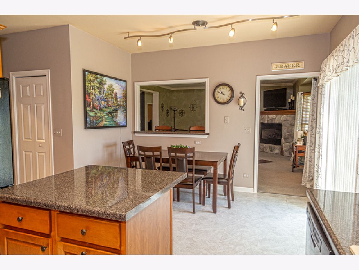
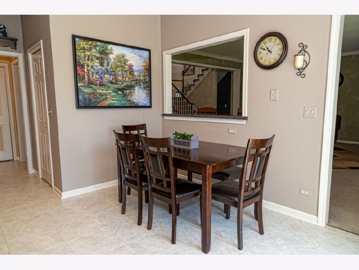
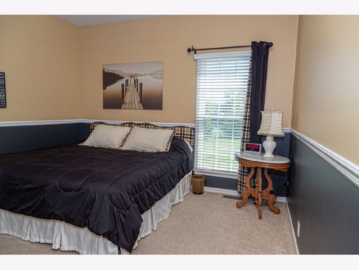
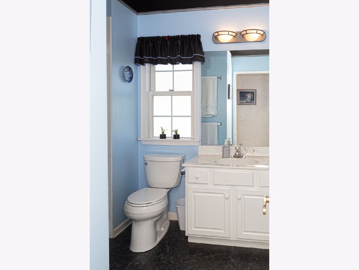
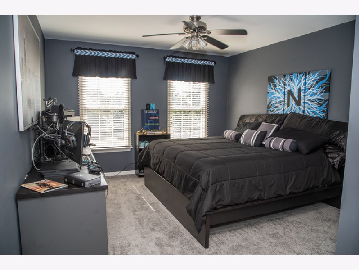
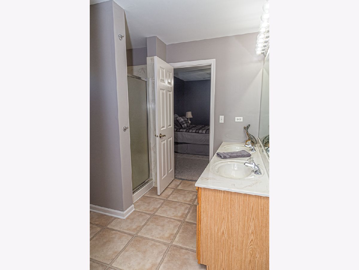
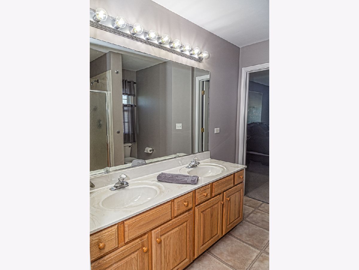
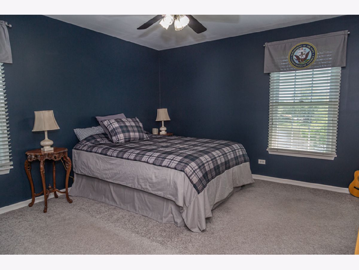
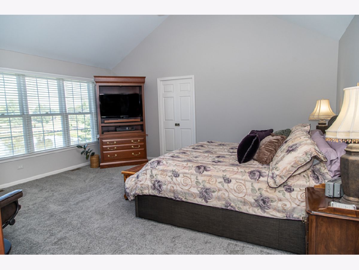
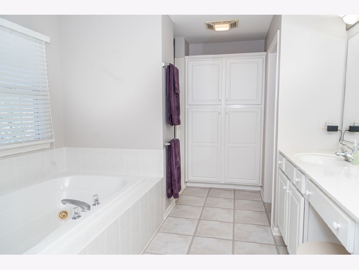
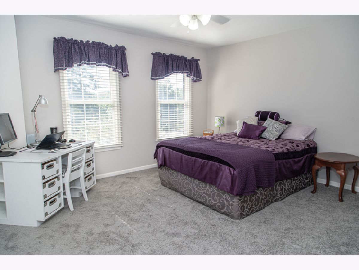
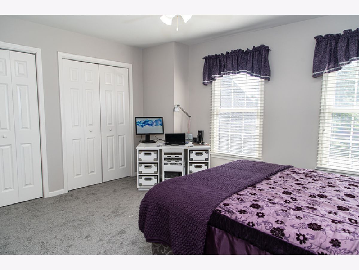
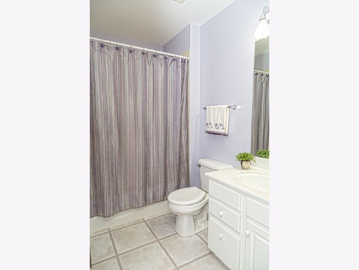
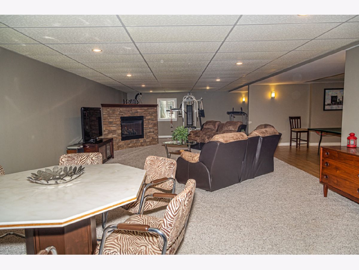
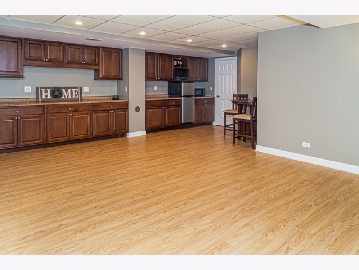
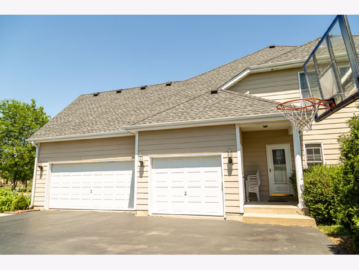
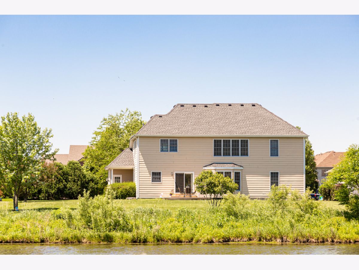
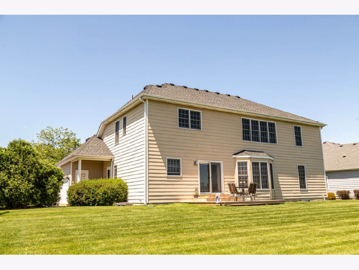
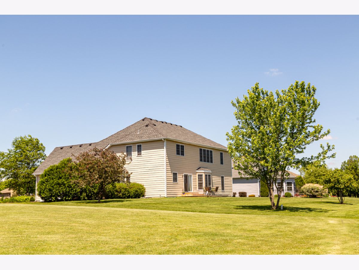
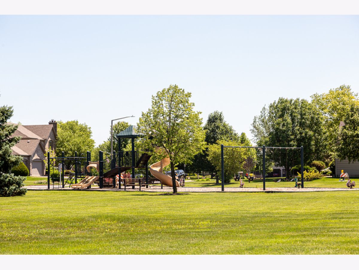
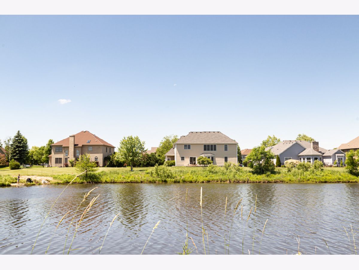
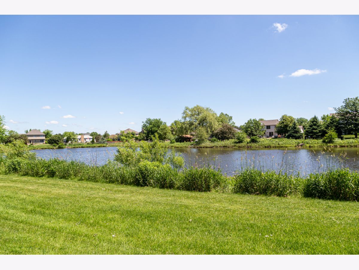
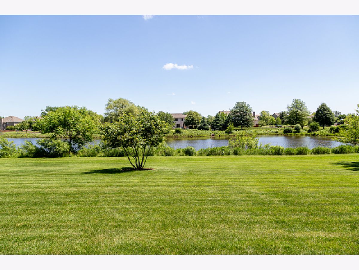
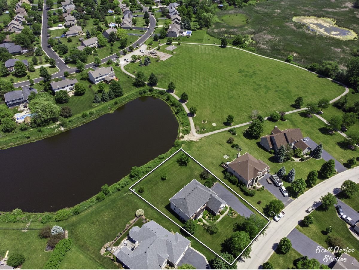
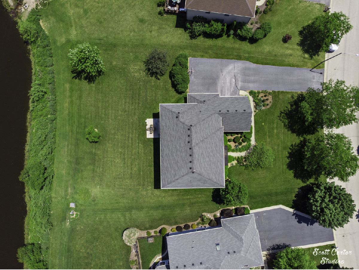
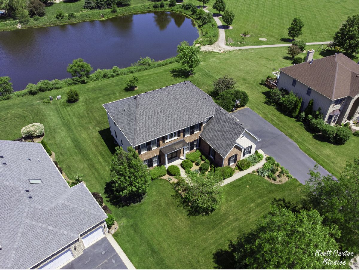
Room Specifics
Total Bedrooms: 5
Bedrooms Above Ground: 5
Bedrooms Below Ground: 0
Dimensions: —
Floor Type: Carpet
Dimensions: —
Floor Type: Carpet
Dimensions: —
Floor Type: Carpet
Dimensions: —
Floor Type: —
Full Bathrooms: 5
Bathroom Amenities: Whirlpool,Separate Shower,Double Sink,Soaking Tub
Bathroom in Basement: 0
Rooms: Bedroom 5,Attic,Sewing Room,Mud Room
Basement Description: Finished
Other Specifics
| 3 | |
| Concrete Perimeter | |
| Asphalt | |
| Deck | |
| Pond(s),Rear of Lot | |
| 90X175X122X168 | |
| — | |
| Full | |
| Vaulted/Cathedral Ceilings, Bar-Dry, First Floor Bedroom, In-Law Arrangement, Second Floor Laundry, First Floor Full Bath, Walk-In Closet(s) | |
| Double Oven, Microwave, Dishwasher, Refrigerator, Washer, Dryer, Disposal, Built-In Oven | |
| Not in DB | |
| Park | |
| — | |
| — | |
| Gas Starter |
Tax History
| Year | Property Taxes |
|---|---|
| 2020 | $11,310 |
Contact Agent
Nearby Similar Homes
Nearby Sold Comparables
Contact Agent
Listing Provided By
Keller Williams Success Realty







