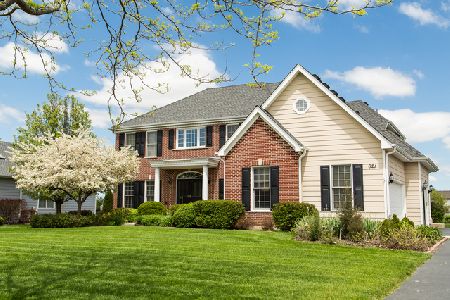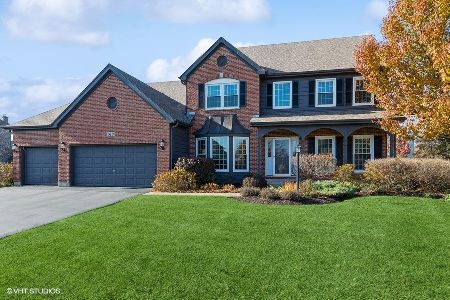541 Clover Drive, Algonquin, Illinois 60102
$641,000
|
Sold
|
|
| Status: | Closed |
| Sqft: | 3,926 |
| Cost/Sqft: | $163 |
| Beds: | 4 |
| Baths: | 5 |
| Year Built: | 2003 |
| Property Taxes: | $13,411 |
| Days On Market: | 158 |
| Lot Size: | 0,44 |
Description
Welcome to this elegant and expansive residence offering approximately 6,000 square feet of refined living space, including the finished basement, in the highly sought-after Terrace Lakes neighborhood. Gleaming hardwood floors grace most of the main level, setting the tone for timeless sophistication. A private main-level office with French doors and a coffered ceiling offers the perfect space to work from home-or easily convert it into a first-floor bedroom. The heart of the home is the gourmet kitchen, complete with granite countertops, a center island, stainless steel appliances, and an abundance of cabinetry. Gather in the sun-drenched three-seasons room with panoramic pond views, or unwind in the dramatic two-story family room featuring a soaring ceiling and a cozy fireplace. Entertain in style in the elegant formal dining room adorned with a tray ceiling or host guests in the formal living room. Upstairs, you'll find four generously sized bedrooms. The luxurious primary suite and a second bedroom each feature private en-suite baths, while the remaining two bedrooms are connected by a well-appointed Jack and Jill bathroom. The primary bath is a true retreat with dual vanities, a jetted tub, and a separate shower. The spacious finished basement is an entertainer's dream, boasting a custom-built wet bar with rich cabinetry, refrigerator, dishwasher, and sink-plus a fifth bedroom and powder room for guests. Outdoor living is just as exceptional, with a brick paved patio overlooking tranquil water views and direct access to a scenic walking trail. With thoughtful architectural details throughout and serene pond views from multiple vantage points, this impressive home is the perfect blend of luxury, comfort, and functionality.
Property Specifics
| Single Family | |
| — | |
| — | |
| 2003 | |
| — | |
| HAMPTON | |
| No | |
| 0.44 |
| — | |
| Terrace Lakes | |
| — / Not Applicable | |
| — | |
| — | |
| — | |
| 12406545 | |
| 1836129007 |
Nearby Schools
| NAME: | DISTRICT: | DISTANCE: | |
|---|---|---|---|
|
Grade School
Mackeben Elementary School |
158 | — | |
|
Middle School
Heineman Middle School |
158 | Not in DB | |
|
High School
Huntley High School |
158 | Not in DB | |
Property History
| DATE: | EVENT: | PRICE: | SOURCE: |
|---|---|---|---|
| 3 Sep, 2025 | Sold | $641,000 | MRED MLS |
| 24 Jul, 2025 | Under contract | $639,900 | MRED MLS |
| 14 Jul, 2025 | Listed for sale | $639,900 | MRED MLS |
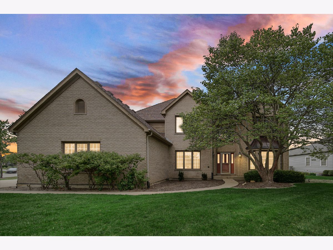
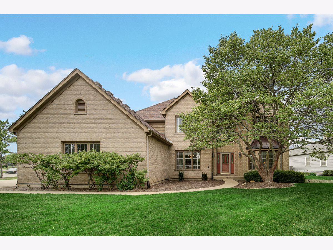
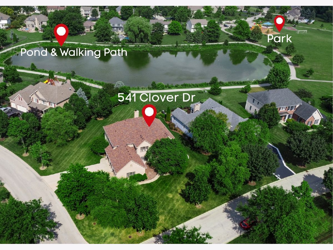
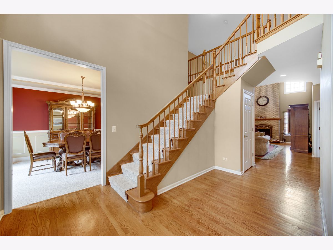
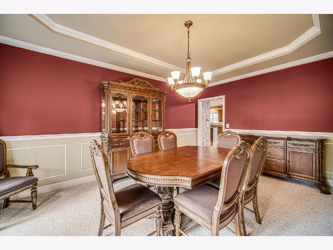
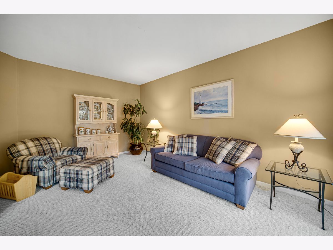
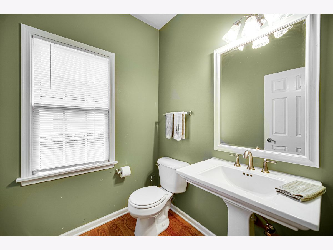
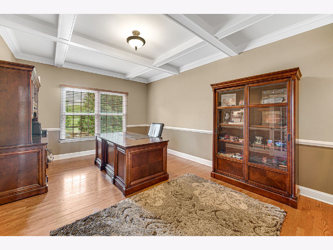
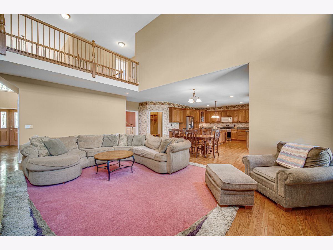
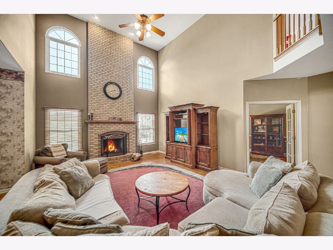
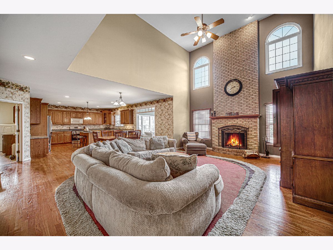
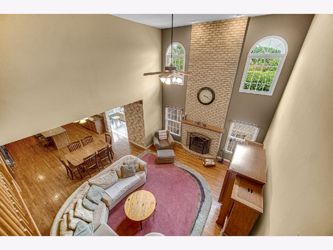
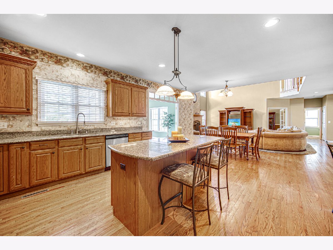
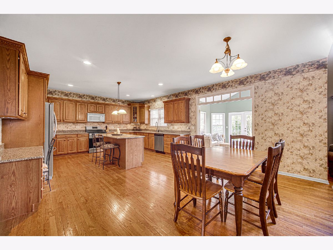
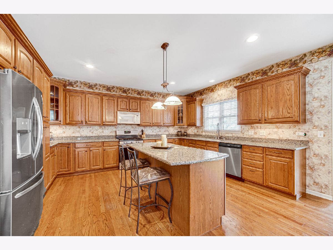
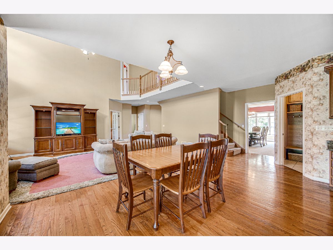
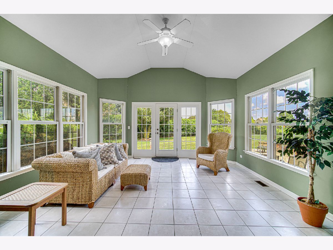
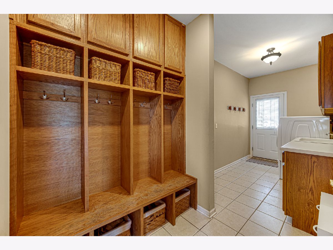
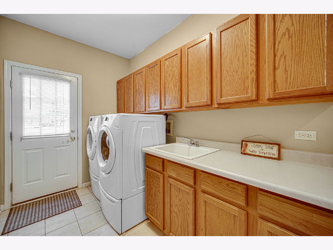
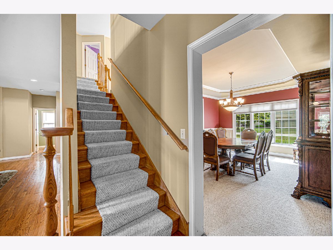
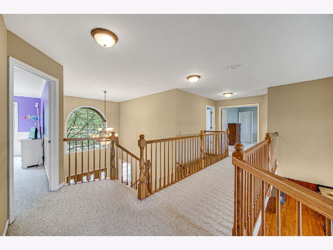
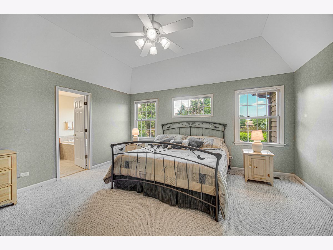
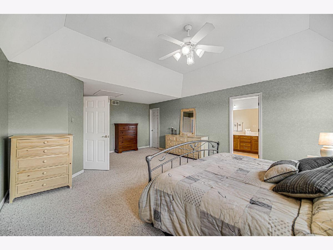
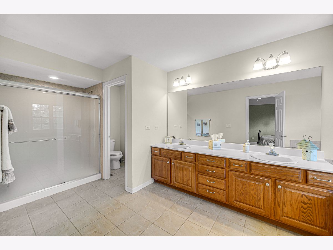
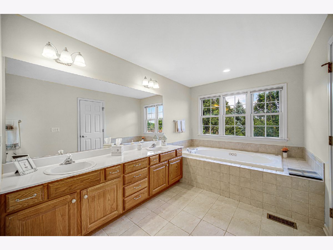
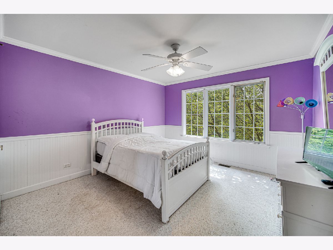
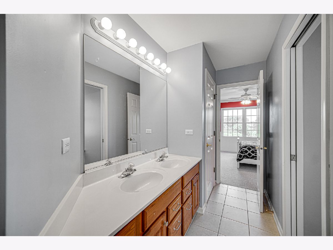
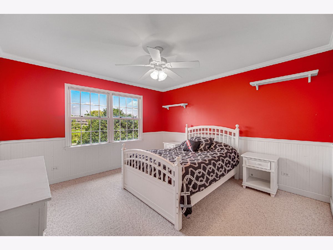
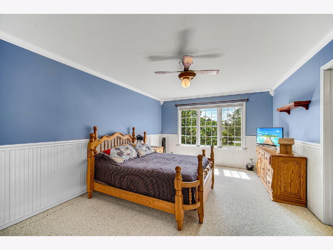
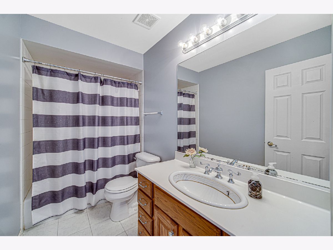
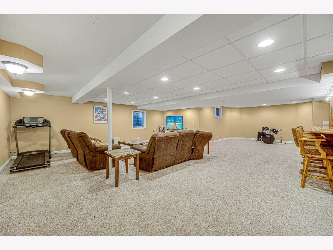
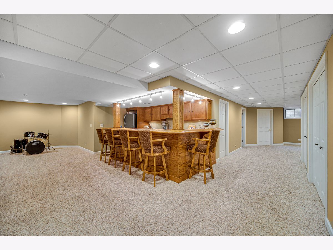
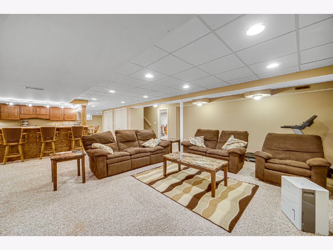
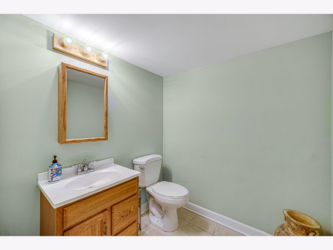
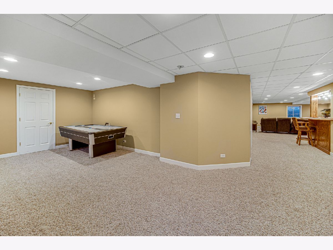
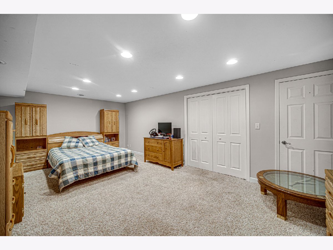
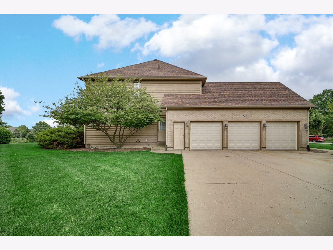
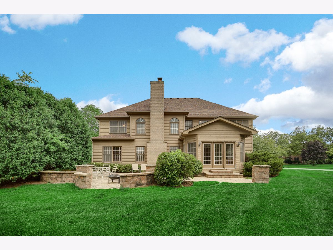
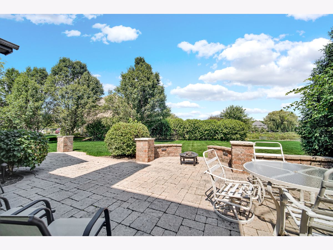
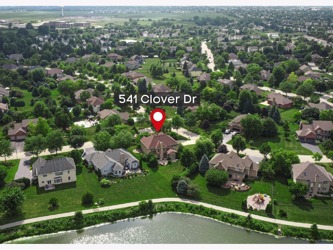
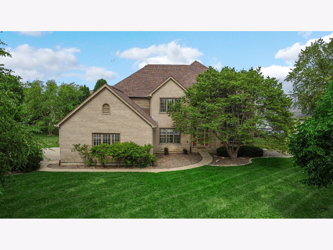
Room Specifics
Total Bedrooms: 5
Bedrooms Above Ground: 4
Bedrooms Below Ground: 1
Dimensions: —
Floor Type: —
Dimensions: —
Floor Type: —
Dimensions: —
Floor Type: —
Dimensions: —
Floor Type: —
Full Bathrooms: 5
Bathroom Amenities: Whirlpool,Separate Shower,Double Sink
Bathroom in Basement: 1
Rooms: —
Basement Description: —
Other Specifics
| 3 | |
| — | |
| — | |
| — | |
| — | |
| 21X29X29X29X29X144X188X108 | |
| — | |
| — | |
| — | |
| — | |
| Not in DB | |
| — | |
| — | |
| — | |
| — |
Tax History
| Year | Property Taxes |
|---|---|
| 2025 | $13,411 |
Contact Agent
Nearby Similar Homes
Nearby Sold Comparables
Contact Agent
Listing Provided By
@properties Christie's International Real Estate







