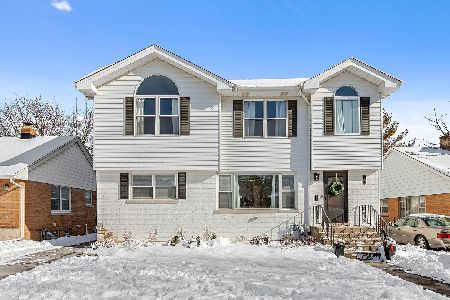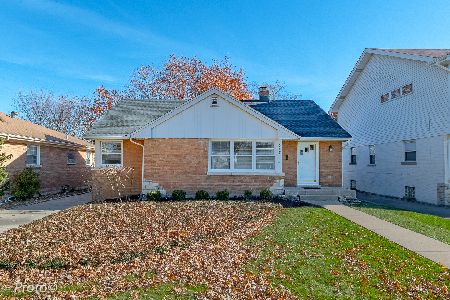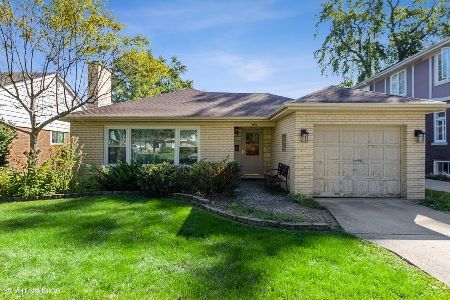621 Madison Avenue, La Grange, Illinois 60525
$525,000
|
Sold
|
|
| Status: | Closed |
| Sqft: | 3,077 |
| Cost/Sqft: | $179 |
| Beds: | 5 |
| Baths: | 3 |
| Year Built: | 1954 |
| Property Taxes: | $12,951 |
| Days On Market: | 2785 |
| Lot Size: | 0,20 |
Description
This location has it all - short distance to Metra and vibrant Downtown La Grange, plus parks and award-winning schools. 5-bedroom, 3-bath home with open concept main level, hardwood floors throughout, large family room with cathedral ceilings and fireplace. 3 large bedrooms on the second floor with California Closets. 2 first floor bedrooms offer flexibility for a home office setup. Huge finished basement has wet bar, rec room, bonus room, 2nd kitchen, a full bath and a separate entrance. Ideal opportunity for related living. Side driveway leads to patio and beautiful fenced in backyard (deep lot). Two-story detached 2.5 car garage with insulated second level. This home gives you the space you need in the location you want. Don't miss this opportunity!
Property Specifics
| Single Family | |
| — | |
| Traditional | |
| 1954 | |
| Full,Walkout | |
| — | |
| No | |
| 0.2 |
| Cook | |
| Country Club | |
| 0 / Not Applicable | |
| None | |
| Lake Michigan,Public | |
| Public Sewer | |
| 09913689 | |
| 18091150060000 |
Nearby Schools
| NAME: | DISTRICT: | DISTANCE: | |
|---|---|---|---|
|
Grade School
Spring Ave Elementary School |
105 | — | |
|
Middle School
Wm F Gurrie Middle School |
105 | Not in DB | |
|
High School
Lyons Twp High School |
204 | Not in DB | |
Property History
| DATE: | EVENT: | PRICE: | SOURCE: |
|---|---|---|---|
| 21 May, 2018 | Sold | $525,000 | MRED MLS |
| 22 Apr, 2018 | Under contract | $550,000 | MRED MLS |
| 12 Apr, 2018 | Listed for sale | $550,000 | MRED MLS |
| 15 Mar, 2021 | Sold | $775,000 | MRED MLS |
| 29 Jan, 2021 | Under contract | $775,000 | MRED MLS |
| 24 Jan, 2021 | Listed for sale | $775,000 | MRED MLS |
Room Specifics
Total Bedrooms: 5
Bedrooms Above Ground: 5
Bedrooms Below Ground: 0
Dimensions: —
Floor Type: Carpet
Dimensions: —
Floor Type: Carpet
Dimensions: —
Floor Type: Hardwood
Dimensions: —
Floor Type: —
Full Bathrooms: 3
Bathroom Amenities: Separate Shower,Soaking Tub
Bathroom in Basement: 1
Rooms: Bedroom 5,Breakfast Room,Mud Room,Loft,Kitchen,Game Room,Bonus Room,Recreation Room
Basement Description: Finished,Exterior Access
Other Specifics
| 2 | |
| Concrete Perimeter | |
| Concrete | |
| Patio, Porch | |
| Fenced Yard | |
| 50X173 | |
| Full,Pull Down Stair,Unfinished | |
| Full | |
| Vaulted/Cathedral Ceilings, Skylight(s), Bar-Wet, Hardwood Floors, First Floor Bedroom, First Floor Full Bath | |
| Range, Dishwasher, Refrigerator, Washer, Dryer | |
| Not in DB | |
| Sidewalks, Street Lights, Street Paved | |
| — | |
| — | |
| Attached Fireplace Doors/Screen, Gas Log |
Tax History
| Year | Property Taxes |
|---|---|
| 2018 | $12,951 |
| 2021 | $15,693 |
Contact Agent
Nearby Similar Homes
Nearby Sold Comparables
Contact Agent
Listing Provided By
Smothers Realty Group













