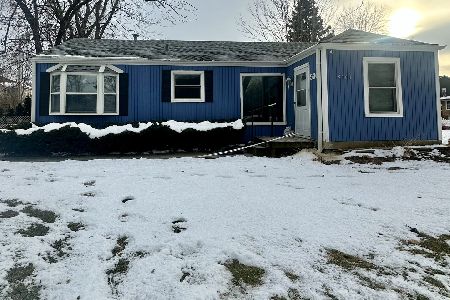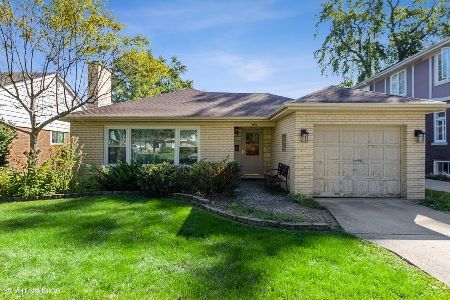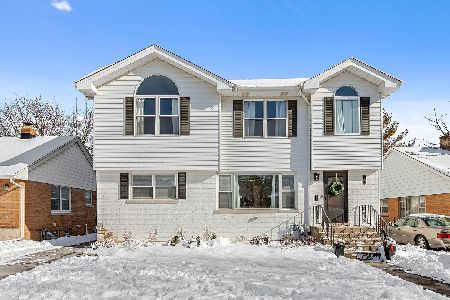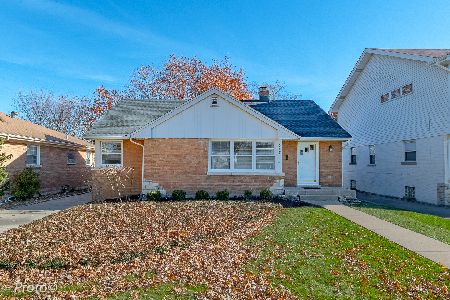631 Madison Avenue, La Grange, Illinois 60525
$925,000
|
Sold
|
|
| Status: | Closed |
| Sqft: | 2,622 |
| Cost/Sqft: | $362 |
| Beds: | 4 |
| Baths: | 4 |
| Year Built: | — |
| Property Taxes: | $7,732 |
| Days On Market: | 1236 |
| Lot Size: | 0,20 |
Description
Gorgeous new home from the foundation up on a deep 169-foot lot in the coveted Country Club neighborhood of La Grange. Volume ceilings, open floor plan, a plethora of windows, hardwood floors and custom cabinetry throughout! First floor living room, dining room, full bath, white gorgeous kitchen with high-end stainless steel appliance package and entertainment island all open to the first-floor family room with amazing views of the backyard. Four second floor bedrooms including a master bedroom retreat with spa-like bath and enormous walk-in closet. Hall bath with convenient, additional stackable laundry. Lower-level recreation room, storage with second laundry area, full bath and fifth bedroom/office. Fully landscaped yard and over-sized 2+ car garage. Steps to downtown La Grange, Spring Ave Elementary, Gurrie Middle School and highly desirable Lyons Township High School. Move in and start to enjoy all that La Grange has to offer!
Property Specifics
| Single Family | |
| — | |
| — | |
| — | |
| — | |
| MODERN FARMHOUSE | |
| No | |
| 0.2 |
| Cook | |
| Country Club | |
| 0 / Not Applicable | |
| — | |
| — | |
| — | |
| 11425691 | |
| 18091150080000 |
Nearby Schools
| NAME: | DISTRICT: | DISTANCE: | |
|---|---|---|---|
|
Grade School
Spring Ave Elementary School |
105 | — | |
|
Middle School
Wm F Gurrie Middle School |
105 | Not in DB | |
|
High School
Lyons Twp High School |
204 | Not in DB | |
Property History
| DATE: | EVENT: | PRICE: | SOURCE: |
|---|---|---|---|
| 8 Oct, 2020 | Sold | $269,500 | MRED MLS |
| 25 Sep, 2020 | Under contract | $299,000 | MRED MLS |
| 21 Sep, 2020 | Listed for sale | $299,000 | MRED MLS |
| 30 Nov, 2022 | Sold | $925,000 | MRED MLS |
| 14 Oct, 2022 | Under contract | $949,900 | MRED MLS |
| — | Last price change | $1,047,000 | MRED MLS |
| 25 Aug, 2022 | Listed for sale | $1,047,000 | MRED MLS |
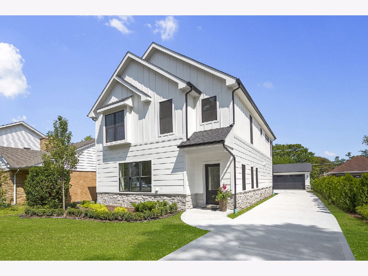
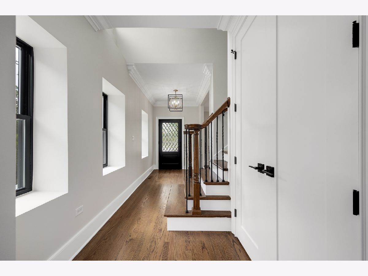
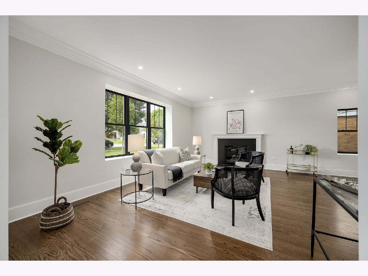
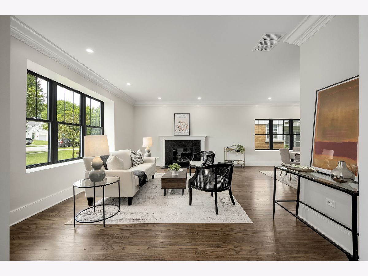
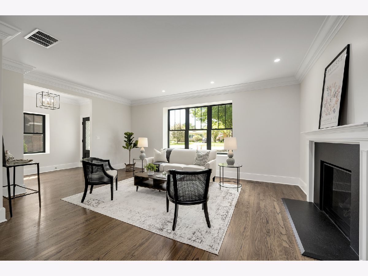
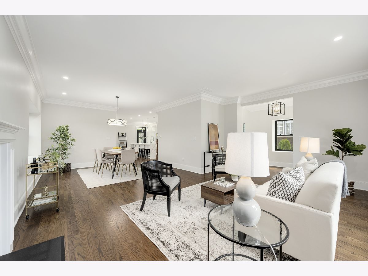
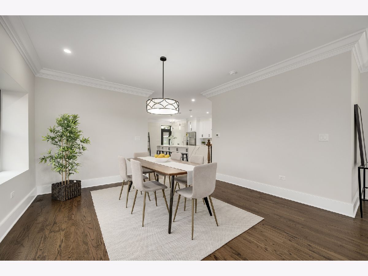
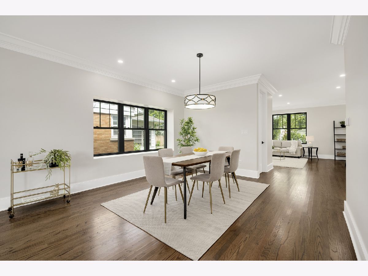
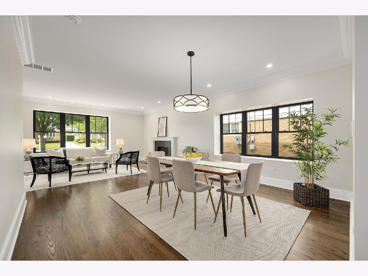
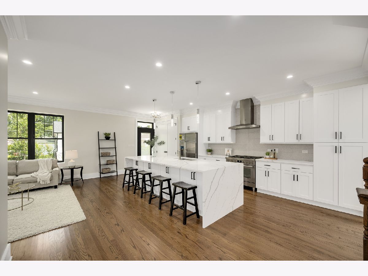
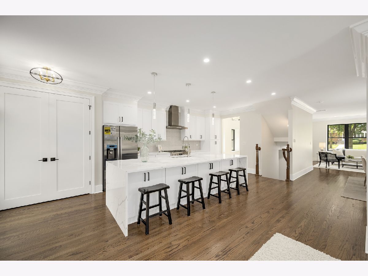
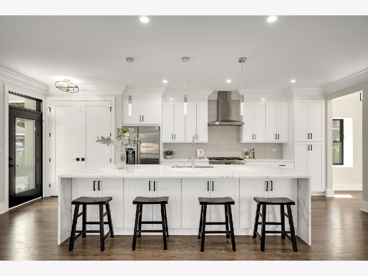
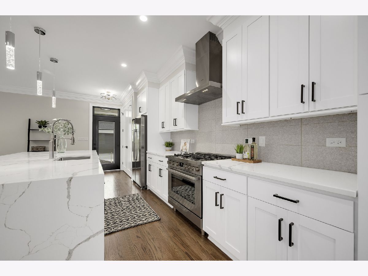
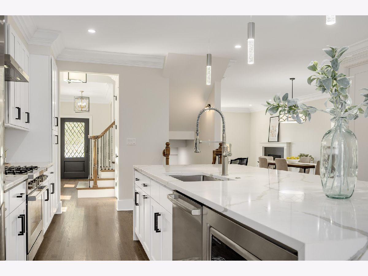
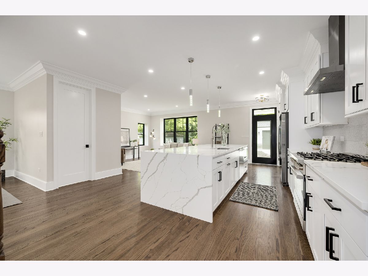
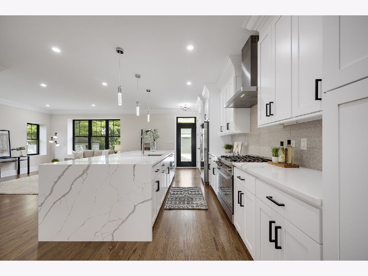
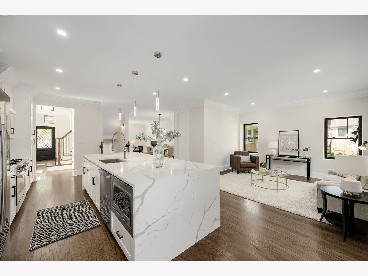
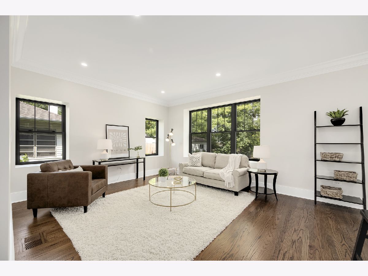
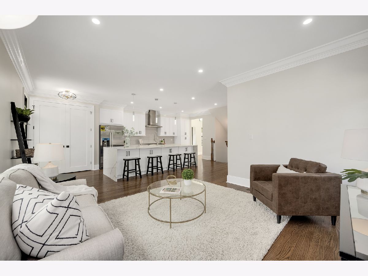
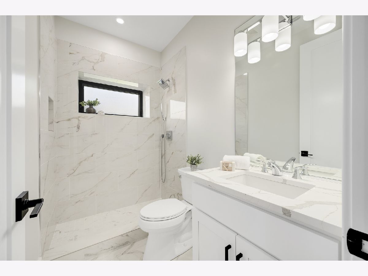
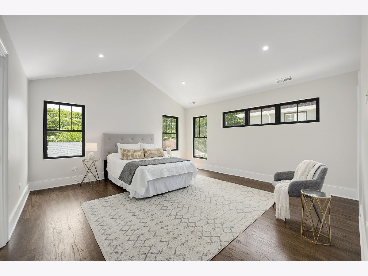
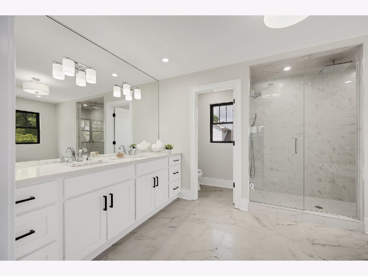
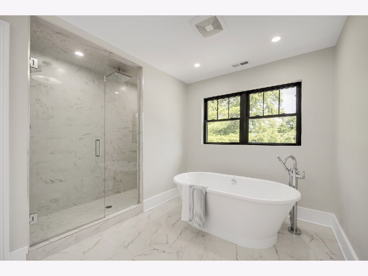
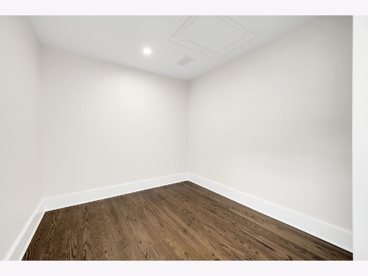
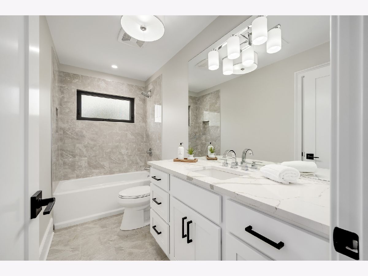
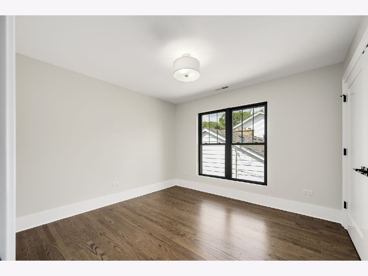
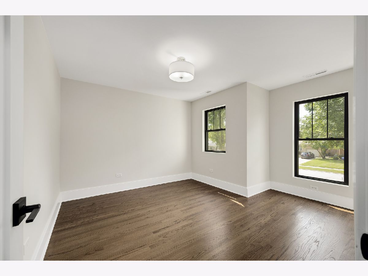
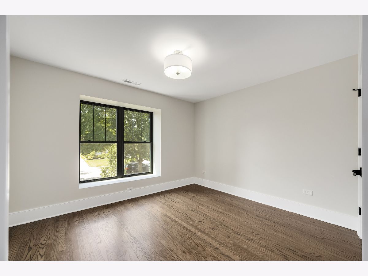
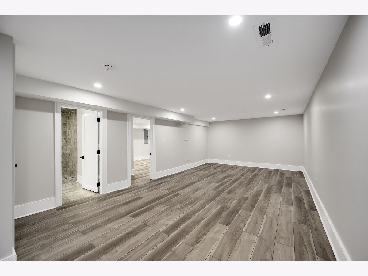
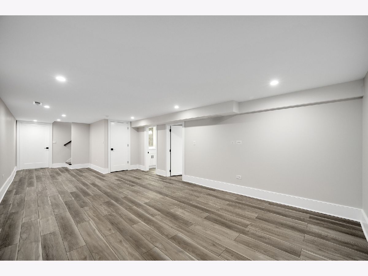
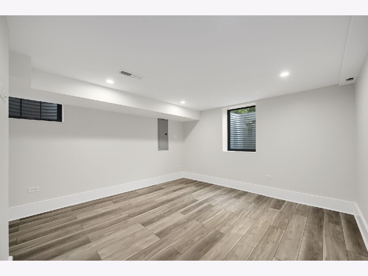
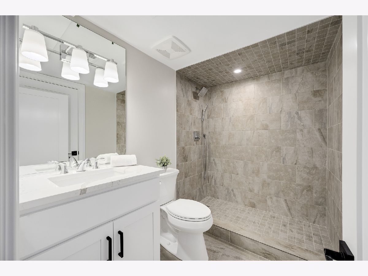
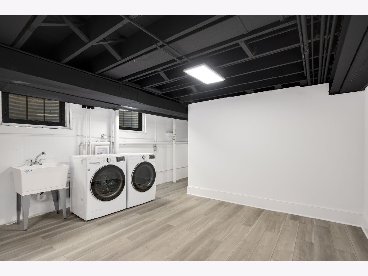
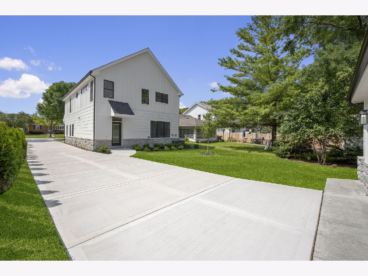
Room Specifics
Total Bedrooms: 5
Bedrooms Above Ground: 4
Bedrooms Below Ground: 1
Dimensions: —
Floor Type: —
Dimensions: —
Floor Type: —
Dimensions: —
Floor Type: —
Dimensions: —
Floor Type: —
Full Bathrooms: 4
Bathroom Amenities: Separate Shower,Double Sink,Soaking Tub
Bathroom in Basement: 1
Rooms: —
Basement Description: Finished
Other Specifics
| 2.7 | |
| — | |
| Concrete | |
| — | |
| — | |
| 50 X 169 | |
| Unfinished | |
| — | |
| — | |
| — | |
| Not in DB | |
| — | |
| — | |
| — | |
| — |
Tax History
| Year | Property Taxes |
|---|---|
| 2020 | $7,808 |
| 2022 | $7,732 |
Contact Agent
Nearby Similar Homes
Nearby Sold Comparables
Contact Agent
Listing Provided By
Coldwell Banker Realty




