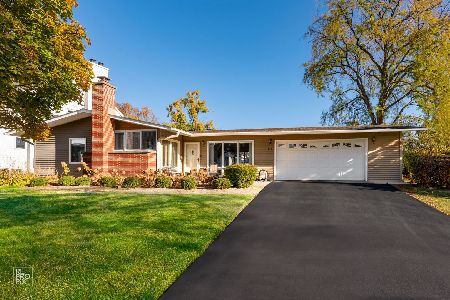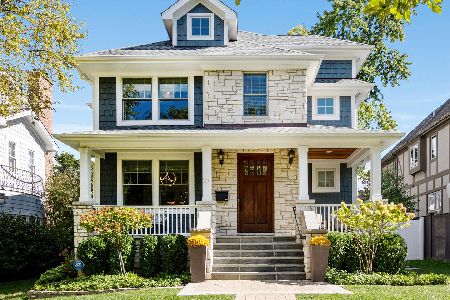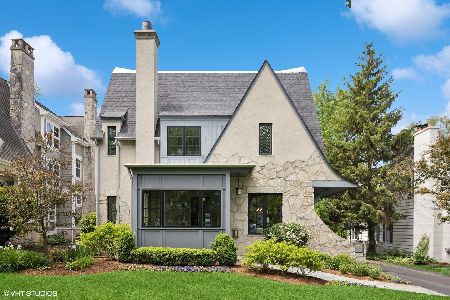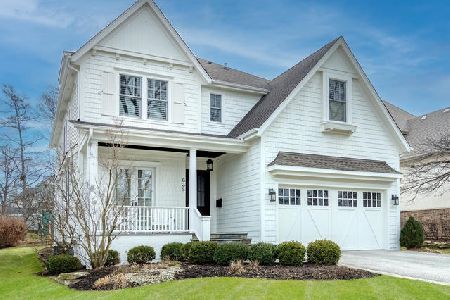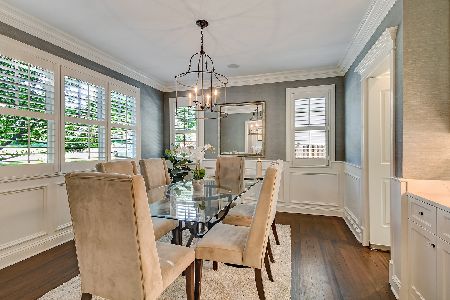621 Stough Street, Hinsdale, Illinois 60521
$852,000
|
Sold
|
|
| Status: | Closed |
| Sqft: | 4,173 |
| Cost/Sqft: | $215 |
| Beds: | 4 |
| Baths: | 5 |
| Year Built: | 1998 |
| Property Taxes: | $16,751 |
| Days On Market: | 1616 |
| Lot Size: | 0,18 |
Description
WORK from HOME, this is the house. 2 OFFICES, FINISHED BASEMENT, PATIO with Built in grill. Walk to Madison Elementary, swimming pool and Dietz and Robbins Parks. Also Hinsdale Middle School, Hinsdale Central High School district. Hardwood floors through out the first floor and hallways. This home is warm and inviting, neighborhood has tree lined streets and enjoy downtown Hinsdale shopping and restaurants. Be sure to check out the 3D walkthrough and floor-plan.
Property Specifics
| Single Family | |
| — | |
| — | |
| 1998 | |
| Full | |
| — | |
| No | |
| 0.18 |
| Du Page | |
| — | |
| — / Not Applicable | |
| None | |
| Lake Michigan | |
| — | |
| 11150010 | |
| 0911401005 |
Nearby Schools
| NAME: | DISTRICT: | DISTANCE: | |
|---|---|---|---|
|
Grade School
Madison Elementary School |
181 | — | |
|
Middle School
Hinsdale Middle School |
181 | Not in DB | |
|
High School
Hinsdale Central High School |
86 | Not in DB | |
Property History
| DATE: | EVENT: | PRICE: | SOURCE: |
|---|---|---|---|
| 11 Jan, 2022 | Sold | $852,000 | MRED MLS |
| 13 Nov, 2021 | Under contract | $899,000 | MRED MLS |
| — | Last price change | $925,000 | MRED MLS |
| 12 Jul, 2021 | Listed for sale | $925,000 | MRED MLS |
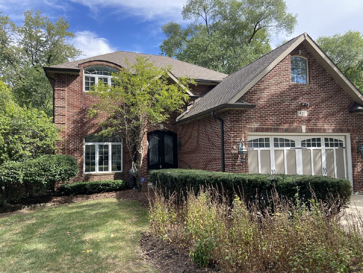
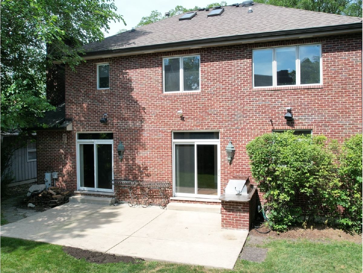
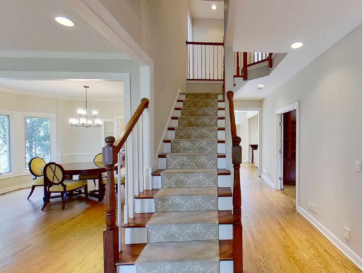
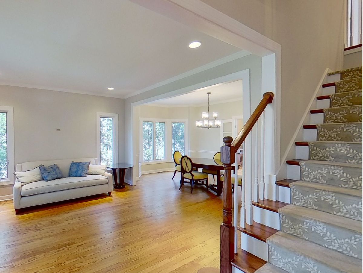
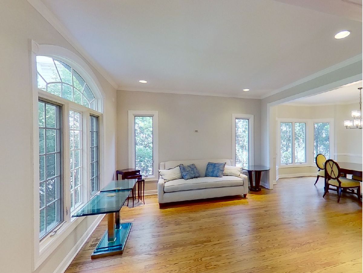
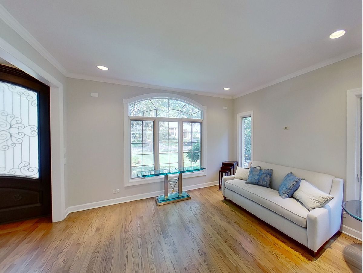
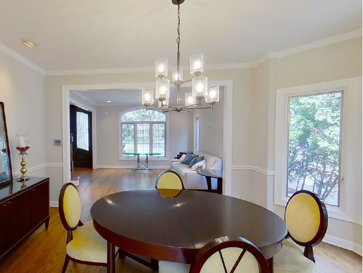
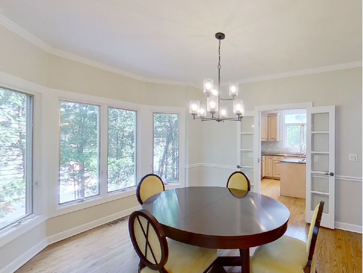
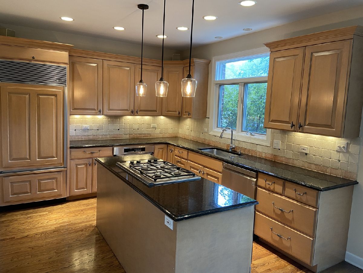
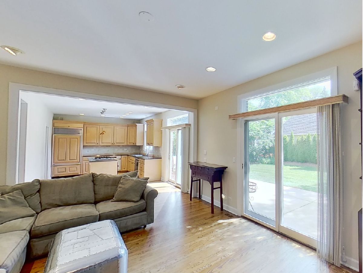
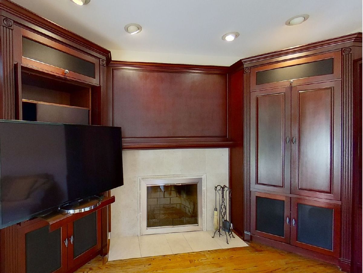
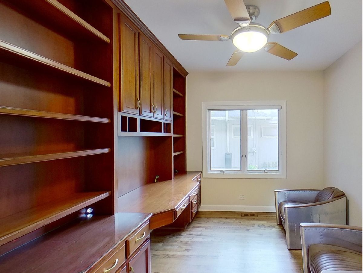
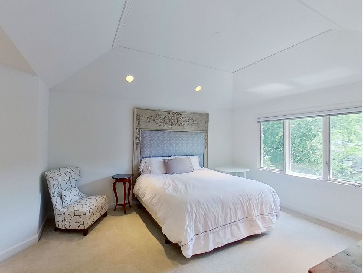
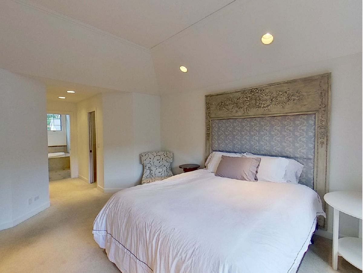
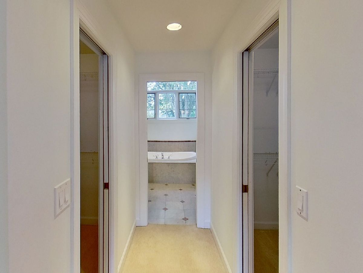
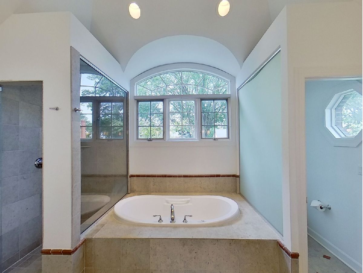
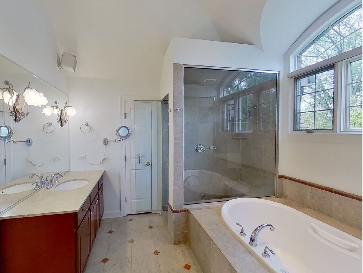
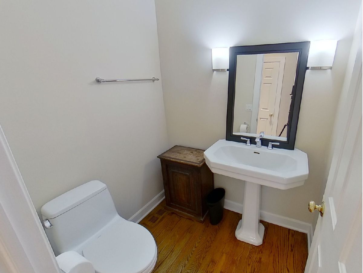
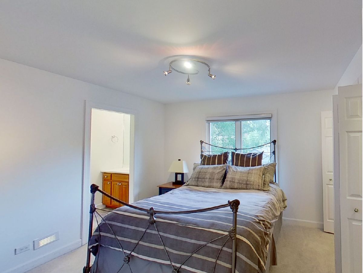
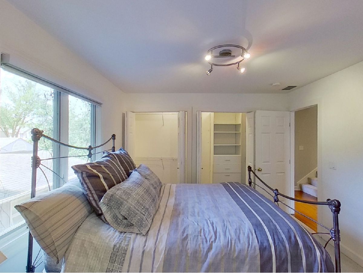
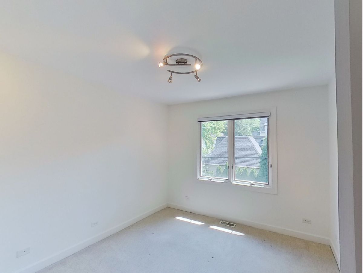
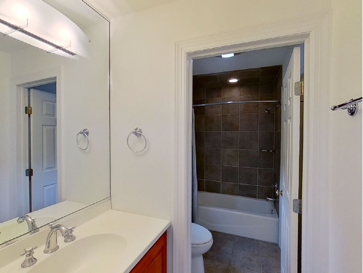
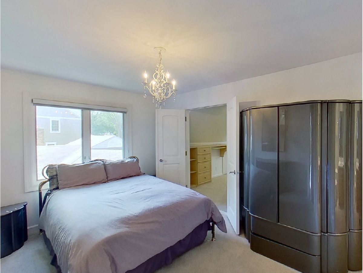
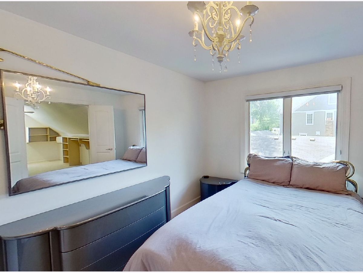
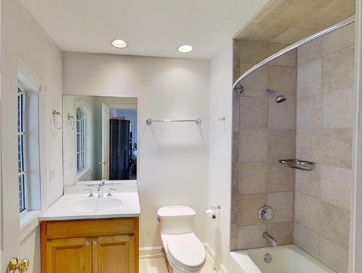
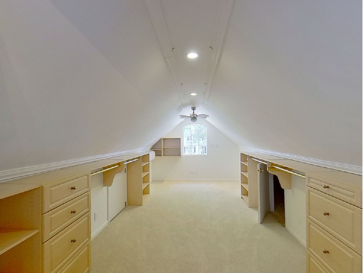
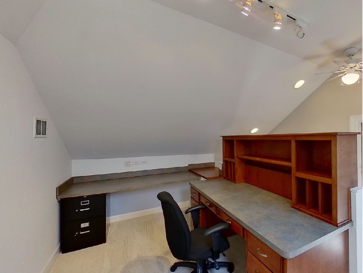
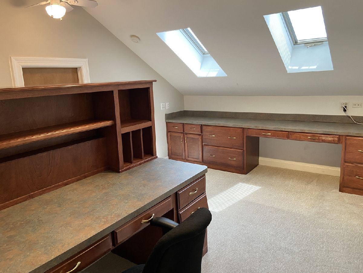
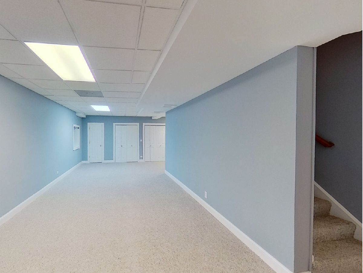
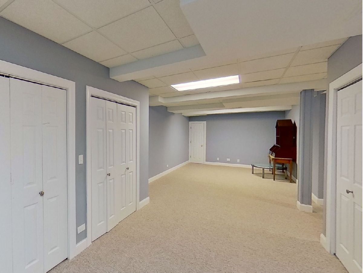
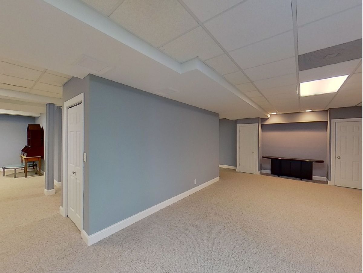
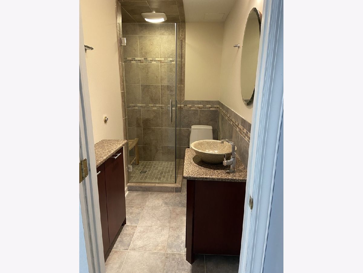
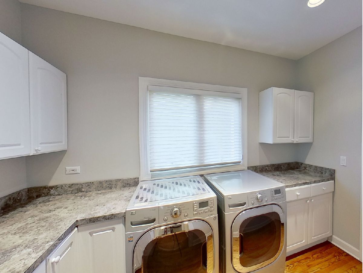
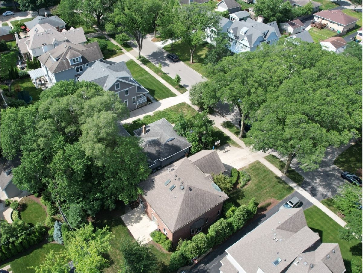
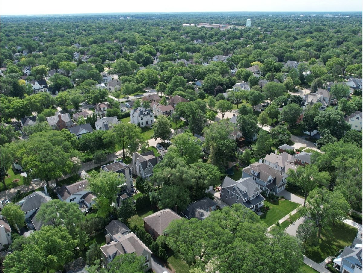
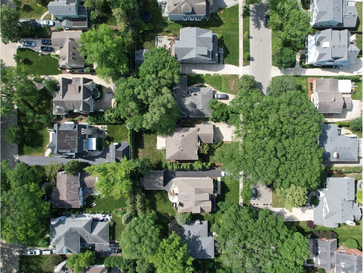
Room Specifics
Total Bedrooms: 4
Bedrooms Above Ground: 4
Bedrooms Below Ground: 0
Dimensions: —
Floor Type: Carpet
Dimensions: —
Floor Type: Carpet
Dimensions: —
Floor Type: Carpet
Full Bathrooms: 5
Bathroom Amenities: Separate Shower,Double Sink,Garden Tub
Bathroom in Basement: 1
Rooms: Game Room,Loft,Office,Walk In Closet,Other Room
Basement Description: Finished,Rec/Family Area
Other Specifics
| 2 | |
| Concrete Perimeter | |
| Concrete | |
| Patio, Storms/Screens, Outdoor Grill | |
| — | |
| 60 X 133.5 | |
| Dormer | |
| Full | |
| Skylight(s), Hardwood Floors, First Floor Laundry, Built-in Features, Walk-In Closet(s) | |
| Range, Microwave, Dishwasher, High End Refrigerator, Washer, Dryer, Stainless Steel Appliance(s), Cooktop | |
| Not in DB | |
| Park, Curbs, Sidewalks, Street Lights | |
| — | |
| — | |
| — |
Tax History
| Year | Property Taxes |
|---|---|
| 2022 | $16,751 |
Contact Agent
Nearby Similar Homes
Nearby Sold Comparables
Contact Agent
Listing Provided By
RE/MAX Suburban




