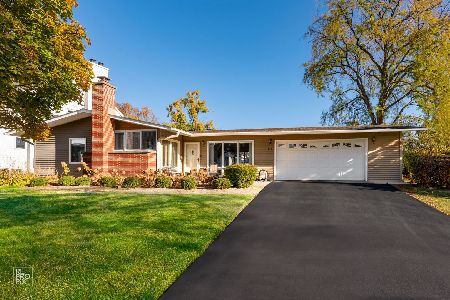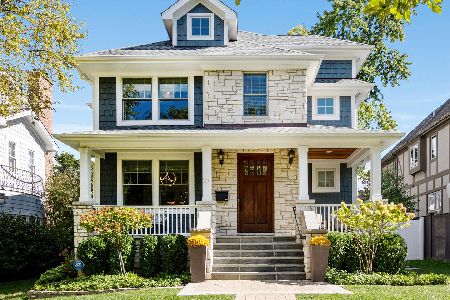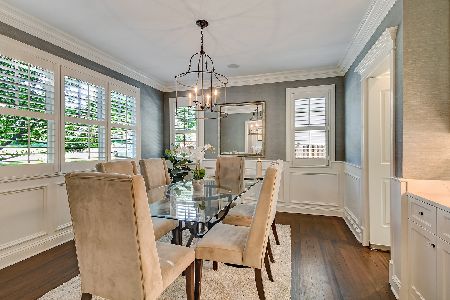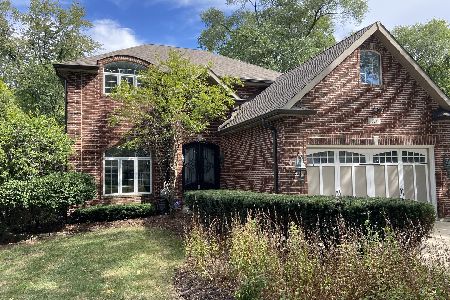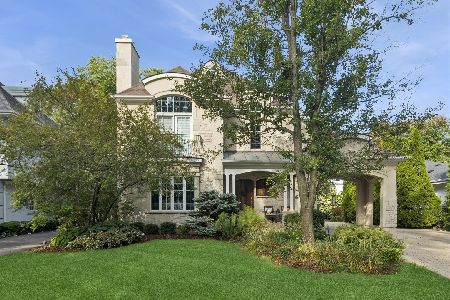622 Quincy Street, Hinsdale, Illinois 60521
$1,770,000
|
Sold
|
|
| Status: | Closed |
| Sqft: | 3,556 |
| Cost/Sqft: | $492 |
| Beds: | 4 |
| Baths: | 6 |
| Year Built: | 2012 |
| Property Taxes: | $27,337 |
| Days On Market: | 213 |
| Lot Size: | 0,00 |
Description
Bespoke, award-winning Modern English Cottage style residence designed by the esteemed Fergon Architects offers impeccable craftsmanship and luxury features. This home is exquisite and a masterpiece of design, featuring 10-foot first floor ceilings, stunning 9-inch wide plank hardwood floors, many exposed beams complemented by striking interior stonework. The thoughtfully curated open layout exudes casual elegance integrating high-caliber materials with intentional and sophisticated design. Showpiece kitchen is outfitted with top-of-the-line Thermador appliances, sleek dark cabinetry, white quartz counters and a spacious island. Sun-lit family room features a coffered ceiling, stone fireplace and seamless access to the kitchen, breakfast room, access to the back patio. Fully enclosed front entry room opens to the living room with a stone fireplace and the dining room has private walk-out terrace. A floating staircase leads to the second floor. Dramatic and elevated primary suite. All four bedrooms are en-suite. The third level features a versatile loft space and the fourth bedroom suite. The awesome basement impresses with 8 ft ceilings, a third stone fireplace, office/playroom, beverage bar, half bathroom, ample storage. Beautiful, professionally landscaped (Premier Landscaping) backyard and patio areas are a tranquil retreat. Additional features include a second floor laundry room, walk-in pantry, full service butler's pantry, large heated garage with loft storage, irrigation system, Generac generator, and an EV charger for modern convenience. Abundant storage. The location is prime. Walk to Blue Ribbon Madison School, St. Issac's, Metra train line, Dietz Park. This one-owner home has been impeccably maintained on all levels and offers an unparalleled Hinsdale lifestyle on an exceptionally lovely 59'x 134' lot. Hinsdale Middle School and acclaimed Hinsdale Central.
Property Specifics
| Single Family | |
| — | |
| — | |
| 2012 | |
| — | |
| — | |
| No | |
| — |
| — | |
| — | |
| — / Not Applicable | |
| — | |
| — | |
| — | |
| 12358801 | |
| 0911401015 |
Nearby Schools
| NAME: | DISTRICT: | DISTANCE: | |
|---|---|---|---|
|
Grade School
Madison Elementary School |
181 | — | |
|
Middle School
Hinsdale Middle School |
181 | Not in DB | |
|
High School
Hinsdale Central High School |
86 | Not in DB | |
Property History
| DATE: | EVENT: | PRICE: | SOURCE: |
|---|---|---|---|
| 7 Jul, 2025 | Sold | $1,770,000 | MRED MLS |
| 31 May, 2025 | Under contract | $1,750,000 | MRED MLS |
| 15 May, 2025 | Listed for sale | $1,750,000 | MRED MLS |
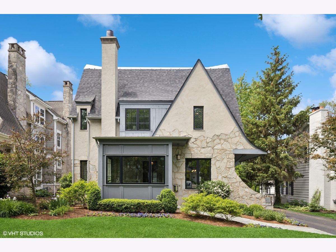
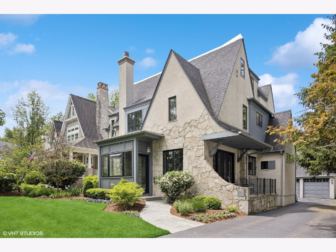
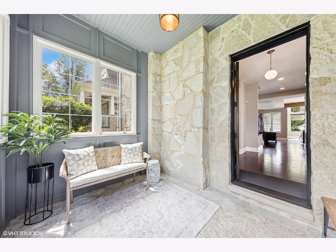
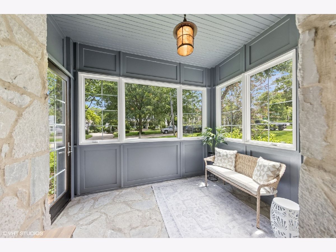
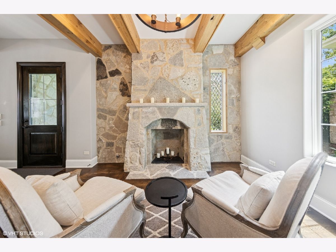
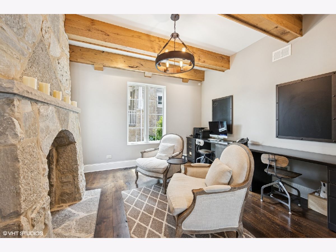
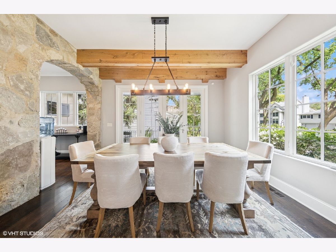
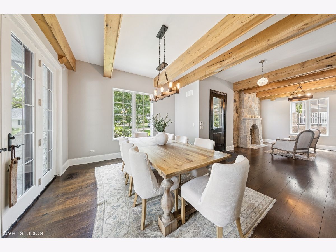
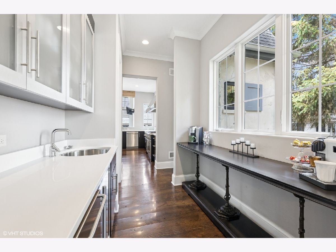
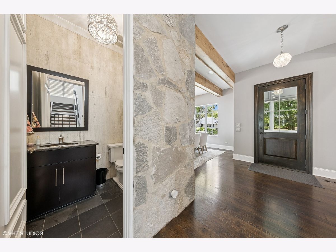
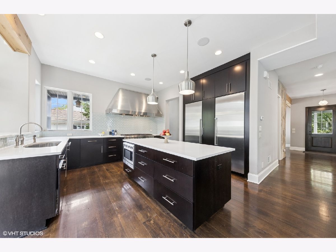
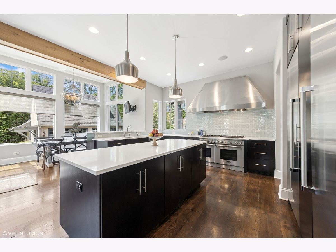
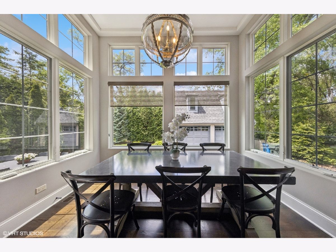
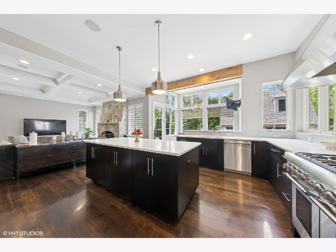
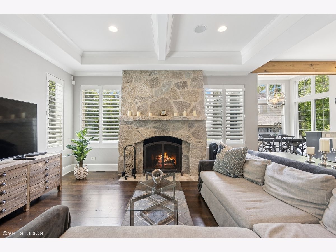
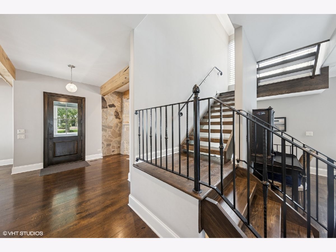
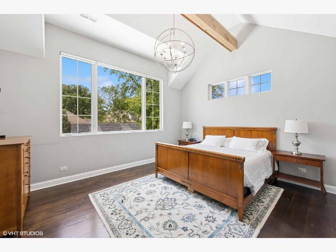
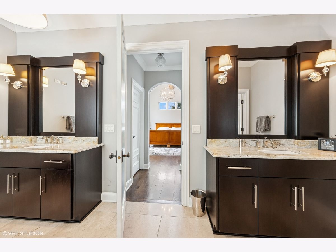
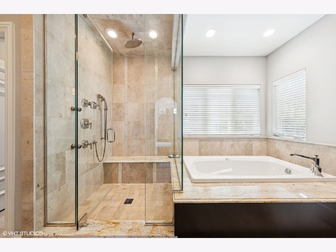
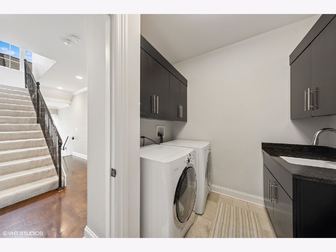
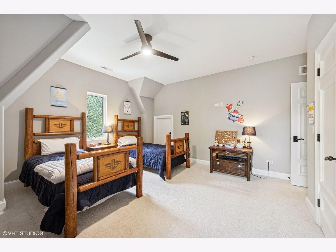
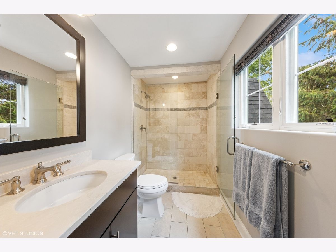
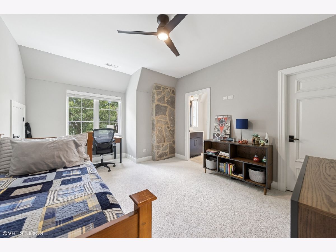
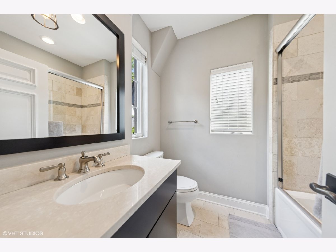
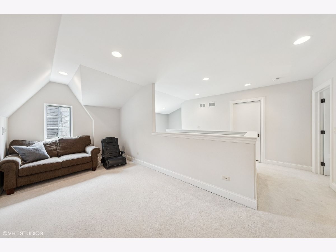
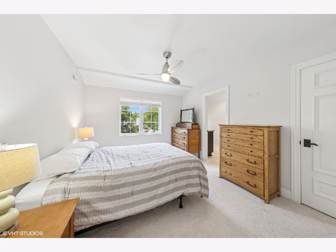
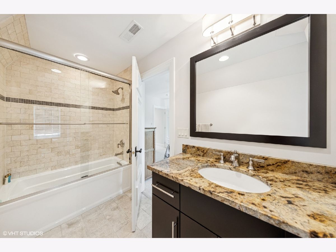
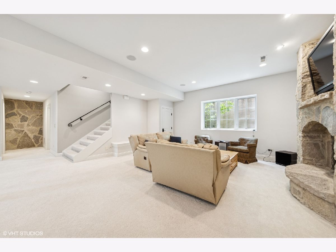
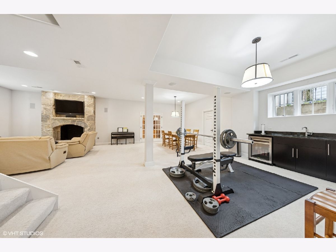
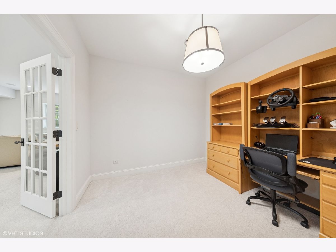
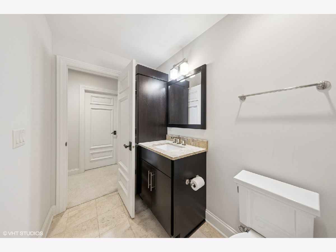
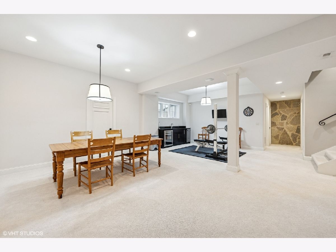
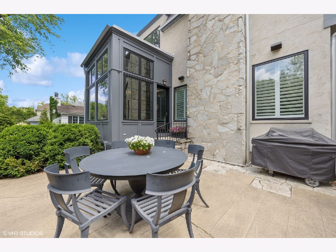
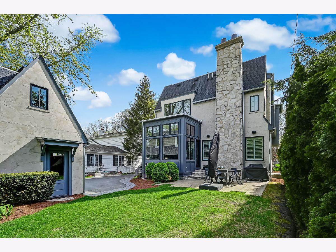
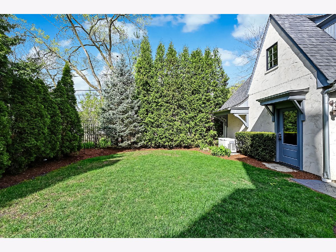
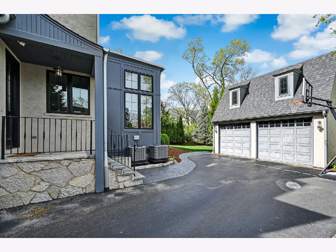
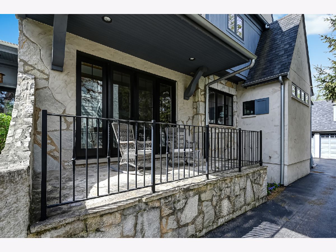
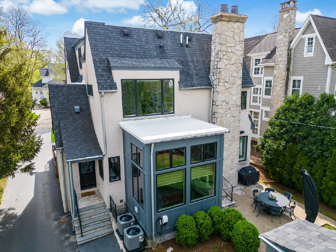
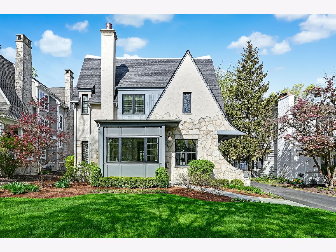
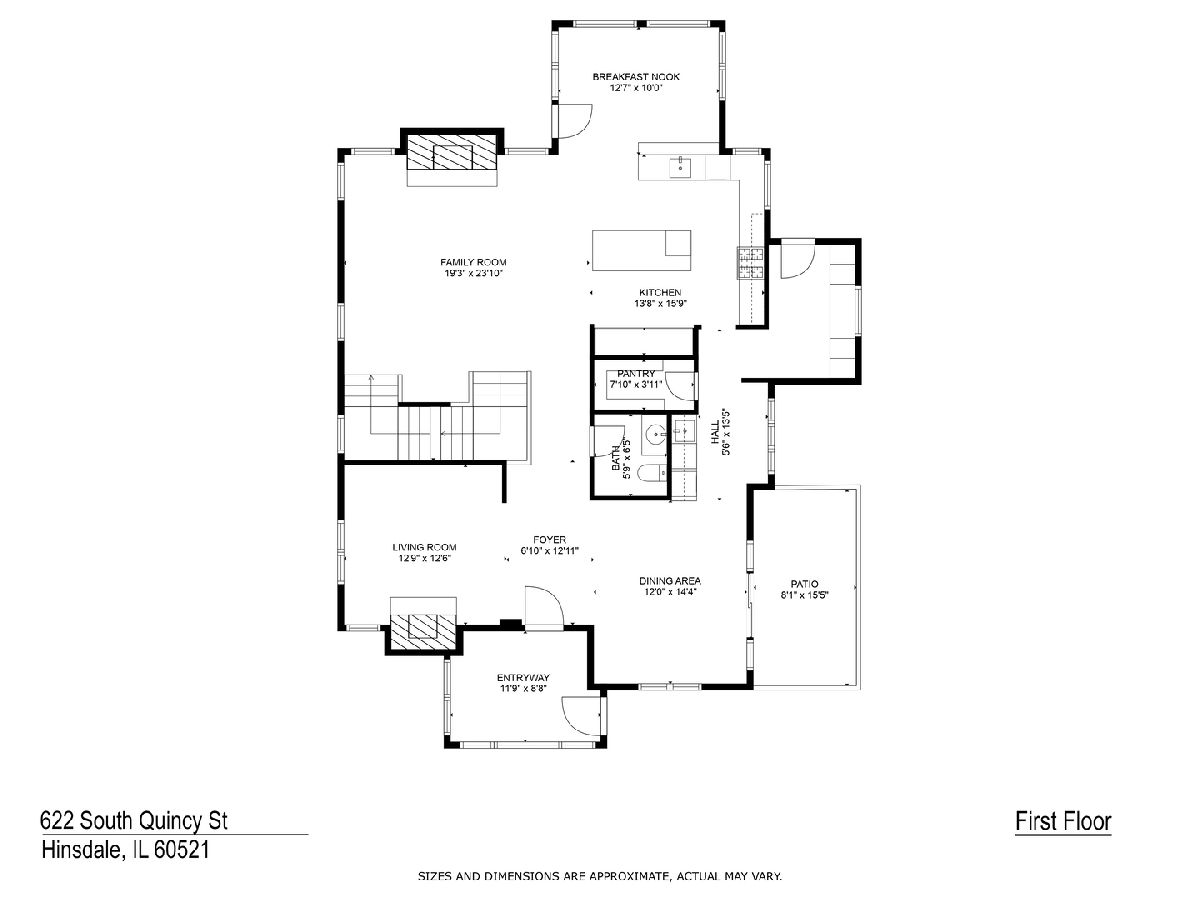
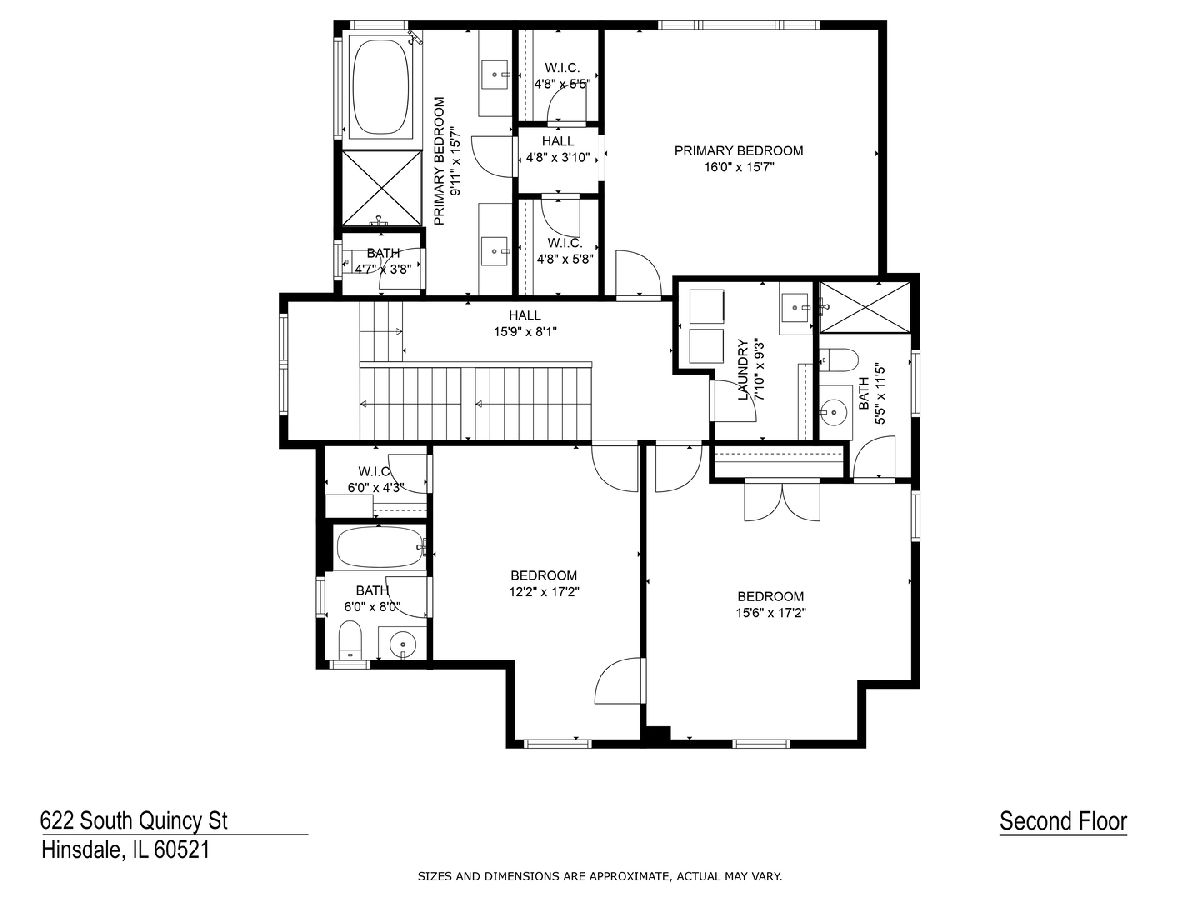
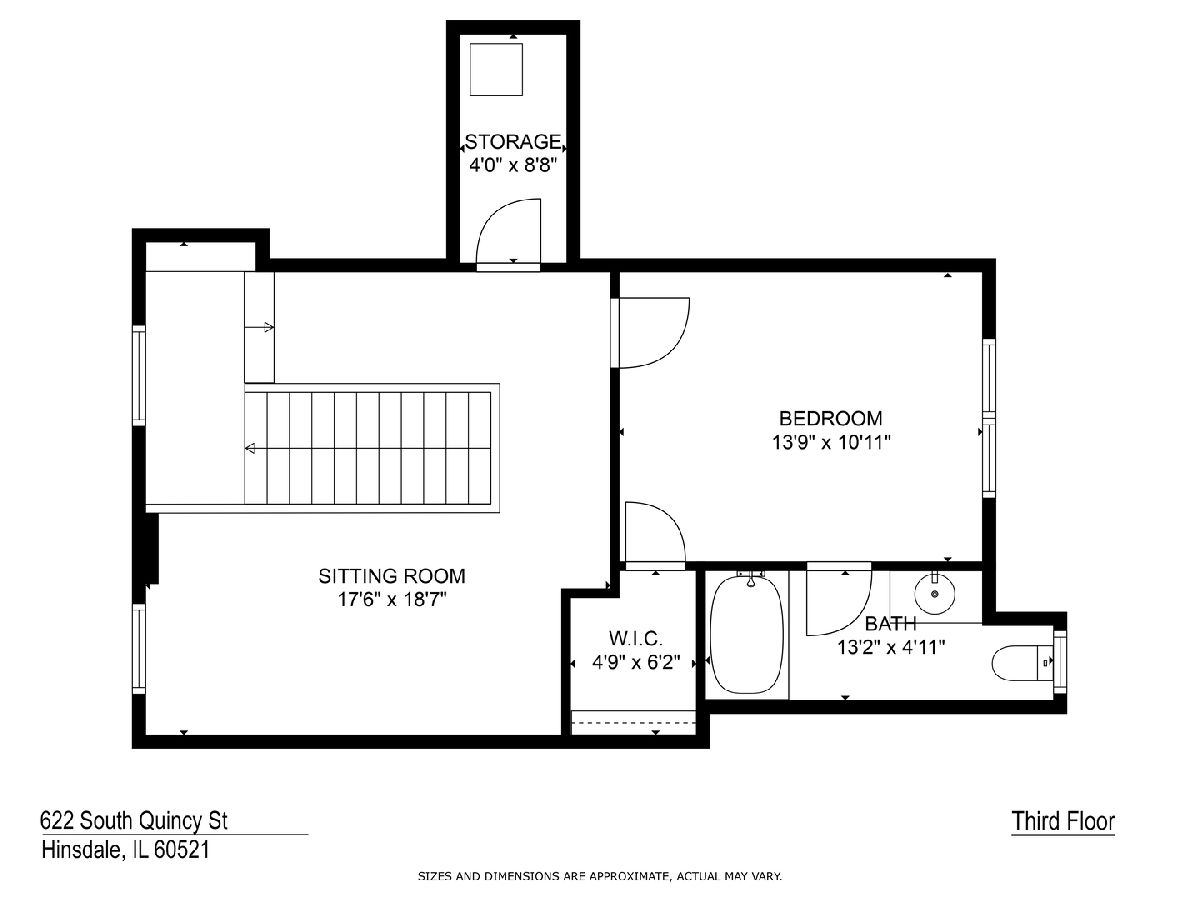
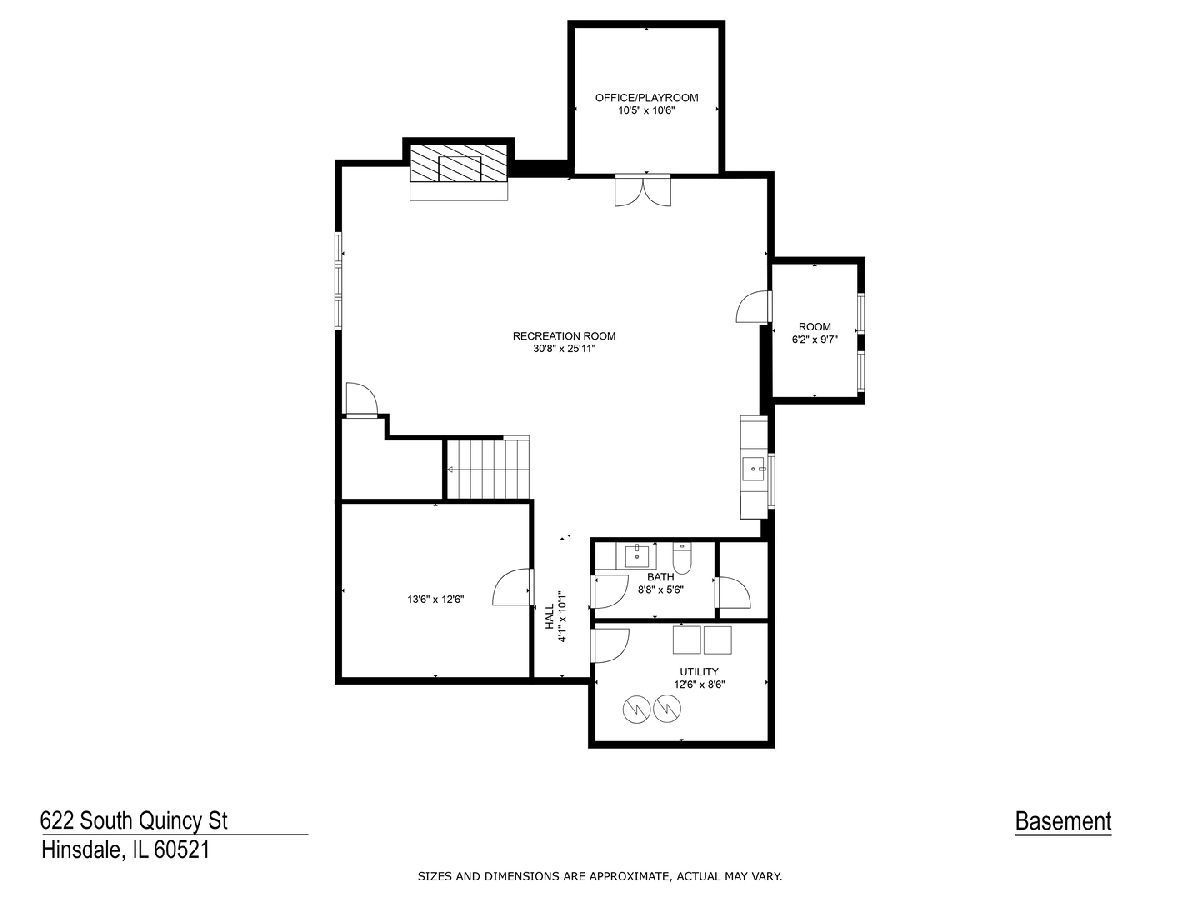
Room Specifics
Total Bedrooms: 4
Bedrooms Above Ground: 4
Bedrooms Below Ground: 0
Dimensions: —
Floor Type: —
Dimensions: —
Floor Type: —
Dimensions: —
Floor Type: —
Full Bathrooms: 6
Bathroom Amenities: Whirlpool,Separate Shower,Double Sink,Full Body Spray Shower
Bathroom in Basement: 1
Rooms: —
Basement Description: —
Other Specifics
| 2 | |
| — | |
| — | |
| — | |
| — | |
| 59 X 134 | |
| — | |
| — | |
| — | |
| — | |
| Not in DB | |
| — | |
| — | |
| — | |
| — |
Tax History
| Year | Property Taxes |
|---|---|
| 2025 | $27,337 |
Contact Agent
Nearby Similar Homes
Nearby Sold Comparables
Contact Agent
Listing Provided By
Coldwell Banker Realty




