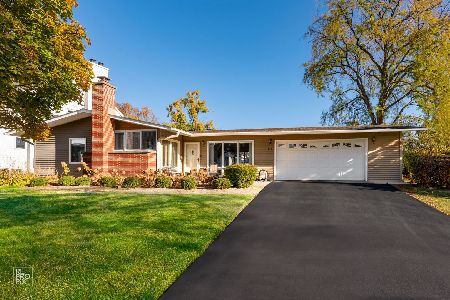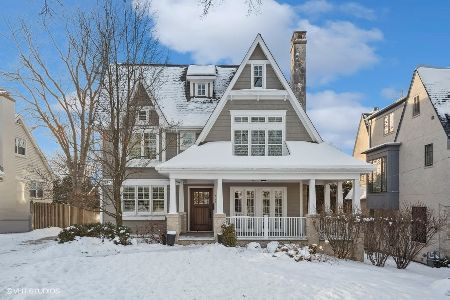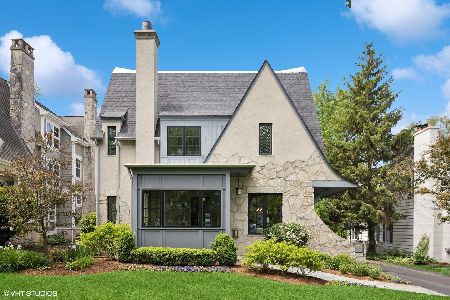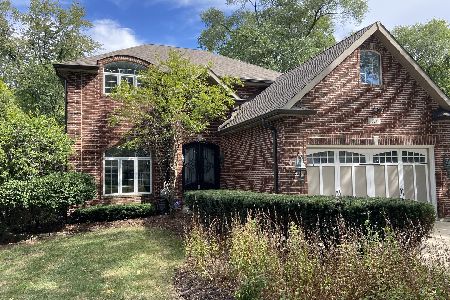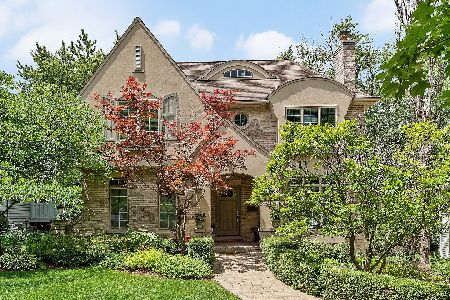626 Quincy Street, Hinsdale, Illinois 60521
$1,400,000
|
Sold
|
|
| Status: | Closed |
| Sqft: | 4,357 |
| Cost/Sqft: | $333 |
| Beds: | 5 |
| Baths: | 6 |
| Year Built: | 2006 |
| Property Taxes: | $18,575 |
| Days On Market: | 1636 |
| Lot Size: | 0,18 |
Description
Prepare to be amazed! Just completed $200k+ upgrade to this home with all the "must have" for today's buyer. Amazing high end finishes with quartz counters, top of the line appliances, new light fixtures, freshly painted interior, new primary spa bathroom! And so much more! The first floor has been reimagined for today's living. You'll find a first floor office with new French doors leading into the work from home space with gas starter/log fireplace, and doors that open to the covered front porch. Entertaining in this dining room with butler's pantry will be a delight. Spacious family room with stone fireplace, gas starter and logs with above shiplap detail, flanked by new built-ins. New sliding glass door to the patio allows lots of natural light. New kitchen appliances with SubZero, Dacor, Bosch! Quartz counters, island with seating, white subway tile backsplash! Adjacent eating area with bay windows overlooking private backyard. The primary suite is a palette of soothing colors and finishes with a brand new bathroom. Beautiful soaking tub with large shower and double vanity all surrounded by gorgeous tile. An en-suite with vaulted ceiling, WIC plus 2 generously sized bedrooms with a J & J bath. The desirable second floor laundry room too! A finished third floor houses the 5th bedroom suite with large WIC, utility area & attic access. The finished basement offers a third stone fireplace flanked by windows, plenty of play space, the 6th bedroom/exercise room, wine area plus the mechanical/storage room. A sellers dream project that will please today's buyer! Walk to train, town, 2 parks, pool and schools! No detail has been overlooked!
Property Specifics
| Single Family | |
| — | |
| Cape Cod | |
| 2006 | |
| Full | |
| — | |
| No | |
| 0.18 |
| Du Page | |
| — | |
| — / Not Applicable | |
| None | |
| Lake Michigan | |
| Public Sewer | |
| 11131483 | |
| 0911401016 |
Nearby Schools
| NAME: | DISTRICT: | DISTANCE: | |
|---|---|---|---|
|
Grade School
Madison Elementary School |
181 | — | |
|
Middle School
Hinsdale Middle School |
181 | Not in DB | |
|
High School
Hinsdale Central High School |
86 | Not in DB | |
Property History
| DATE: | EVENT: | PRICE: | SOURCE: |
|---|---|---|---|
| 17 Sep, 2021 | Sold | $1,400,000 | MRED MLS |
| 23 Jul, 2021 | Under contract | $1,449,000 | MRED MLS |
| 22 Jun, 2021 | Listed for sale | $1,449,000 | MRED MLS |
| 6 Feb, 2024 | Sold | $1,650,000 | MRED MLS |
| 23 Jan, 2024 | Under contract | $1,600,000 | MRED MLS |
| 18 Jan, 2024 | Listed for sale | $1,600,000 | MRED MLS |
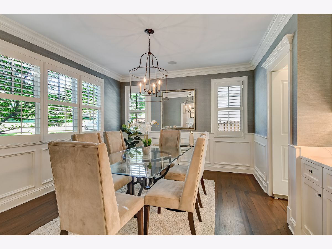
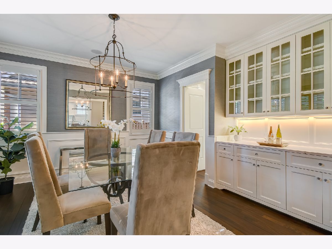
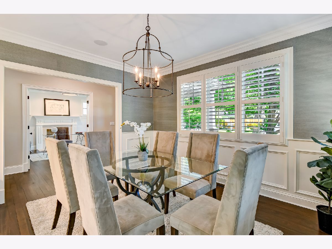
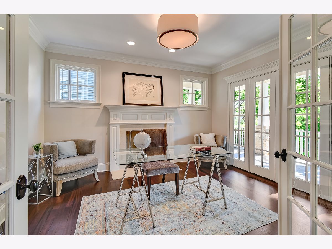
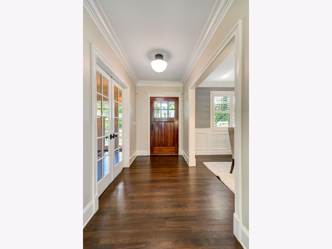
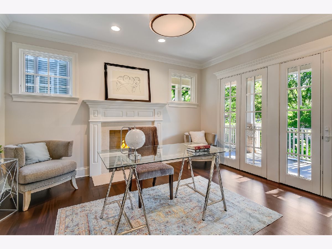
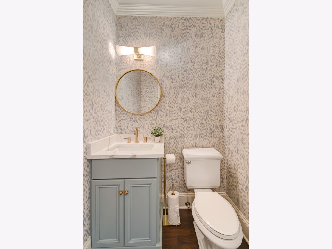
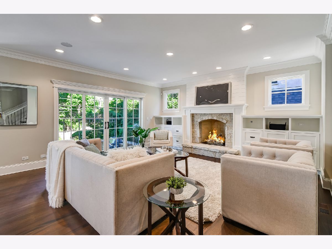
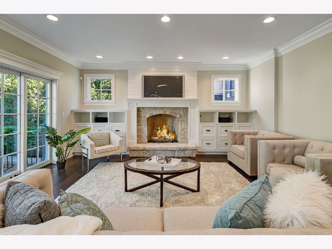
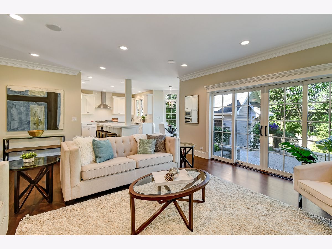
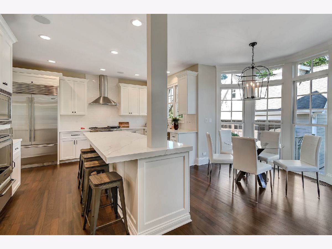
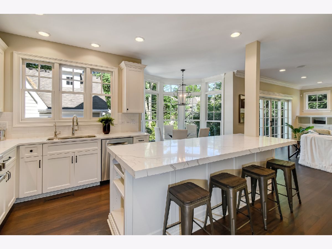
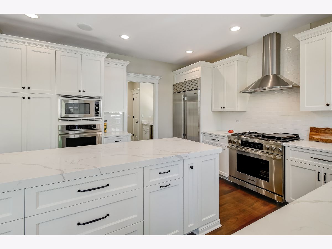
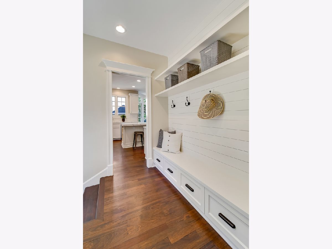
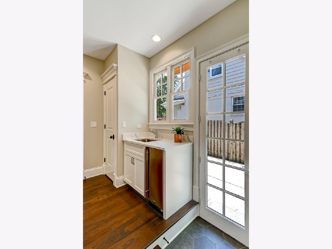
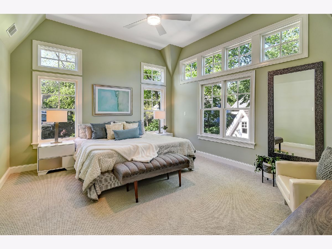
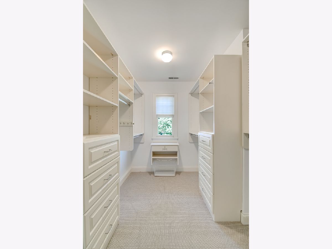
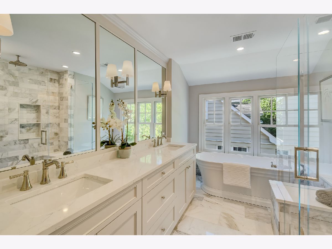
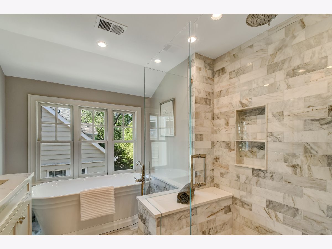
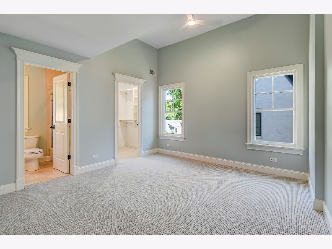
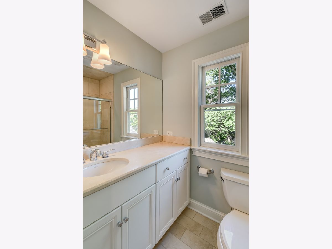
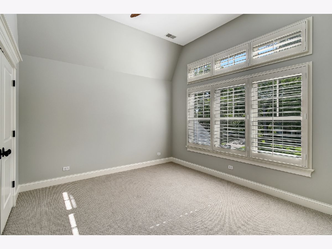
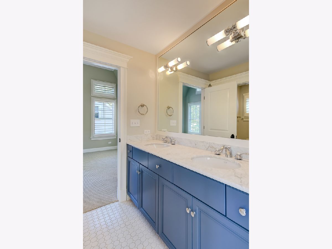
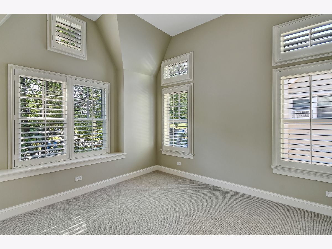
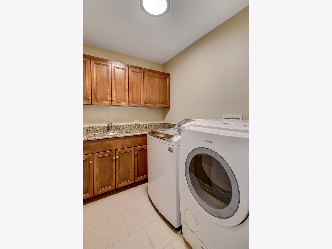
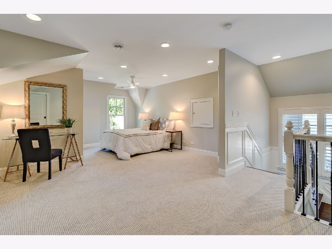
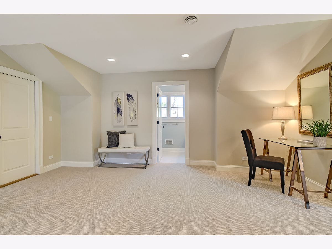
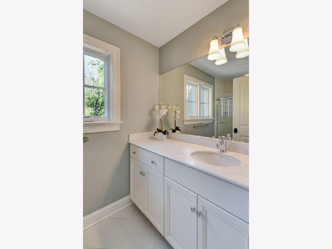
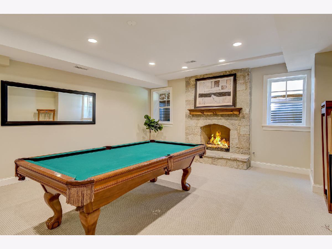
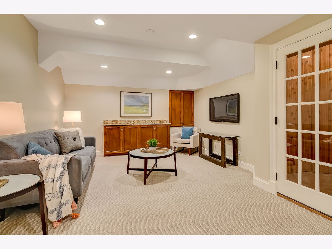
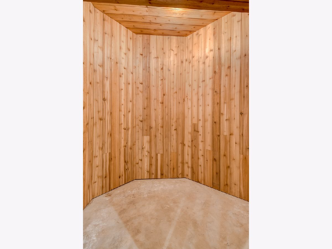
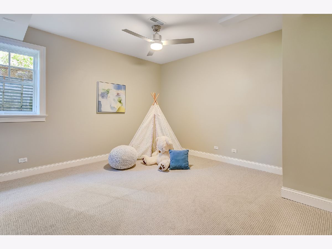
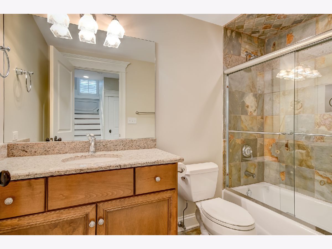
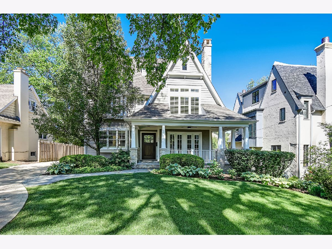
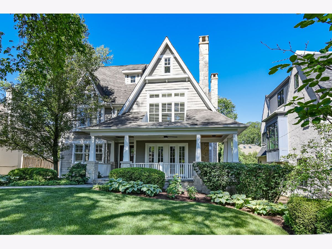
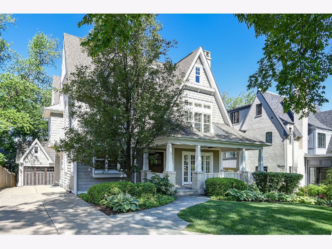
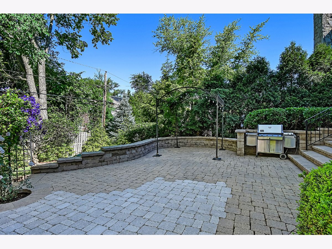
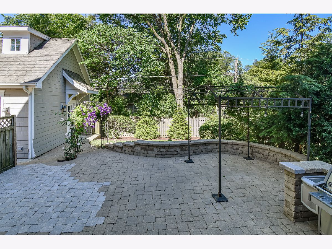
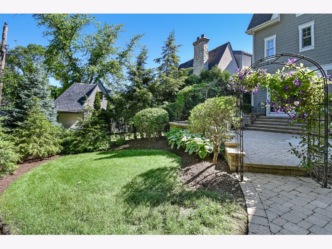
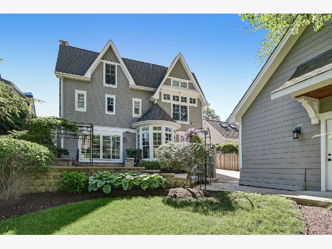
Room Specifics
Total Bedrooms: 6
Bedrooms Above Ground: 5
Bedrooms Below Ground: 1
Dimensions: —
Floor Type: Carpet
Dimensions: —
Floor Type: Carpet
Dimensions: —
Floor Type: Carpet
Dimensions: —
Floor Type: —
Dimensions: —
Floor Type: —
Full Bathrooms: 6
Bathroom Amenities: Separate Shower,Double Sink,Soaking Tub
Bathroom in Basement: 1
Rooms: Bedroom 5,Bedroom 6,Eating Area,Office,Recreation Room,Mud Room,Utility Room-Lower Level
Basement Description: Finished
Other Specifics
| 2 | |
| — | |
| Concrete | |
| Patio, Porch | |
| Landscaped | |
| 59X133.5 | |
| Unfinished | |
| Full | |
| Vaulted/Cathedral Ceilings, Hardwood Floors, Second Floor Laundry, Walk-In Closet(s), Ceiling - 9 Foot | |
| Range, Microwave, Dishwasher, High End Refrigerator, Washer, Dryer, Disposal, Stainless Steel Appliance(s), Wine Refrigerator, Built-In Oven, Range Hood | |
| Not in DB | |
| Park, Pool, Tennis Court(s) | |
| — | |
| — | |
| Gas Log, Gas Starter |
Tax History
| Year | Property Taxes |
|---|---|
| 2021 | $18,575 |
| 2024 | $19,725 |
Contact Agent
Nearby Similar Homes
Nearby Sold Comparables
Contact Agent
Listing Provided By
Compass




