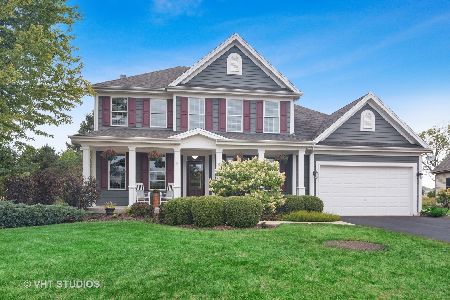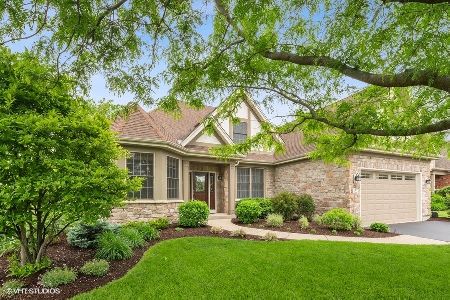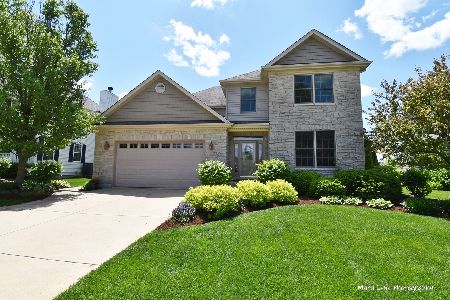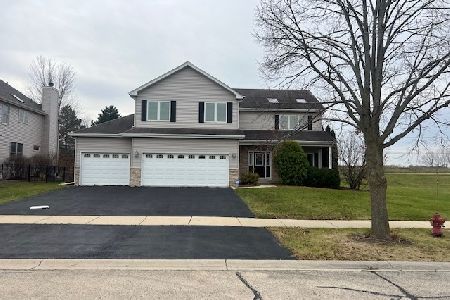622 Avon Court, Elburn, Illinois 60119
$360,000
|
Sold
|
|
| Status: | Closed |
| Sqft: | 4,324 |
| Cost/Sqft: | $88 |
| Beds: | 4 |
| Baths: | 4 |
| Year Built: | 2003 |
| Property Taxes: | $11,843 |
| Days On Market: | 2858 |
| Lot Size: | 0,23 |
Description
TOTAL PRIVACY, pond views and a cul de sac location make this stunning home with over 4300 SF of living space the one! 3 CAR TANDEM GARAGE, Large foyer with dual staircases, hardwood throughout the first floor, DR with granite top breakfront, wainscoting, tray ceiling, bay windows & crown molding. The office will wow you w/ 12' ceilings, built ins and window seat. The FR with stone FP flanked by windows and an over head skylight is an open concept to the gourmet kitchen w/ granite, stone backsplash, SS, island breakfast bar, and desk. Top of the line finish choices continue lower level with the ultimate bar, large rec area with stone FP, 5th BR and full bath. Upstairs you'll find HW flooring in the hallway & master BR that features a tray ceiling, 2 walk in closets, separate tub, jacuzzi tub, dual sinks. Enjoy it all from your private backyard watching the sunset over the pond or go for a skate in the winter! Trails, walk to school, & Min. to Metra! EXCELLENT HOME WARRANTY INCLUDED!
Property Specifics
| Single Family | |
| — | |
| — | |
| 2003 | |
| Full | |
| — | |
| Yes | |
| 0.23 |
| Kane | |
| Blackberry Creek | |
| 240 / Annual | |
| Insurance | |
| Public | |
| Public Sewer | |
| 09898809 | |
| 1108401002 |
Property History
| DATE: | EVENT: | PRICE: | SOURCE: |
|---|---|---|---|
| 29 Jun, 2018 | Sold | $360,000 | MRED MLS |
| 19 May, 2018 | Under contract | $379,000 | MRED MLS |
| — | Last price change | $385,000 | MRED MLS |
| 29 Mar, 2018 | Listed for sale | $392,000 | MRED MLS |
Room Specifics
Total Bedrooms: 5
Bedrooms Above Ground: 4
Bedrooms Below Ground: 1
Dimensions: —
Floor Type: Carpet
Dimensions: —
Floor Type: Carpet
Dimensions: —
Floor Type: Carpet
Dimensions: —
Floor Type: —
Full Bathrooms: 4
Bathroom Amenities: Whirlpool,Separate Shower,Double Sink
Bathroom in Basement: 1
Rooms: Bedroom 5,Recreation Room
Basement Description: Finished
Other Specifics
| 3 | |
| — | |
| Asphalt | |
| — | |
| Cul-De-Sac,Pond(s),Water View | |
| 126X122X50X113 | |
| — | |
| Full | |
| Skylight(s), Bar-Wet, Hardwood Floors, In-Law Arrangement | |
| Range, Microwave, Dishwasher, Refrigerator, Stainless Steel Appliance(s) | |
| Not in DB | |
| Sidewalks, Street Lights, Street Paved, Other | |
| — | |
| — | |
| Wood Burning, Gas Log, Gas Starter |
Tax History
| Year | Property Taxes |
|---|---|
| 2018 | $11,843 |
Contact Agent
Nearby Similar Homes
Nearby Sold Comparables
Contact Agent
Listing Provided By
Baird & Warner







