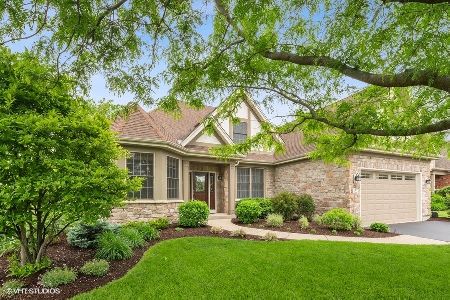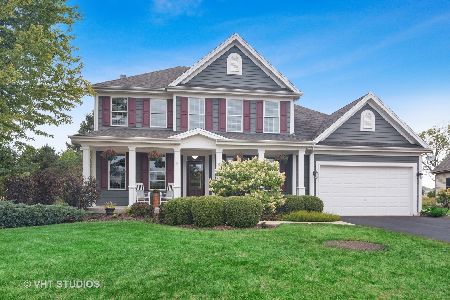640 Avon Court, Elburn, Illinois 60119
$389,000
|
Sold
|
|
| Status: | Closed |
| Sqft: | 3,225 |
| Cost/Sqft: | $123 |
| Beds: | 4 |
| Baths: | 3 |
| Year Built: | 2004 |
| Property Taxes: | $11,011 |
| Days On Market: | 2202 |
| Lot Size: | 0,23 |
Description
Stylish contemporary home nestled on a quiet cul-de-sac and premier lot with water vistas in popular Blackberry Creek! Over 3,200 sqft of beautifully appointed living space spares no details w/ exquisite trim & millwork, custom built-ins and gleaming HW floors across the main level. The thoughtful layout, volume ceilings and many windows provide for an abundance of sunlight; so bright and airy throughout! Gourmet kitchen with all SS appliances, sizable island, granite countertops and dinette opens to dramatic family room w/ impressive stone fireplace and picturesque views. Fantastic laundry room w/ plenty of storage and a NEW washer & dryer. Master suite highlights include his/her WICs, dual vanities, and newly updated bathroom flooring, fixtures and lighting. Three additional bedrooms and full bath w/ double vanity complete the second level. 10" pour basement w/ rough-in plumbing is waiting for your finishing! Extra-large 3 car garage, paver patio, and a NEW deck, too! Furnace, A/C, and water heater all replaced in 2019. Truly impeccable!
Property Specifics
| Single Family | |
| — | |
| — | |
| 2004 | |
| Full | |
| — | |
| Yes | |
| 0.23 |
| Kane | |
| Blackberry Creek | |
| 225 / Annual | |
| Other | |
| Public | |
| Public Sewer | |
| 10610248 | |
| 1108401007 |
Property History
| DATE: | EVENT: | PRICE: | SOURCE: |
|---|---|---|---|
| 29 Sep, 2014 | Sold | $372,500 | MRED MLS |
| 17 Aug, 2014 | Under contract | $387,900 | MRED MLS |
| — | Last price change | $399,999 | MRED MLS |
| 21 Apr, 2014 | Listed for sale | $425,000 | MRED MLS |
| 7 Apr, 2020 | Sold | $389,000 | MRED MLS |
| 10 Feb, 2020 | Under contract | $398,000 | MRED MLS |
| — | Last price change | $405,000 | MRED MLS |
| 14 Jan, 2020 | Listed for sale | $405,000 | MRED MLS |
Room Specifics
Total Bedrooms: 4
Bedrooms Above Ground: 4
Bedrooms Below Ground: 0
Dimensions: —
Floor Type: Carpet
Dimensions: —
Floor Type: Carpet
Dimensions: —
Floor Type: Carpet
Full Bathrooms: 3
Bathroom Amenities: Whirlpool,Separate Shower,Double Sink
Bathroom in Basement: 0
Rooms: Den
Basement Description: Unfinished,Bathroom Rough-In
Other Specifics
| 3 | |
| Concrete Perimeter | |
| Asphalt | |
| Porch, Brick Paver Patio | |
| Cul-De-Sac,Pond(s),Water View | |
| 33X40X118X121 | |
| — | |
| Full | |
| Vaulted/Cathedral Ceilings, Skylight(s), Hardwood Floors, First Floor Laundry, Built-in Features, Walk-In Closet(s) | |
| Double Oven, Microwave, Dishwasher, Refrigerator, Disposal | |
| Not in DB | |
| — | |
| — | |
| — | |
| Wood Burning, Gas Log |
Tax History
| Year | Property Taxes |
|---|---|
| 2014 | $9,689 |
| 2020 | $11,011 |
Contact Agent
Nearby Similar Homes
Nearby Sold Comparables
Contact Agent
Listing Provided By
@properties





