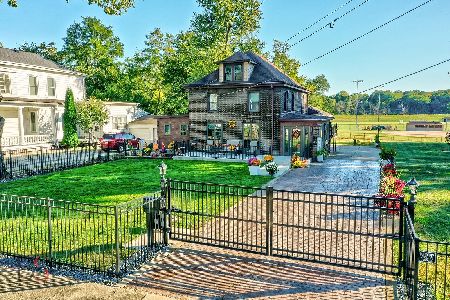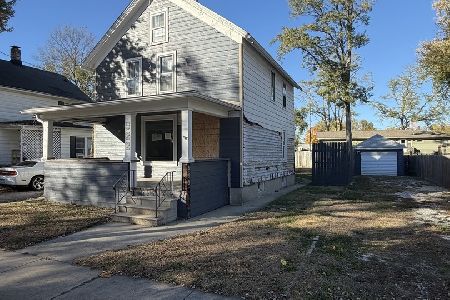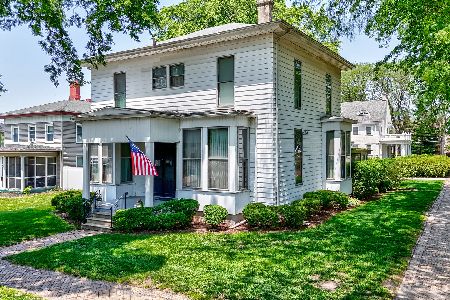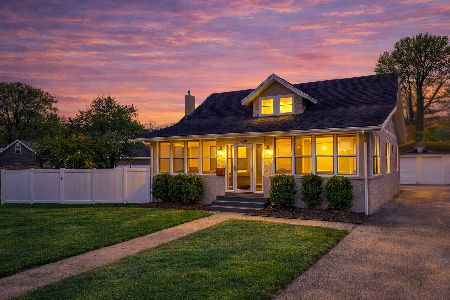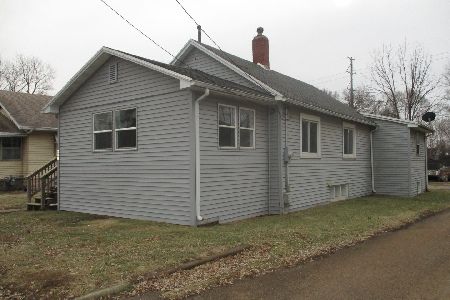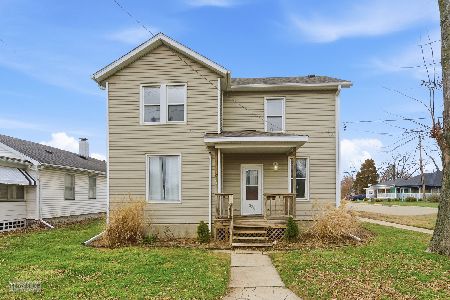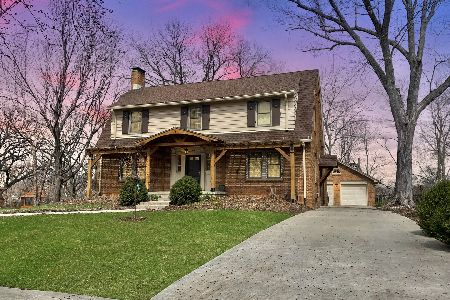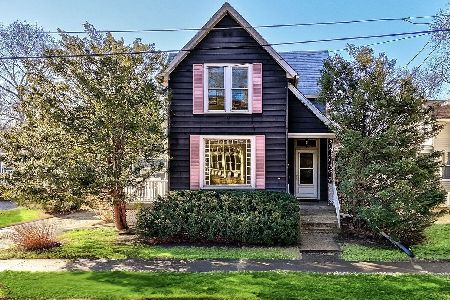622 Chapel Street, Ottawa, Illinois 61350
$394,000
|
Sold
|
|
| Status: | Closed |
| Sqft: | 3,800 |
| Cost/Sqft: | $105 |
| Beds: | 5 |
| Baths: | 3 |
| Year Built: | — |
| Property Taxes: | $14,451 |
| Days On Market: | 1867 |
| Lot Size: | 0,39 |
Description
Location, location, location. Stately QUEEN ANNE VICTORIAN mini-mansion located in OTTAWA'S PRIME HISTORIC EAST SIDE DISTRICT built high on a bluff overlooking the FOX RIVER. Make this your new home now to enjoy before spring! You'll never tire of the spectacular year round water view. Looking for quality craftsmanship? Then you must see this gem in person to truly appreciate open concept floor plan, vintage charm, and spectacular water access and views. Lovingly restored true quality home boasts original gleaming wood floors, incredible custom woodwork, 3800 sq ft of living space, 10 ft Ceilings, 5 Bedrooms, 2.5 Baths, wrap-around porches, 2 original ceramic fireplaces, original beautiful stained and leaded glass windows, plus large attic can easily be finished for even more living space. Updated CUSTOM KITCHEN with GRANITE counter tops, all STAINLESS STEEL appliances, plus a cozy breakfast nook with gorgeous water view. There's even space to add an elevator to second floor. Great backyard plus a deck that extends out over the river. Custom built 2 story heated, 3.5 car Carriage House/Garage (25x35), with it's own 1/2 bath, plus a 2nd floor loft area that can be finished for your home business or other use. Perfect for the car, hobby or boat enthusiast. Property is in pristine condition. So much home and space available already plus room to expand! Walking distance to downtown and restaurants, convenient to I-80, Starved Rock State Park, Buffalo Rock, Matthiessen and Illinois State Park. See attached list of updates. Home Warranty included. Don't delay call today for a showing!
Property Specifics
| Single Family | |
| — | |
| — | |
| — | |
| — | |
| — | |
| Yes | |
| 0.39 |
| — | |
| — | |
| 0 / Not Applicable | |
| — | |
| — | |
| — | |
| 10948942 | |
| 2112133005 |
Nearby Schools
| NAME: | DISTRICT: | DISTANCE: | |
|---|---|---|---|
|
High School
Ottawa Township High School |
140 | Not in DB | |
Property History
| DATE: | EVENT: | PRICE: | SOURCE: |
|---|---|---|---|
| 9 Apr, 2021 | Sold | $394,000 | MRED MLS |
| 2 Mar, 2021 | Under contract | $398,000 | MRED MLS |
| — | Last price change | $399,000 | MRED MLS |
| 7 Dec, 2020 | Listed for sale | $399,000 | MRED MLS |
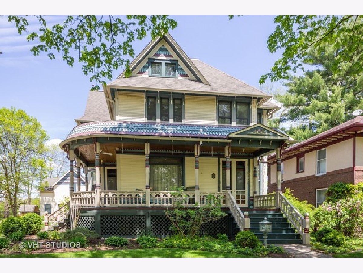
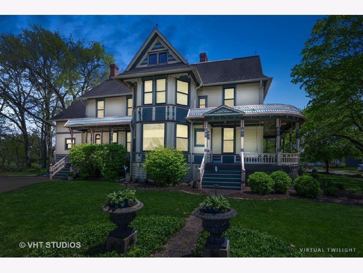
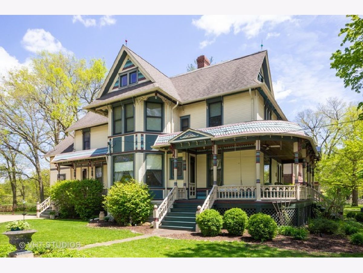
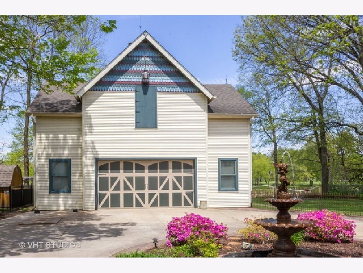
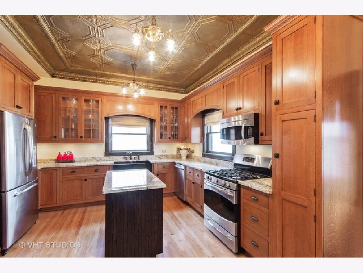
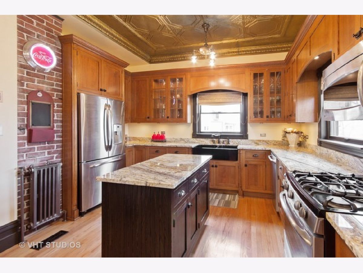
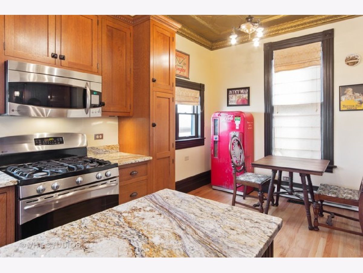
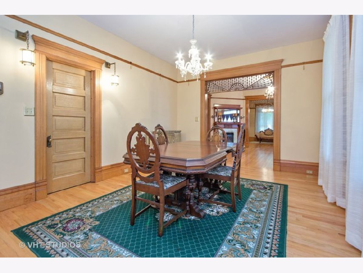
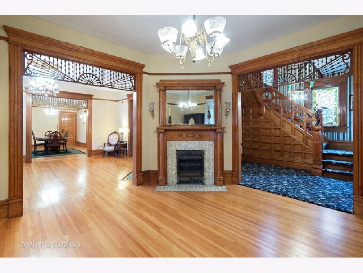
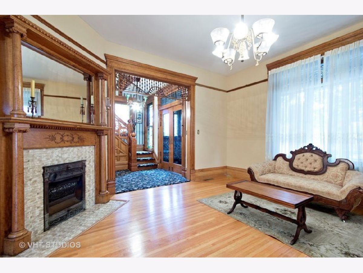
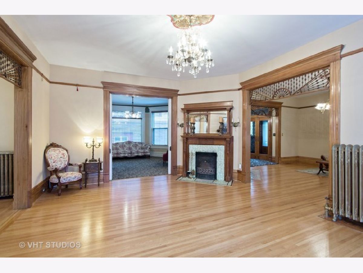
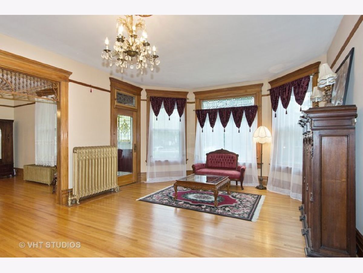
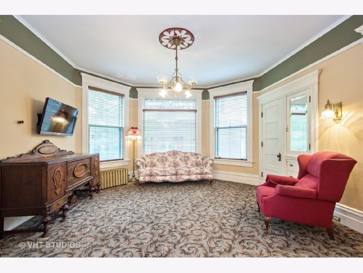
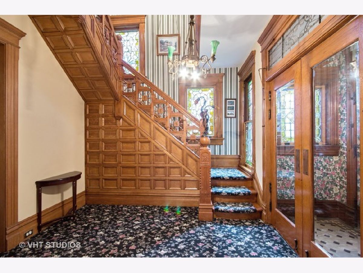
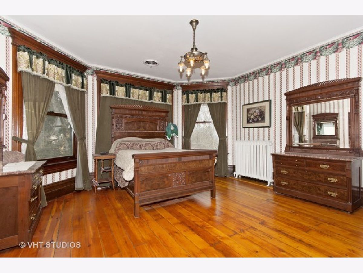
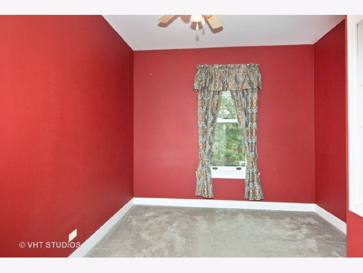
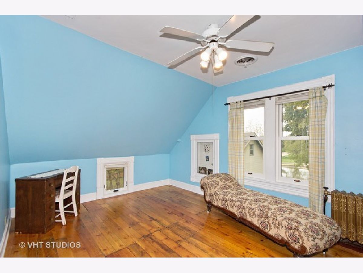
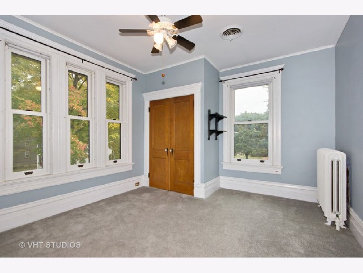
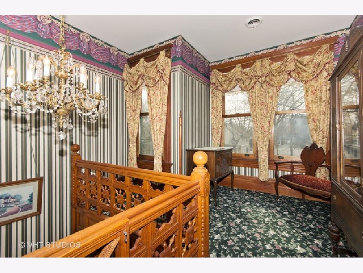
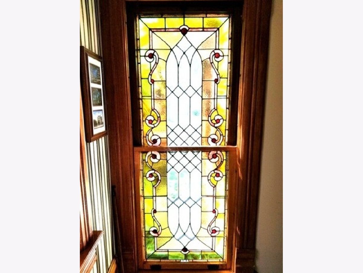
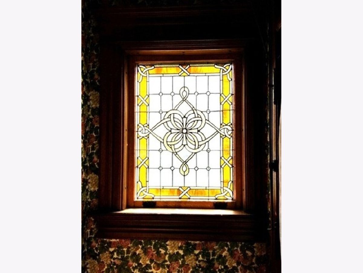
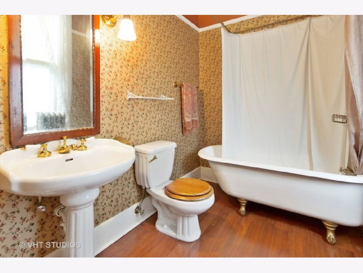
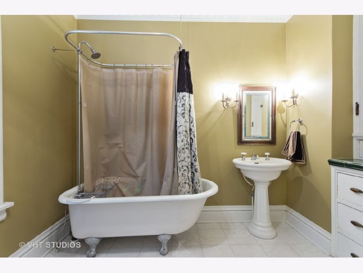
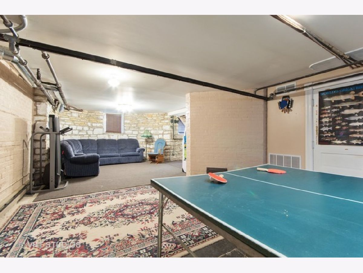
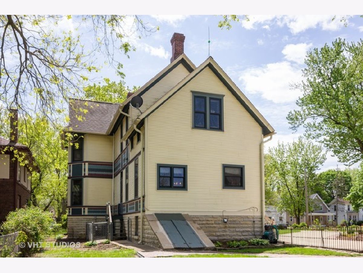
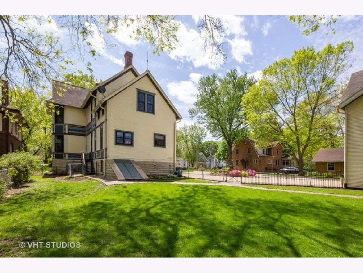
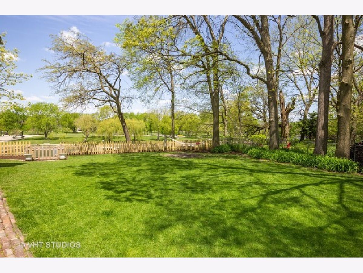
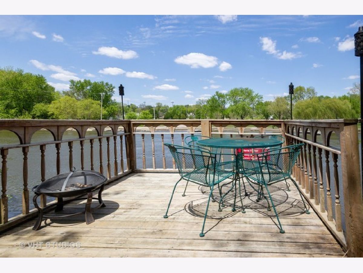
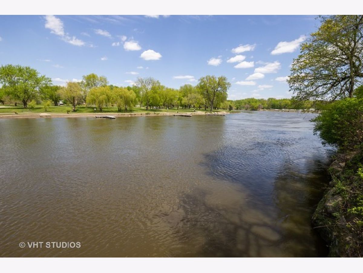
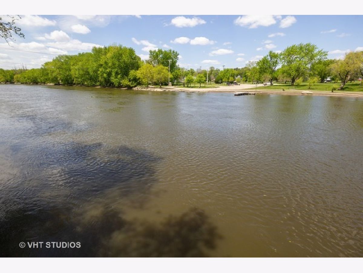
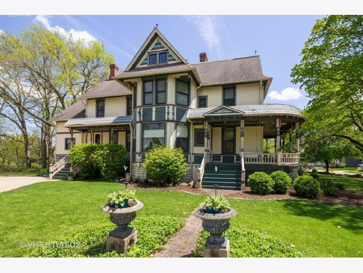
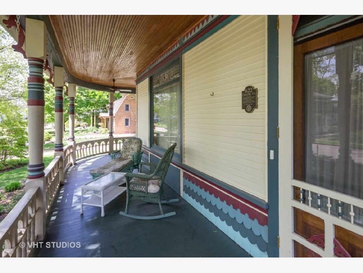
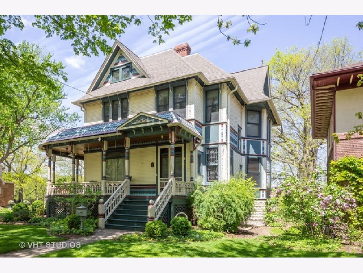
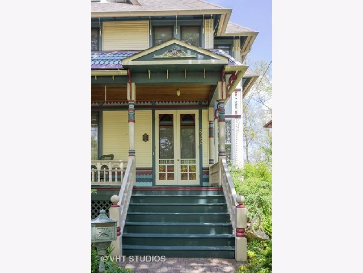
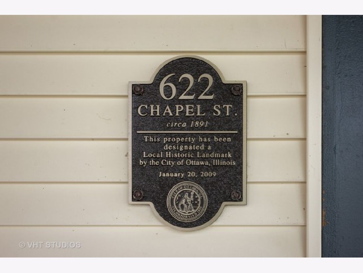
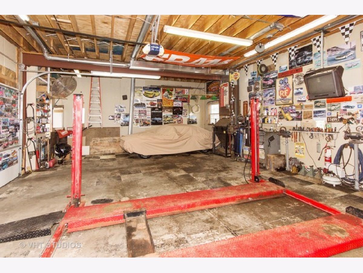
Room Specifics
Total Bedrooms: 5
Bedrooms Above Ground: 5
Bedrooms Below Ground: 0
Dimensions: —
Floor Type: —
Dimensions: —
Floor Type: —
Dimensions: —
Floor Type: —
Dimensions: —
Floor Type: —
Full Bathrooms: 3
Bathroom Amenities: —
Bathroom in Basement: 1
Rooms: —
Basement Description: Partially Finished
Other Specifics
| 3.5 | |
| — | |
| Concrete | |
| — | |
| — | |
| 90X180 | |
| Full | |
| — | |
| — | |
| — | |
| Not in DB | |
| — | |
| — | |
| — | |
| — |
Tax History
| Year | Property Taxes |
|---|---|
| 2021 | $14,451 |
Contact Agent
Nearby Similar Homes
Nearby Sold Comparables
Contact Agent
Listing Provided By
Charles Rutenberg Realty of IL

