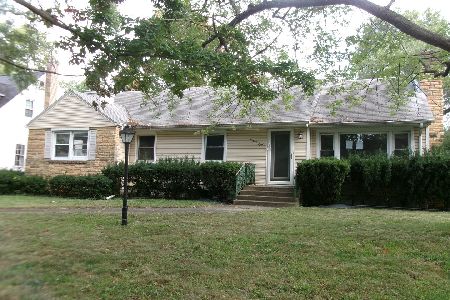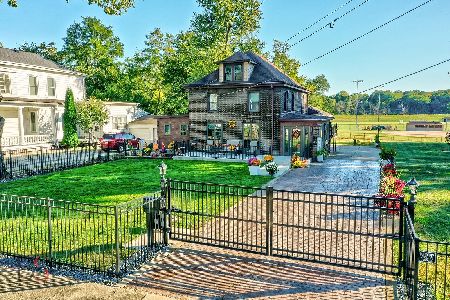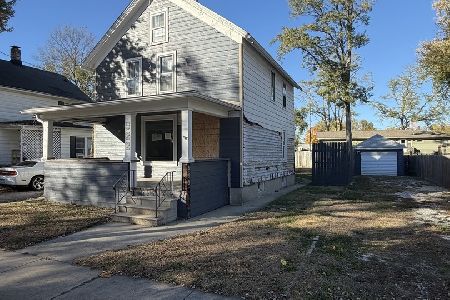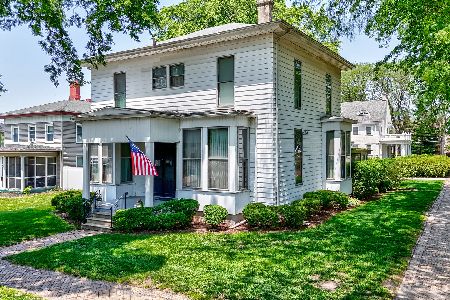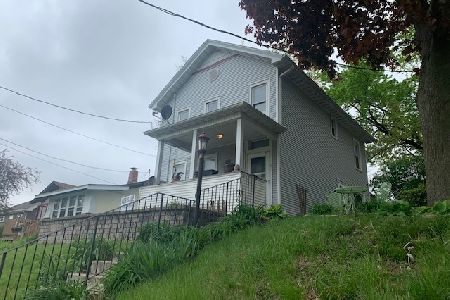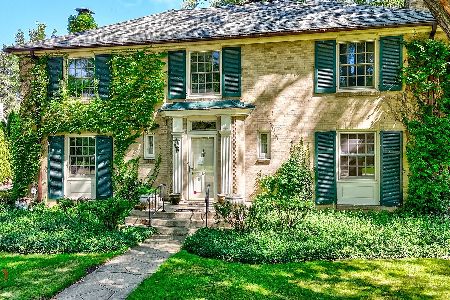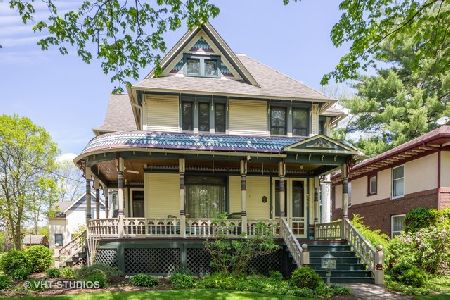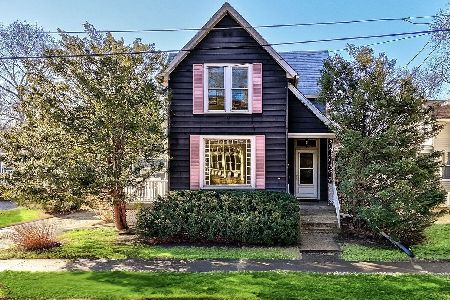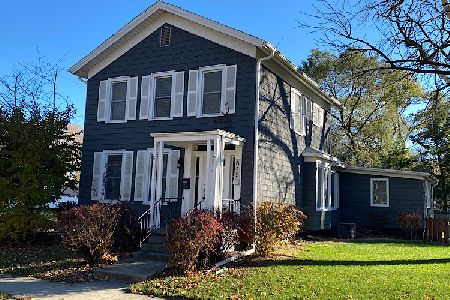640 Chapel Street, Ottawa, Illinois 61350
$237,000
|
Sold
|
|
| Status: | Closed |
| Sqft: | 5,674 |
| Cost/Sqft: | $43 |
| Beds: | 6 |
| Baths: | 5 |
| Year Built: | 1860 |
| Property Taxes: | $16,912 |
| Days On Market: | 2305 |
| Lot Size: | 0,67 |
Description
One of a Kind Italianate Victorian located on the Fox River on Ottawa's historic east side and the Town of 2 Rivers and Starved Rock Country. Over 7000 sq ft of Living space combined in the 3 floors including the full finished 3rd floor. Built in approximately 1860+/- it features volume ceilings, an updated Kitchen with granite counter tops and newer cabinetry and stainless steel appliances. Formal Dining room, Living room, Dance room or 1st floor bedroom. 1st floor Den or Library and 4 Season Sun Room. The 2nd floor features 5 bedrooms including a Maids Quarters and Jack and Jill bath. 6 total Fireplaces with ornate mantles etc. The 3rd floor features a full finished Ball room or Great room with beamed ceilings, hardwood flooring and a 1/2 bath. 4+ car detached garage. Note: property is listed based on recent appraisal, Sold-As-Is. House needs major repairs and updates. Taxes reflect market value of 462,444.
Property Specifics
| Single Family | |
| — | |
| Victorian | |
| 1860 | |
| Partial | |
| — | |
| Yes | |
| 0.67 |
| La Salle | |
| — | |
| 0 / Not Applicable | |
| None | |
| Public | |
| Public Sewer | |
| 10472428 | |
| 2112133004 |
Nearby Schools
| NAME: | DISTRICT: | DISTANCE: | |
|---|---|---|---|
|
Grade School
Jefferson Elementary: K-4th Grad |
141 | — | |
|
Middle School
Shepherd Middle School |
141 | Not in DB | |
|
High School
Ottawa Township High School |
140 | Not in DB | |
|
Alternate Elementary School
Central Elementary: 5th And 6th |
— | Not in DB | |
Property History
| DATE: | EVENT: | PRICE: | SOURCE: |
|---|---|---|---|
| 27 Dec, 2019 | Sold | $237,000 | MRED MLS |
| 13 Nov, 2019 | Under contract | $242,900 | MRED MLS |
| — | Last price change | $275,000 | MRED MLS |
| 1 Aug, 2019 | Listed for sale | $275,000 | MRED MLS |
Room Specifics
Total Bedrooms: 6
Bedrooms Above Ground: 6
Bedrooms Below Ground: 0
Dimensions: —
Floor Type: Hardwood
Dimensions: —
Floor Type: Hardwood
Dimensions: —
Floor Type: Hardwood
Dimensions: —
Floor Type: —
Dimensions: —
Floor Type: —
Full Bathrooms: 5
Bathroom Amenities: —
Bathroom in Basement: 0
Rooms: Sitting Room,Foyer,Den,Heated Sun Room,Bedroom 5,Bedroom 6
Basement Description: Unfinished
Other Specifics
| 4 | |
| — | |
| Concrete | |
| Porch | |
| Corner Lot,River Front,Water View | |
| 100X192 | |
| Finished | |
| Full | |
| Vaulted/Cathedral Ceilings, Hardwood Floors, First Floor Bedroom, First Floor Full Bath | |
| — | |
| Not in DB | |
| Sidewalks, Street Lights, Street Paved | |
| — | |
| — | |
| — |
Tax History
| Year | Property Taxes |
|---|---|
| 2019 | $16,912 |
Contact Agent
Nearby Similar Homes
Nearby Sold Comparables
Contact Agent
Listing Provided By
Coldwell Banker The Real Estate Group

