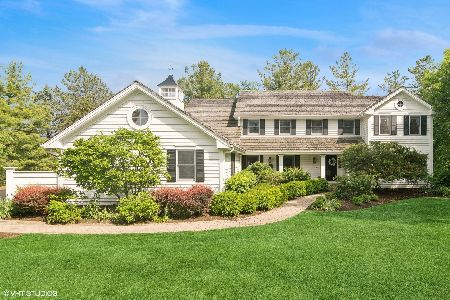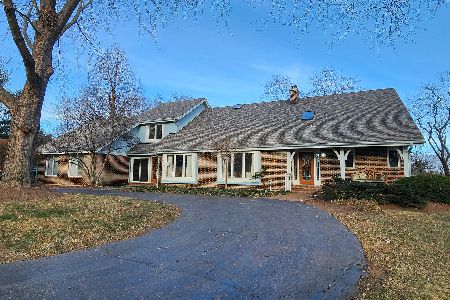6222 Pine Tree Court, Long Grove, Illinois 60047
$690,000
|
Sold
|
|
| Status: | Closed |
| Sqft: | 5,100 |
| Cost/Sqft: | $144 |
| Beds: | 5 |
| Baths: | 6 |
| Year Built: | 1990 |
| Property Taxes: | $21,312 |
| Days On Market: | 2377 |
| Lot Size: | 1,79 |
Description
This warm and welcoming home is an excellent value, and truly the one you've been waiting for in the coveted Stevenson High School district. The residence boasts outstanding upgrades both inside and out. The stunning architectural details, quality craftsmanship and extensive millwork sets this home apart. A bright open floor plan flows seamlessly throughout this home. The huge 2 story family room centers around the stone fireplace, sliding doors to wrap around cedar deck for easy entertaining. Kitchen features prep island, granite counters, stone backsplash, stainless appliances. Master suite is designed with cathedral ceilings, dual vanities, custom cabinets, stone walk in shower and french doors that lead to the deck and gazebo. *1st floor study off of the Master with custom built ins. *2nd floor playroom or flex room *Finished Walk out Lower Level *Brick Paver Driveway and Patio * Possible In Law Living * Huge Mudroom/Laundry Room
Property Specifics
| Single Family | |
| — | |
| Other | |
| 1990 | |
| Walkout | |
| CUSTOM | |
| No | |
| 1.79 |
| Lake | |
| Highland Pines | |
| 750 / Annual | |
| Other | |
| Private Well | |
| Septic-Private | |
| 10408643 | |
| 15073010310000 |
Nearby Schools
| NAME: | DISTRICT: | DISTANCE: | |
|---|---|---|---|
|
Grade School
Country Meadows Elementary Schoo |
96 | — | |
|
Middle School
Woodlawn Middle School |
96 | Not in DB | |
|
High School
Adlai E Stevenson High School |
125 | Not in DB | |
Property History
| DATE: | EVENT: | PRICE: | SOURCE: |
|---|---|---|---|
| 8 Aug, 2019 | Sold | $690,000 | MRED MLS |
| 1 Jul, 2019 | Under contract | $735,000 | MRED MLS |
| 7 Jun, 2019 | Listed for sale | $735,000 | MRED MLS |
Room Specifics
Total Bedrooms: 5
Bedrooms Above Ground: 5
Bedrooms Below Ground: 0
Dimensions: —
Floor Type: Carpet
Dimensions: —
Floor Type: Carpet
Dimensions: —
Floor Type: —
Dimensions: —
Floor Type: —
Full Bathrooms: 6
Bathroom Amenities: Soaking Tub
Bathroom in Basement: 1
Rooms: Bedroom 5,Loft,Office,Exercise Room,Game Room,Bonus Room,Foyer
Basement Description: Finished
Other Specifics
| 3 | |
| Concrete Perimeter | |
| Brick | |
| Deck, Patio, Brick Paver Patio, Storms/Screens | |
| — | |
| 484X449X261 | |
| Pull Down Stair | |
| Full | |
| Vaulted/Cathedral Ceilings, Bar-Wet, Heated Floors, First Floor Bedroom, In-Law Arrangement, First Floor Full Bath | |
| Range, Microwave, Dishwasher, High End Refrigerator, Bar Fridge | |
| Not in DB | |
| — | |
| — | |
| — | |
| Gas Log |
Tax History
| Year | Property Taxes |
|---|---|
| 2019 | $21,312 |
Contact Agent
Nearby Similar Homes
Nearby Sold Comparables
Contact Agent
Listing Provided By
Berkshire Hathaway HomeServices KoenigRubloff






