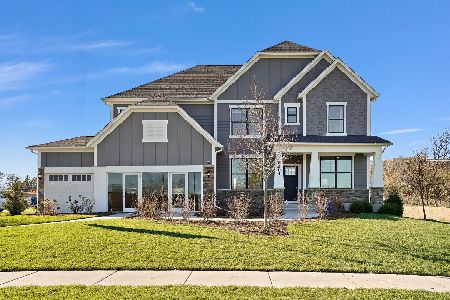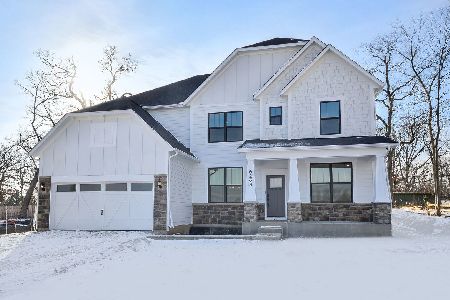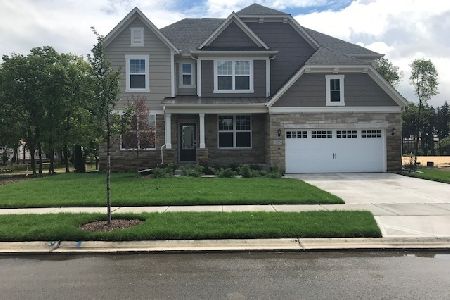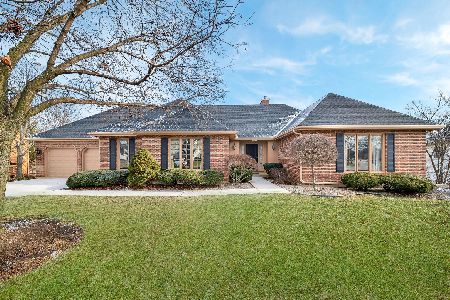6228 Sleepy Hollow Lane, Lisle, Illinois 60532
$373,000
|
Sold
|
|
| Status: | Closed |
| Sqft: | 3,616 |
| Cost/Sqft: | $103 |
| Beds: | 4 |
| Baths: | 4 |
| Year Built: | 1985 |
| Property Taxes: | $10,528 |
| Days On Market: | 5365 |
| Lot Size: | 0,00 |
Description
Great home located in highly sought after Lisle subdivision. All recently updated home with three totally finished levels of living!!! Home features an open floor plan with a large beautifully appointed granite ct kitchen w/appliance, 2 story foyer entry, vaulted ceilings w/skylights, fam rm w/fp & wet bar leadin to huge deck with a view... Master suite w/jacuzzi, separate shower. 5th bd & bath LL and much more!!!
Property Specifics
| Single Family | |
| — | |
| Tudor | |
| 1985 | |
| Full | |
| — | |
| No | |
| 0 |
| Du Page | |
| Green Trails | |
| 0 / Not Applicable | |
| None | |
| Lake Michigan | |
| Public Sewer, Sewer-Storm | |
| 07806173 | |
| 0815308016 |
Nearby Schools
| NAME: | DISTRICT: | DISTANCE: | |
|---|---|---|---|
|
Grade School
Steeple Run Elementary School |
203 | — | |
|
Middle School
Kennedy Junior High School |
203 | Not in DB | |
|
High School
Naperville North High School |
203 | Not in DB | |
Property History
| DATE: | EVENT: | PRICE: | SOURCE: |
|---|---|---|---|
| 7 Aug, 2011 | Sold | $373,000 | MRED MLS |
| 20 May, 2011 | Under contract | $372,750 | MRED MLS |
| 12 May, 2011 | Listed for sale | $372,750 | MRED MLS |
Room Specifics
Total Bedrooms: 5
Bedrooms Above Ground: 4
Bedrooms Below Ground: 1
Dimensions: —
Floor Type: Carpet
Dimensions: —
Floor Type: Carpet
Dimensions: —
Floor Type: Carpet
Dimensions: —
Floor Type: —
Full Bathrooms: 4
Bathroom Amenities: Whirlpool,Separate Shower,Double Sink
Bathroom in Basement: 1
Rooms: Bedroom 5,Loft,Office,Recreation Room,Utility Room-1st Floor
Basement Description: Partially Finished
Other Specifics
| 2 | |
| — | |
| Concrete,Circular | |
| Deck | |
| Fenced Yard | |
| 117X156X117X75 | |
| Dormer | |
| Full | |
| Vaulted/Cathedral Ceilings, Skylight(s), Bar-Wet | |
| Double Oven, Dishwasher, Refrigerator, Washer, Dryer | |
| Not in DB | |
| Tennis Courts, Street Lights, Street Paved | |
| — | |
| — | |
| Wood Burning, Gas Starter, Includes Accessories |
Tax History
| Year | Property Taxes |
|---|---|
| 2011 | $10,528 |
Contact Agent
Nearby Similar Homes
Nearby Sold Comparables
Contact Agent
Listing Provided By
Jax Realtors









