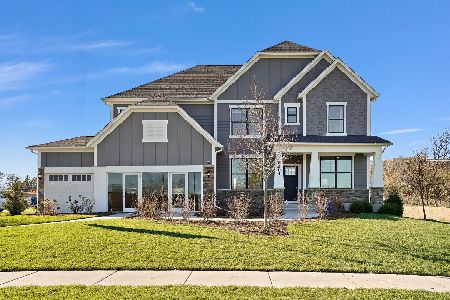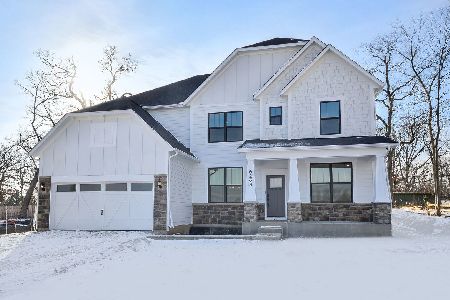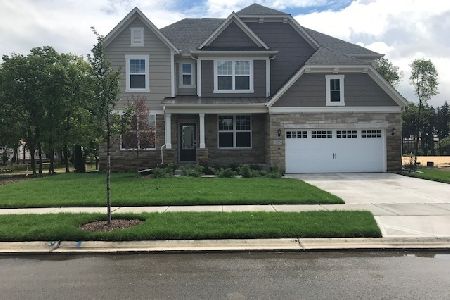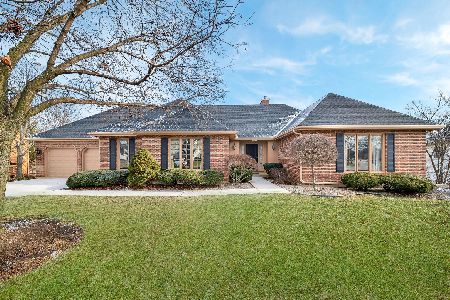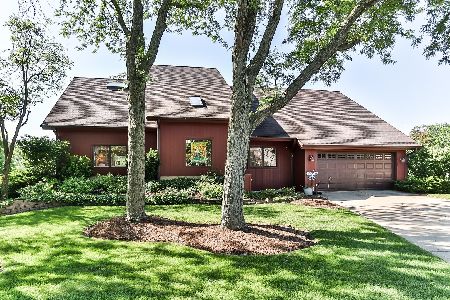6233 Sleepy Hollow Lane, Lisle, Illinois 60532
$505,000
|
Sold
|
|
| Status: | Closed |
| Sqft: | 3,273 |
| Cost/Sqft: | $160 |
| Beds: | 4 |
| Baths: | 4 |
| Year Built: | 1981 |
| Property Taxes: | $12,911 |
| Days On Market: | 2802 |
| Lot Size: | 0,27 |
Description
RESORT STYLE LIVING WITH POND AND GOLF COURSE VIEWS! Longing to look out over the water instead of your neighbors deck? Then hurry to see this beautiful home in desirable Green Trails with neighborhood parks, playgrounds, tennis courts, ball fields and miles of walk/bike trails! Enjoy amazing views from 3 sides...Recently refreshed with a modern sensibility that you will love~White kitchen cabinets with sleek quartz tops and ss appls~NEW master bath with dual sink vanity, stand alone soaking tub, walk in shower and hardwood tile flooring~Fresh interior paint in warm grays~NEW upgraded carpet~Designer lighting & much more! Delightfully different, this home features soaring ceilings with rough hewn beams that add warmth & character~2nd floor loft PLUS a 3rd floor hideaway is perfect for teen/kids/work from home space. Want more? How about a finished basement w/full bath, zoned HVAC (2012), new roof & skylights (2008), rebuilt rear deck (2018), new concrete driveway (2016). BETTER HURRY!
Property Specifics
| Single Family | |
| — | |
| Traditional | |
| 1981 | |
| Full | |
| — | |
| Yes | |
| 0.27 |
| Du Page | |
| Green Trails | |
| 180 / Annual | |
| None | |
| Public | |
| Public Sewer | |
| 09905685 | |
| 0822107007 |
Property History
| DATE: | EVENT: | PRICE: | SOURCE: |
|---|---|---|---|
| 20 Jul, 2018 | Sold | $505,000 | MRED MLS |
| 14 Jun, 2018 | Under contract | $525,000 | MRED MLS |
| — | Last price change | $550,000 | MRED MLS |
| 18 May, 2018 | Listed for sale | $550,000 | MRED MLS |
Room Specifics
Total Bedrooms: 4
Bedrooms Above Ground: 4
Bedrooms Below Ground: 0
Dimensions: —
Floor Type: Carpet
Dimensions: —
Floor Type: Carpet
Dimensions: —
Floor Type: Carpet
Full Bathrooms: 4
Bathroom Amenities: Separate Shower,Double Sink,Soaking Tub
Bathroom in Basement: 1
Rooms: Eating Area,Bonus Room,Recreation Room,Exercise Room,Utility Room-Lower Level,Storage,Enclosed Porch,Loft
Basement Description: Partially Finished
Other Specifics
| 2 | |
| Concrete Perimeter | |
| Concrete | |
| Balcony, Deck, Storms/Screens | |
| Golf Course Lot,Water View | |
| 11908 | |
| Full | |
| Full | |
| Vaulted/Cathedral Ceilings, Skylight(s), Bar-Wet, Hardwood Floors, First Floor Laundry | |
| Range, Microwave, Dishwasher, Refrigerator, Disposal, Stainless Steel Appliance(s) | |
| Not in DB | |
| Tennis Courts, Sidewalks, Street Lights | |
| — | |
| — | |
| Wood Burning Stove |
Tax History
| Year | Property Taxes |
|---|---|
| 2018 | $12,911 |
Contact Agent
Nearby Similar Homes
Nearby Sold Comparables
Contact Agent
Listing Provided By
Baird & Warner


