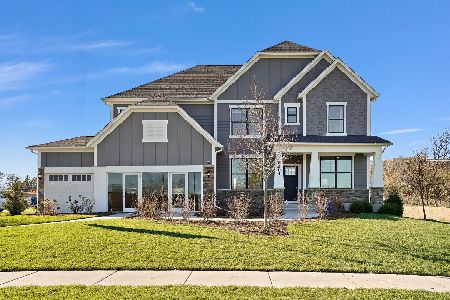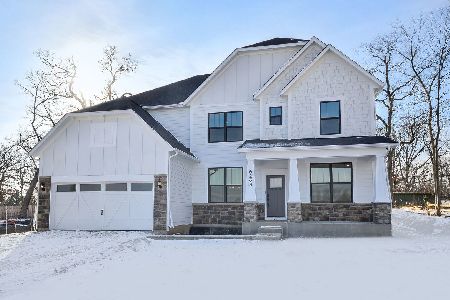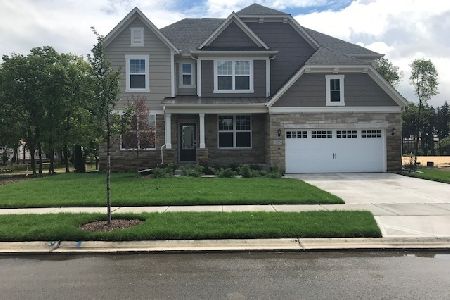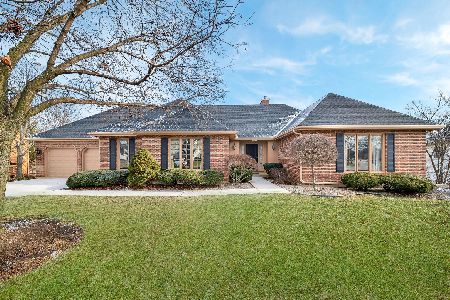6229 Sleepy Hollow Lane, Lisle, Illinois 60532
$621,000
|
Sold
|
|
| Status: | Closed |
| Sqft: | 3,246 |
| Cost/Sqft: | $185 |
| Beds: | 4 |
| Baths: | 5 |
| Year Built: | 1981 |
| Property Taxes: | $12,948 |
| Days On Market: | 2836 |
| Lot Size: | 0,31 |
Description
RESORT STYLE LIVING BACKING TO POND AND GOLF COURSE! If you have been waiting for the perfect combination of location, size & amenities hurry to see this one before its GONE! This beautiful home offers 4 or 5 bedrooms, 4.5 baths, 4 fireplaces, a hard to find 3 car garage, PLUS a finished walk-out basement that opens to a spectacular lot w/koi pond & views of Seven Bridges GC & pond~Step inside...You are greeted by generous room sizes, hdwd floors, extensive crisp white millwork, a remodeled kitchen and a floor plan that works for the way you live today~Lg kitchen, plus mudroom/planning center opens to vaulted FR with stone fireplace~Main flr study or guest suite w/private full bath~Spacious master w/updated bath~Remodeled hall bath~Zoned furnace (2013) & A/C (2015), HWH (2017), newer windows (2017 & 2009), wine rm, Trex deck (2013), roof (2003), heated epoxy garage, & so much more~Naperville 203 schools just ranked as #1 in the nation~Don't wait...A unique & special place to call HOME!
Property Specifics
| Single Family | |
| — | |
| Traditional | |
| 1981 | |
| Full,Walkout | |
| — | |
| Yes | |
| 0.31 |
| Du Page | |
| Green Trails | |
| 0 / Not Applicable | |
| None | |
| Lake Michigan,Public | |
| Public Sewer | |
| 09879213 | |
| 0822107008 |
Nearby Schools
| NAME: | DISTRICT: | DISTANCE: | |
|---|---|---|---|
|
Grade School
Ranch View Elementary School |
203 | — | |
|
Middle School
Kennedy Junior High School |
203 | Not in DB | |
|
High School
Naperville North High School |
203 | Not in DB | |
Property History
| DATE: | EVENT: | PRICE: | SOURCE: |
|---|---|---|---|
| 30 May, 2018 | Sold | $621,000 | MRED MLS |
| 15 Apr, 2018 | Under contract | $599,900 | MRED MLS |
| 14 Apr, 2018 | Listed for sale | $599,900 | MRED MLS |
Room Specifics
Total Bedrooms: 5
Bedrooms Above Ground: 4
Bedrooms Below Ground: 1
Dimensions: —
Floor Type: Carpet
Dimensions: —
Floor Type: Carpet
Dimensions: —
Floor Type: Carpet
Dimensions: —
Floor Type: —
Full Bathrooms: 5
Bathroom Amenities: Whirlpool,Separate Shower,Double Sink
Bathroom in Basement: 1
Rooms: Den,Eating Area,Recreation Room,Exercise Room,Bedroom 5,Sitting Room
Basement Description: Finished
Other Specifics
| 3 | |
| Concrete Perimeter | |
| Concrete | |
| Deck, Brick Paver Patio, Storms/Screens | |
| Golf Course Lot,Landscaped,Pond(s),Water View | |
| 13,376 | |
| Full | |
| Full | |
| Vaulted/Cathedral Ceilings, Bar-Wet, Hardwood Floors, Second Floor Laundry, First Floor Full Bath | |
| Double Oven, Range, Microwave, Dishwasher, Refrigerator, Washer, Dryer, Disposal, Stainless Steel Appliance(s) | |
| Not in DB | |
| Tennis Courts, Sidewalks, Street Lights, Street Paved | |
| — | |
| — | |
| Gas Log, Gas Starter |
Tax History
| Year | Property Taxes |
|---|---|
| 2018 | $12,948 |
Contact Agent
Nearby Similar Homes
Nearby Sold Comparables
Contact Agent
Listing Provided By
Baird & Warner









