623 Milburn Street, Evanston, Illinois 60201
$905,000
|
Sold
|
|
| Status: | Closed |
| Sqft: | 3,212 |
| Cost/Sqft: | $296 |
| Beds: | 6 |
| Baths: | 4 |
| Year Built: | 1907 |
| Property Taxes: | $21,002 |
| Days On Market: | 2097 |
| Lot Size: | 0,20 |
Description
LOCATION, LOCATION, LOCATION! GREAT FAMILY HOME IN A PRIME NORTHEAST EVANSTON LOCATION. 1 1/2 BLOCKS TO LIGHTHOUSE BEACH AND ACROSS FROM FLOYD LONG FIELD. NATURAL LIGHT FILLS EVERY ROOM IN THIS HOME, ADDING TO ITS HISTORIC CHARM. A 12 ROOM CRAFTSMAN STYLE HOME WITH 6 BEDROOMS AND 3 1/2 BATHS. 2ND FLOOR BOASTS 4 GENEROUS SIZE BEDROOMS AND 3RD FLOOR HAS TWO ADDITIONAL ROOMS AND FULL BATH (ONE CAN BE USED FOR STUDY ROOM /OFFICE OR EXERCISE. THIS HOME FEATURES A FANTASTIC KITCHEN, WOOD BURNING FIREPLACE, HARDWOOD FLOORS, SEPARATE DINING ROOM, BREAKFAST ROOM, 3RD FLOOR SUITE, BASEMENT AND SUN ROOM WITH VIEWS OF THE PARK. MAKE THIS HOME YOUR OWN! GENEROUSLY SIZED PRIVATE BACKYARD WITH A BLUE STONE PATIO AND DETACHED 2 CAR GARAGE. PRICED TO SELL!
Property Specifics
| Single Family | |
| — | |
| Prairie | |
| 1907 | |
| Full | |
| — | |
| No | |
| 0.2 |
| Cook | |
| — | |
| 0 / Not Applicable | |
| None | |
| Lake Michigan | |
| Public Sewer | |
| 10672506 | |
| 11072000160000 |
Nearby Schools
| NAME: | DISTRICT: | DISTANCE: | |
|---|---|---|---|
|
Grade School
Orrington Elementary School |
65 | — | |
|
Middle School
Haven Middle School |
65 | Not in DB | |
|
High School
Evanston Twp High School |
202 | Not in DB | |
Property History
| DATE: | EVENT: | PRICE: | SOURCE: |
|---|---|---|---|
| 1 Sep, 2015 | Under contract | $0 | MRED MLS |
| 13 Jul, 2015 | Listed for sale | $0 | MRED MLS |
| 15 Jun, 2020 | Sold | $905,000 | MRED MLS |
| 3 May, 2020 | Under contract | $950,000 | MRED MLS |
| 21 Apr, 2020 | Listed for sale | $950,000 | MRED MLS |
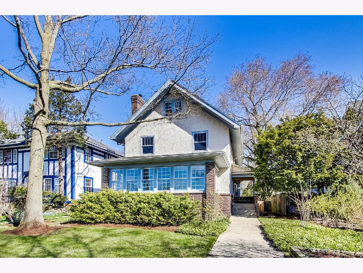
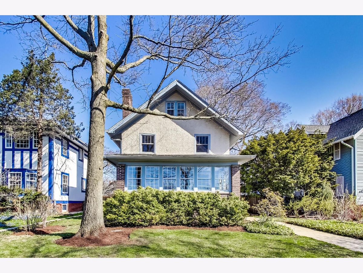
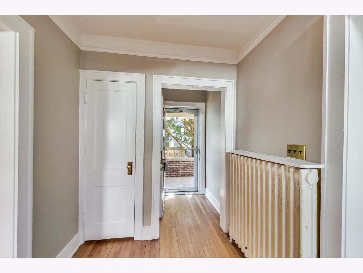
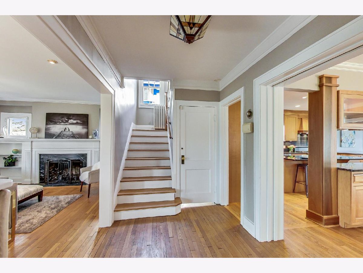
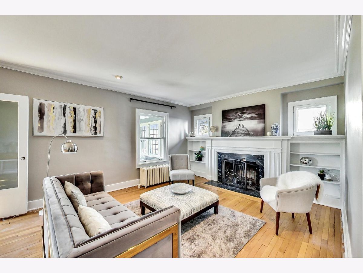
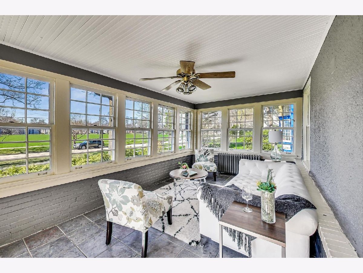
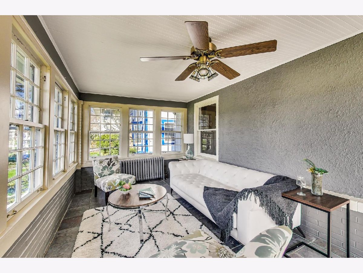
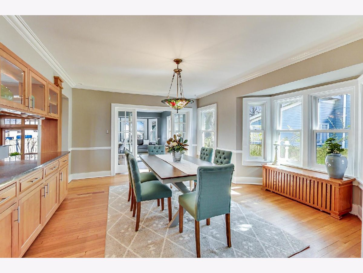
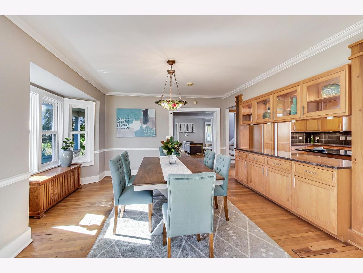
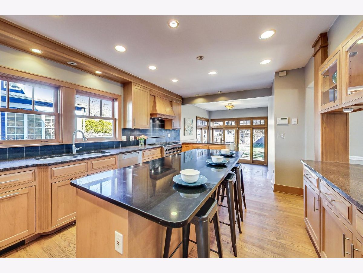
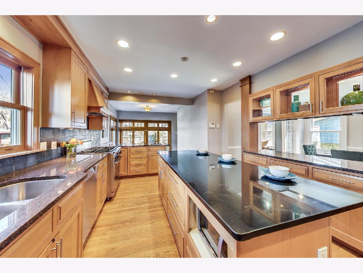
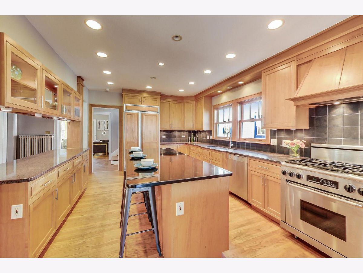
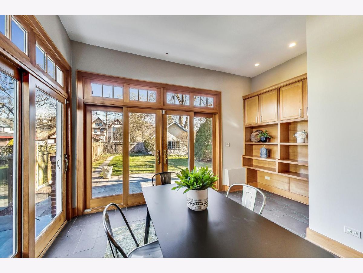
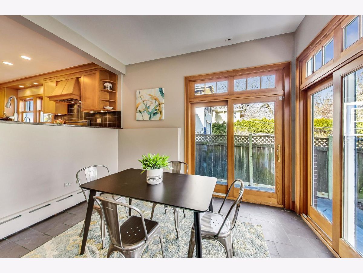
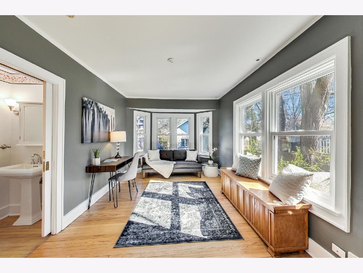
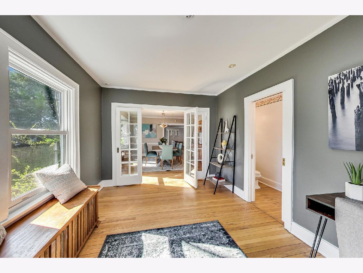
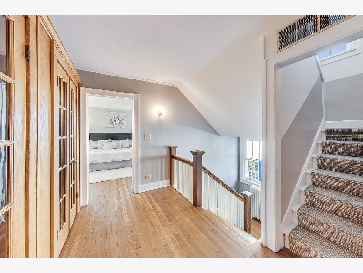
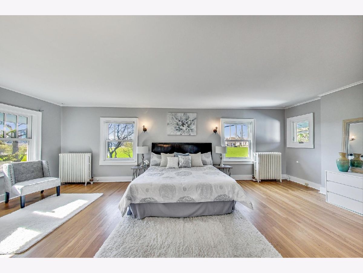
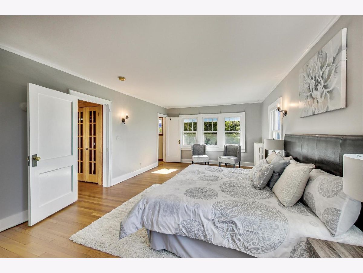
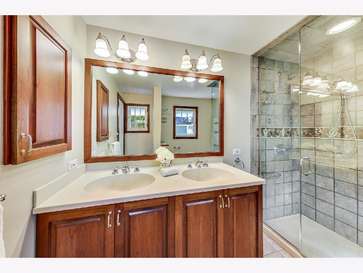
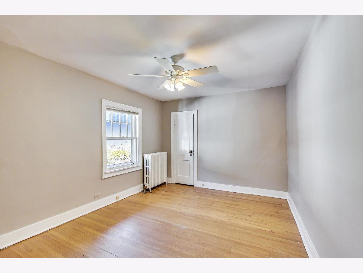
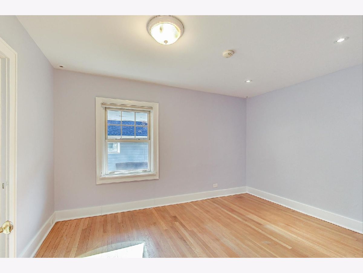
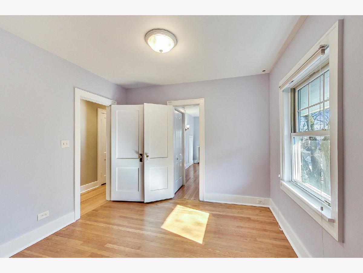
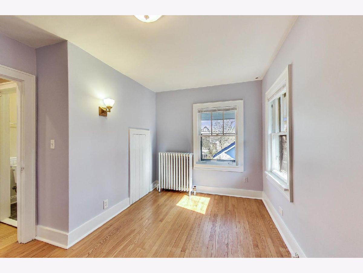
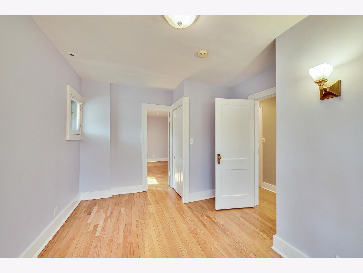
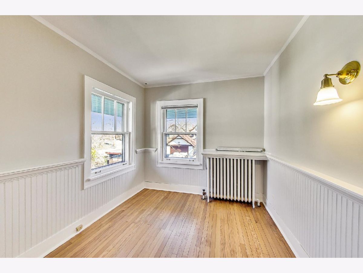
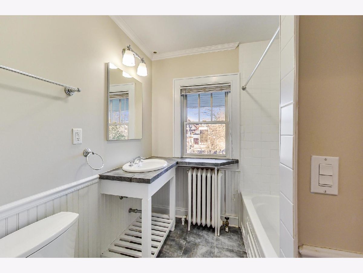
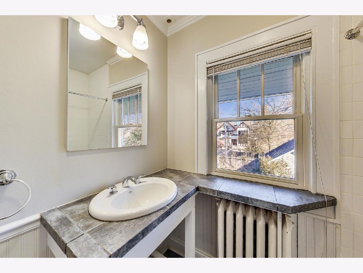
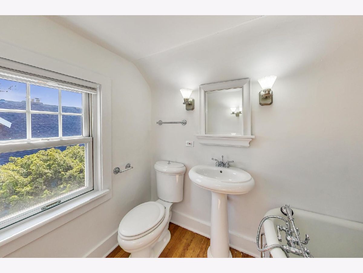
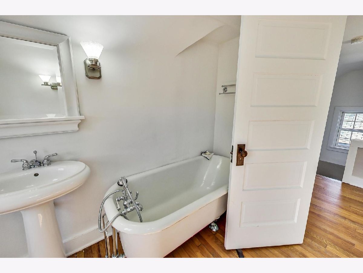
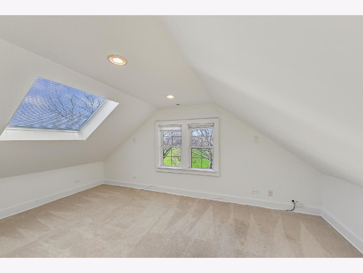
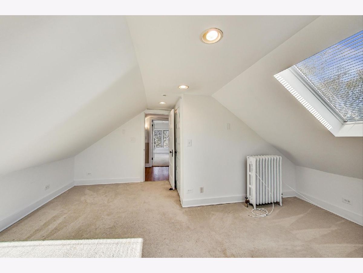
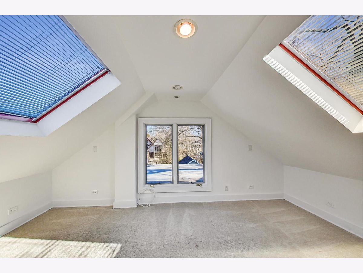
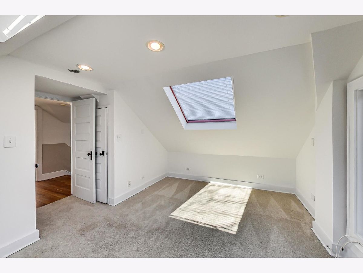
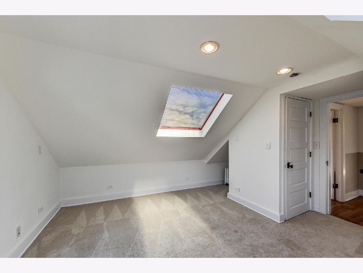
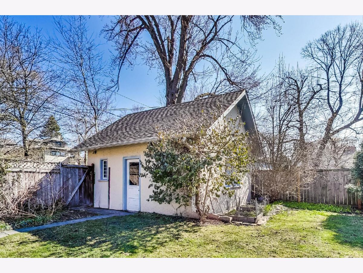
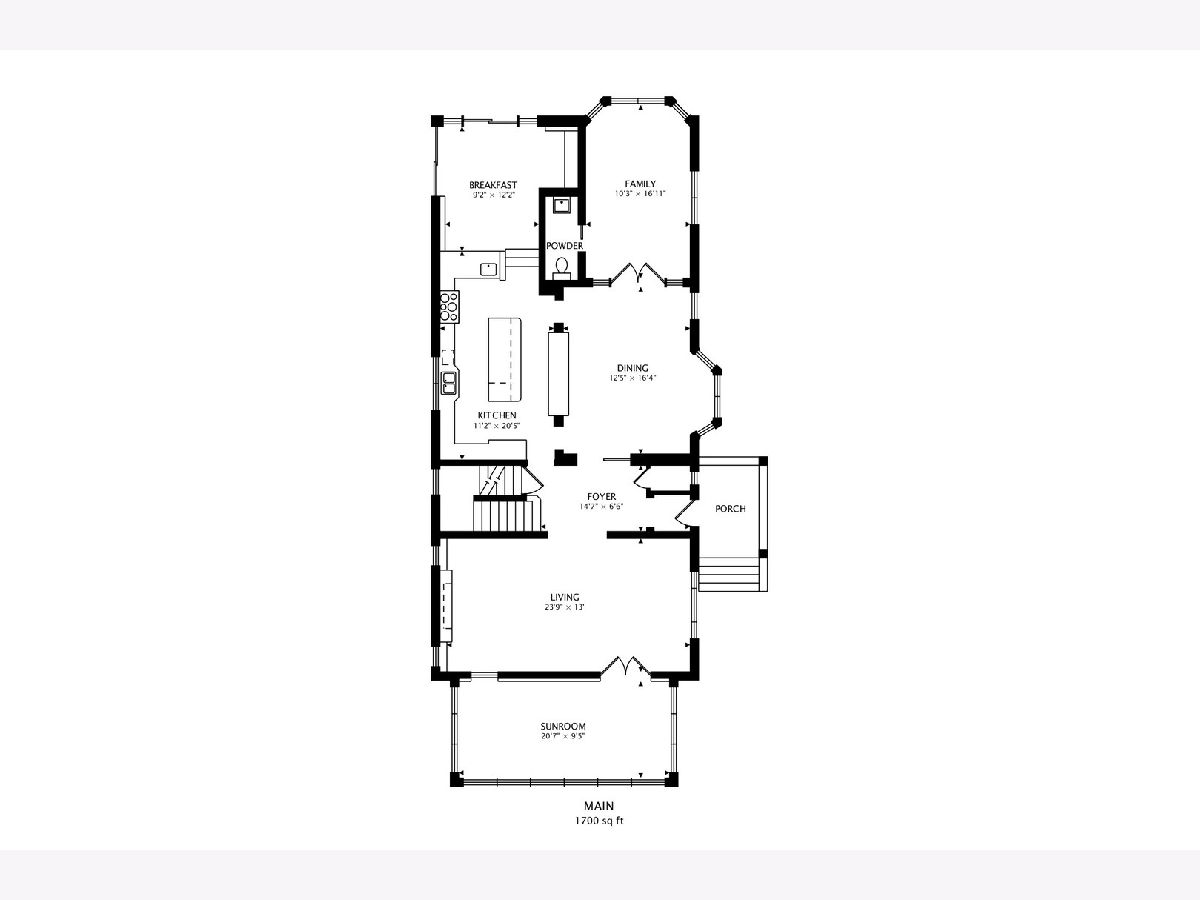
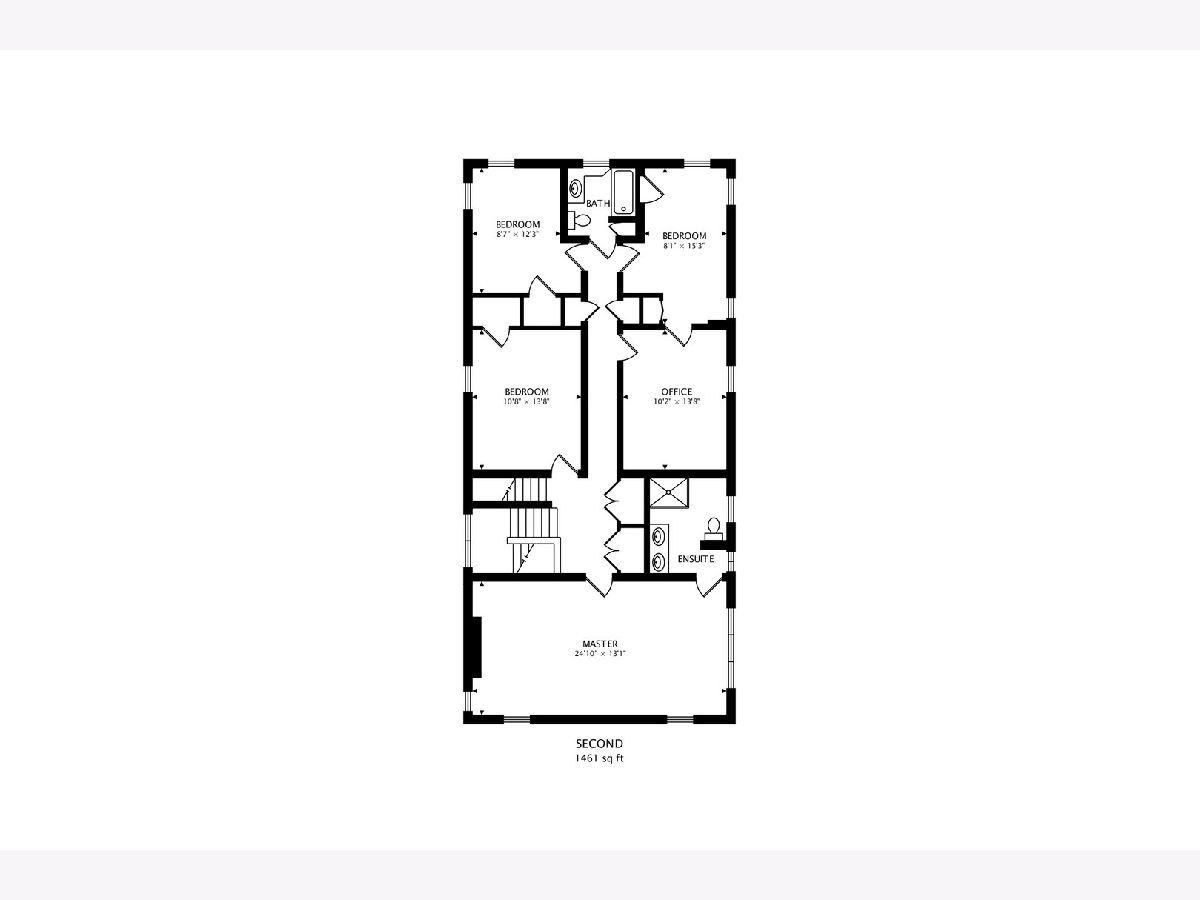
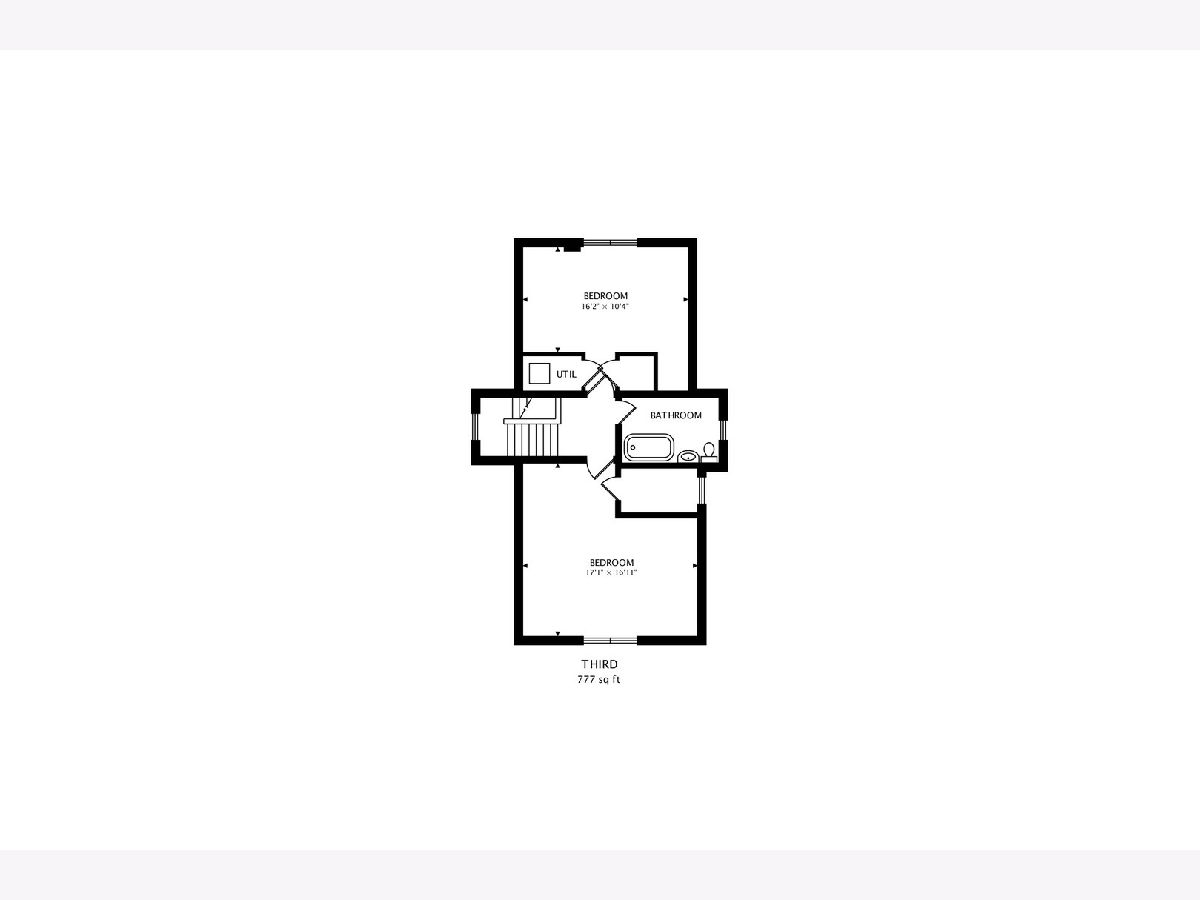
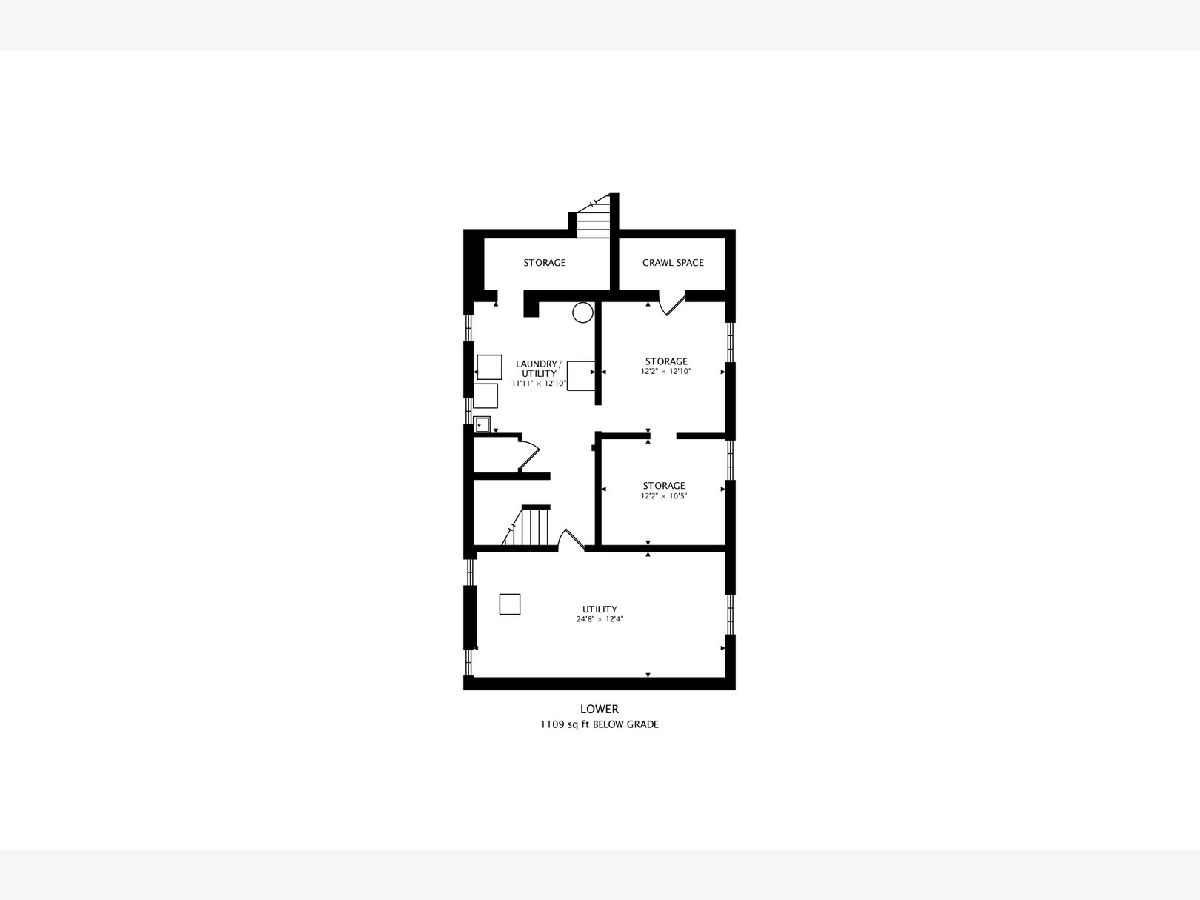
Room Specifics
Total Bedrooms: 6
Bedrooms Above Ground: 6
Bedrooms Below Ground: 0
Dimensions: —
Floor Type: Hardwood
Dimensions: —
Floor Type: Hardwood
Dimensions: —
Floor Type: Hardwood
Dimensions: —
Floor Type: —
Dimensions: —
Floor Type: —
Full Bathrooms: 4
Bathroom Amenities: Double Sink
Bathroom in Basement: 0
Rooms: Bedroom 5,Bedroom 6,Breakfast Room,Sun Room,Office
Basement Description: Unfinished
Other Specifics
| 2 | |
| Concrete Perimeter | |
| Off Alley | |
| Patio | |
| — | |
| 47X184X47X184 | |
| — | |
| Full | |
| Hardwood Floors | |
| Double Oven, Range, Dishwasher, High End Refrigerator, Freezer, Washer, Dryer, Disposal, Range Hood | |
| Not in DB | |
| Sidewalks, Street Paved | |
| — | |
| — | |
| Wood Burning |
Tax History
| Year | Property Taxes |
|---|---|
| 2020 | $21,002 |
Contact Agent
Nearby Similar Homes
Nearby Sold Comparables
Contact Agent
Listing Provided By
@properties






