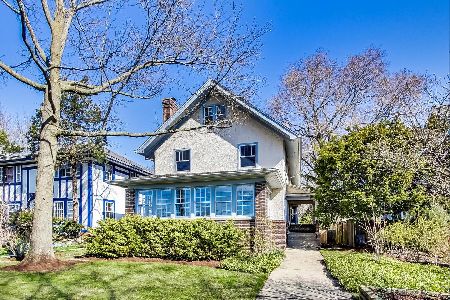624 Central Street, Evanston, Illinois 60201
$1,150,000
|
Sold
|
|
| Status: | Closed |
| Sqft: | 3,740 |
| Cost/Sqft: | $361 |
| Beds: | 5 |
| Baths: | 5 |
| Year Built: | 1909 |
| Property Taxes: | $23,351 |
| Days On Market: | 2518 |
| Lot Size: | 0,19 |
Description
Feel the lake breezes relaxing on the front porch! Just steps to the lake and Lighthouse Beach, this three story 1909 Prairie by G.A. Maher awaits you.So much flexible, open living space on the first floor. Amazing family room with soaring ceiling, skylights, and dramatic staircase to the second floor loft area.Bright light throughout!Most of the house has recently been completely refreshed with paint,new carpeting,etc., including a brand new master bath,as well as 2nd floor hall bath.Large, refreshed,eat-in kitchen w/ table space.Many major improvements in recent years.This 5 bedroom, 4.1 bath home has space for everyone to enjoy.Bonus space on first floor can be used as a studio/rec room, could even be an in-law or live-in space, as there is a full bath.Excellent home for family living and/or gracious entertaining.Two car detached garage,plus a beautiful patio area to enjoy.Perfect for today's lifestyle!Easy walk to transportation, downtown Evanston, and the lake. Move in and enjoy!
Property Specifics
| Single Family | |
| — | |
| Prairie | |
| 1909 | |
| Full | |
| — | |
| No | |
| 0.19 |
| Cook | |
| — | |
| 0 / Not Applicable | |
| None | |
| Lake Michigan | |
| Public Sewer | |
| 10281423 | |
| 11072000090000 |
Nearby Schools
| NAME: | DISTRICT: | DISTANCE: | |
|---|---|---|---|
|
Grade School
Orrington Elementary School |
65 | — | |
|
Middle School
Haven Middle School |
65 | Not in DB | |
|
High School
Evanston Twp High School |
202 | Not in DB | |
Property History
| DATE: | EVENT: | PRICE: | SOURCE: |
|---|---|---|---|
| 11 Jul, 2019 | Sold | $1,150,000 | MRED MLS |
| 24 May, 2019 | Under contract | $1,350,000 | MRED MLS |
| — | Last price change | $1,450,000 | MRED MLS |
| 25 Feb, 2019 | Listed for sale | $1,450,000 | MRED MLS |
Room Specifics
Total Bedrooms: 5
Bedrooms Above Ground: 5
Bedrooms Below Ground: 0
Dimensions: —
Floor Type: Carpet
Dimensions: —
Floor Type: Hardwood
Dimensions: —
Floor Type: Carpet
Dimensions: —
Floor Type: —
Full Bathrooms: 5
Bathroom Amenities: Separate Shower,Double Sink,Soaking Tub
Bathroom in Basement: 0
Rooms: Recreation Room,Bedroom 5,Breakfast Room,Study,Loft,Foyer
Basement Description: Unfinished
Other Specifics
| 2 | |
| — | |
| — | |
| Patio, Porch | |
| — | |
| 67 X 184 | |
| — | |
| Full | |
| Vaulted/Cathedral Ceilings, Skylight(s), Hardwood Floors, First Floor Full Bath | |
| Double Oven, Microwave, Dishwasher, Refrigerator, Washer, Dryer, Disposal, Stainless Steel Appliance(s), Cooktop | |
| Not in DB | |
| Sidewalks, Street Lights, Street Paved | |
| — | |
| — | |
| Gas Log, Gas Starter |
Tax History
| Year | Property Taxes |
|---|---|
| 2019 | $23,351 |
Contact Agent
Nearby Similar Homes
Nearby Sold Comparables
Contact Agent
Listing Provided By
Coldwell Banker Residential







