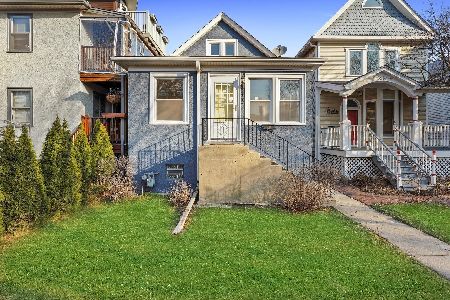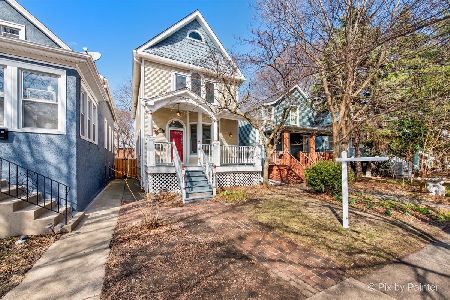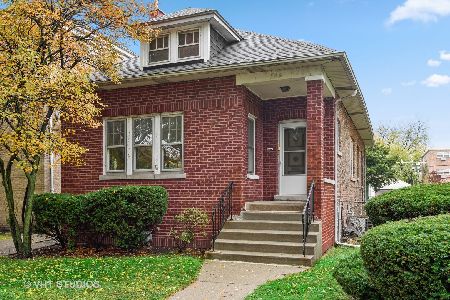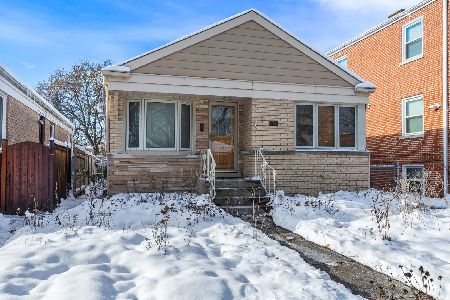623 Oakton Street, Evanston, Illinois 60202
$460,000
|
Sold
|
|
| Status: | Closed |
| Sqft: | 0 |
| Cost/Sqft: | — |
| Beds: | 3 |
| Baths: | 3 |
| Year Built: | 1998 |
| Property Taxes: | $11,753 |
| Days On Market: | 2678 |
| Lot Size: | 0,10 |
Description
Well maintained Victorian home was built in 1998 with modern features, yet blends nicely into established neighborhood. Lincoln School District. Walking distance to CTA Purple Line, Metra North Line, South Blvd Beach, Main Street shops. Covered front porch opens into living room - bay window w/built-in storage bench. First level features open floor plan w/high ceilings; combined kitchen/family room/dining room, Amish-made cherry cabinets, dark green granite counter/island, atrium window, walk-in pantry, GS-WB FPLC/mantle, good-sized powder room. Double patio doors open to back deck shaded by mature Crimson Norway Maple trees. Hardwood floors t/o 1st fl. Marvin windows t/o. Carpeted 2nd fl w/3 bedrooms, 2 baths. Master suite fits a king bed + furniture, has two large closets & master bath. Basement ceiling is 8' tall - no posts to inhibit buyer's finishing layout. Full attic too. Newer roof & HVAC. Huge 2.5-car brick garage plus 2-3 spaces on apron. Nicely landscaped front, back yards.
Property Specifics
| Single Family | |
| — | |
| Queen Anne | |
| 1998 | |
| Full | |
| — | |
| No | |
| 0.1 |
| Cook | |
| — | |
| 0 / Not Applicable | |
| None | |
| Lake Michigan | |
| Public Sewer | |
| 10105426 | |
| 11194180070000 |
Nearby Schools
| NAME: | DISTRICT: | DISTANCE: | |
|---|---|---|---|
|
Grade School
Lincoln Elementary School |
65 | — | |
|
Middle School
Nichols Middle School |
65 | Not in DB | |
|
High School
Evanston Twp High School |
202 | Not in DB | |
Property History
| DATE: | EVENT: | PRICE: | SOURCE: |
|---|---|---|---|
| 7 Mar, 2019 | Sold | $460,000 | MRED MLS |
| 26 Jan, 2019 | Under contract | $475,000 | MRED MLS |
| — | Last price change | $499,000 | MRED MLS |
| 7 Oct, 2018 | Listed for sale | $499,000 | MRED MLS |
| 10 Jun, 2025 | Sold | $777,000 | MRED MLS |
| 30 Mar, 2025 | Under contract | $695,000 | MRED MLS |
| 27 Mar, 2025 | Listed for sale | $695,000 | MRED MLS |
Room Specifics
Total Bedrooms: 3
Bedrooms Above Ground: 3
Bedrooms Below Ground: 0
Dimensions: —
Floor Type: Carpet
Dimensions: —
Floor Type: Carpet
Full Bathrooms: 3
Bathroom Amenities: —
Bathroom in Basement: 0
Rooms: Pantry,Walk In Closet,Deck
Basement Description: Unfinished
Other Specifics
| 2.5 | |
| Concrete Perimeter | |
| Concrete,Off Alley | |
| Deck, Storms/Screens | |
| Landscaped | |
| 25 X 171 | |
| Full,Pull Down Stair | |
| Full | |
| Hardwood Floors | |
| Range, Microwave, Dishwasher, Refrigerator, Washer, Dryer, Disposal, Range Hood | |
| Not in DB | |
| Sidewalks, Street Lights, Street Paved | |
| — | |
| — | |
| Wood Burning, Gas Starter |
Tax History
| Year | Property Taxes |
|---|---|
| 2019 | $11,753 |
| 2025 | $12,755 |
Contact Agent
Nearby Similar Homes
Nearby Sold Comparables
Contact Agent
Listing Provided By
Third Meridian Realty LLC











