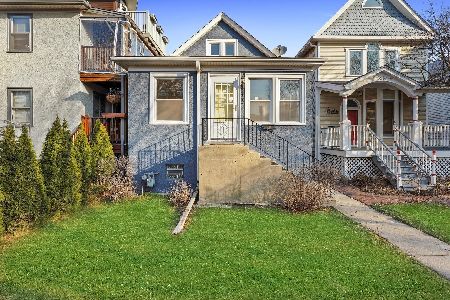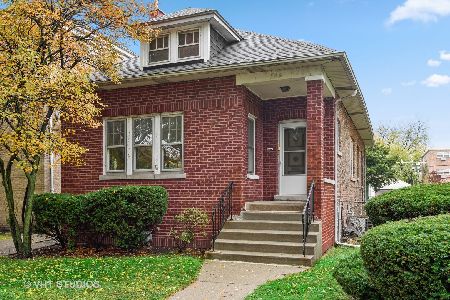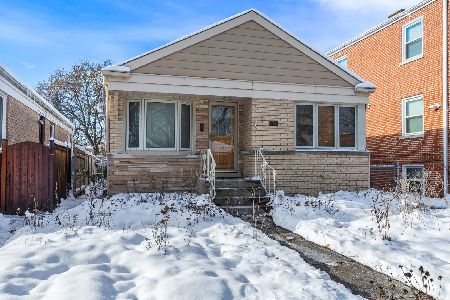623 Oakton Street, Evanston, Illinois 60202
$777,000
|
Sold
|
|
| Status: | Closed |
| Sqft: | 0 |
| Cost/Sqft: | — |
| Beds: | 3 |
| Baths: | 3 |
| Year Built: | 1998 |
| Property Taxes: | $12,755 |
| Days On Market: | 315 |
| Lot Size: | 0,10 |
Description
Charming Victorian-Style Home in Prime Lincoln School District Welcome to this beautifully maintained Victorian-style home, built in 1998 with modern features that blend seamlessly into the neighborhood's historic character. Situated in the highly sought-after Lincoln School District, this home offers exceptional walkability-just steps from the CTA Purple Line, Metra North Line, South Boulevard Beach, and the vibrant shops and restaurants along Main Street. The inviting covered front porch opens to a light-filled living room with a bay window and built-in storage bench. The open-concept first floor boasts high ceilings, hardwood floors, and a thoughtfully designed layout that includes a combined kitchen and dining area-perfect for both everyday living and entertaining. The kitchen, remodeled in 2020, features an Italian 36-inch range, a 12-foot walnut island with built-in seating, and an atrium window that fills the space with natural light. A walk-in pantry provides ample storage. A gas-start wood-burning fireplace with a mantle, creates a cozy atmosphere. Double patio doors lead to a shaded back deck, surrounded by mature Crimson Norway Maple trees-an ideal spot for morning coffee or summer evenings with friends. A well-sized powder room completes the main level. The second floor is carpeted and offers three generously sized bedrooms and two full baths. The spacious primary suite comfortably fits a king-sized bed and furniture, featuring two large closets and an updated en-suite bath. The additional bedrooms are bright and offer ample storage. The finished basement with 8-foot ceilings serves as a versatile family or rec room. A full attic provides even more storage space. Recent updates, including a newer roof and HVAC system, ensure peace of mind. Completing the home is a large 2.5-car brick garage with an electric car charger and space for two to three additional cars on the apron. The backyard offers a serene outdoor retreat to enjoy year-round. With its blend of vintage charm and modern conveniences, this home offers the best of both worlds-all in a prime, walkable location near the lake, transit, and local favorites. Don't miss the opportunity to make it yours!
Property Specifics
| Single Family | |
| — | |
| — | |
| 1998 | |
| — | |
| — | |
| No | |
| 0.1 |
| Cook | |
| — | |
| 0 / Not Applicable | |
| — | |
| — | |
| — | |
| 12321634 | |
| 11194180070000 |
Nearby Schools
| NAME: | DISTRICT: | DISTANCE: | |
|---|---|---|---|
|
Grade School
Lincoln Elementary School |
65 | — | |
|
Middle School
Nichols Middle School |
65 | Not in DB | |
|
High School
Evanston Twp High School |
202 | Not in DB | |
Property History
| DATE: | EVENT: | PRICE: | SOURCE: |
|---|---|---|---|
| 7 Mar, 2019 | Sold | $460,000 | MRED MLS |
| 26 Jan, 2019 | Under contract | $475,000 | MRED MLS |
| — | Last price change | $499,000 | MRED MLS |
| 7 Oct, 2018 | Listed for sale | $499,000 | MRED MLS |
| 10 Jun, 2025 | Sold | $777,000 | MRED MLS |
| 30 Mar, 2025 | Under contract | $695,000 | MRED MLS |
| 27 Mar, 2025 | Listed for sale | $695,000 | MRED MLS |
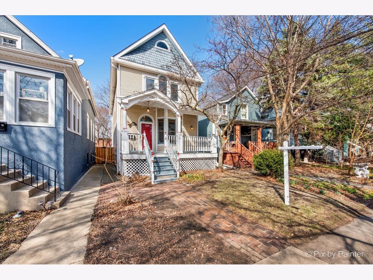
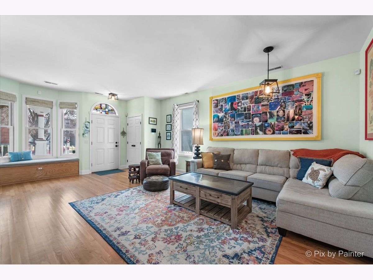
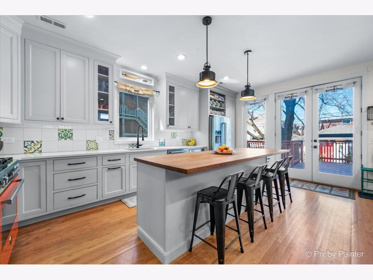
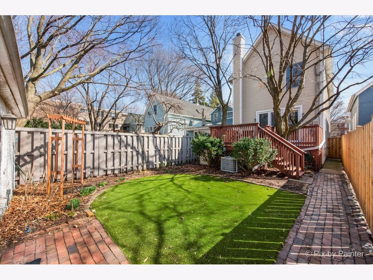
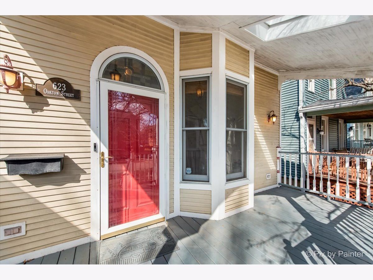
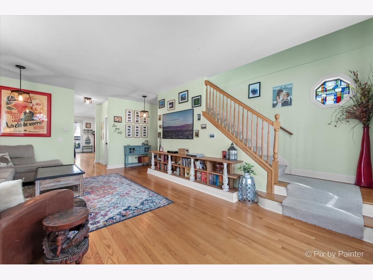
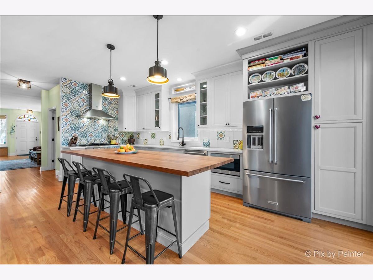
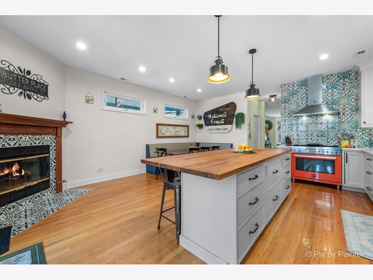
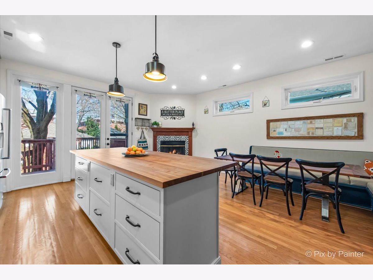
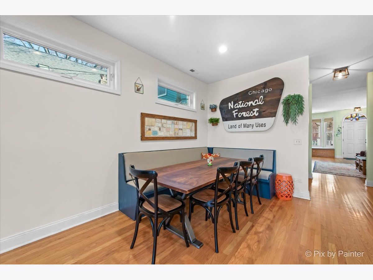
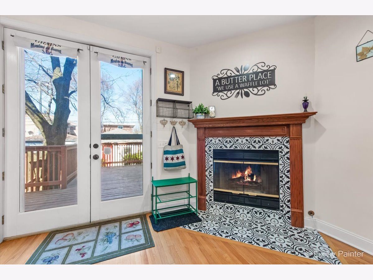
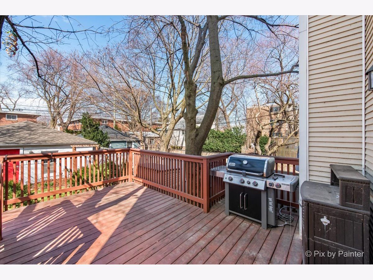
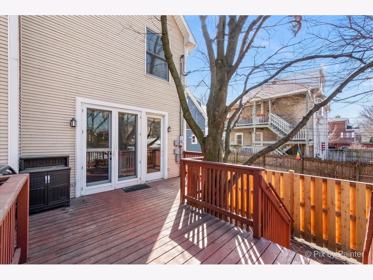
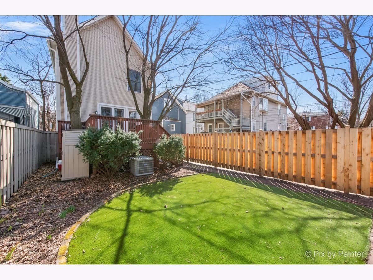
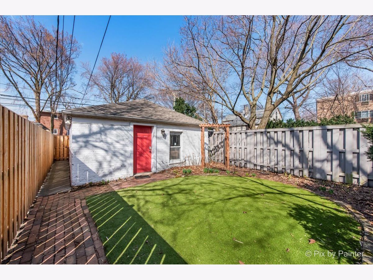
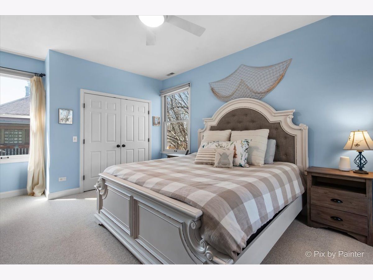
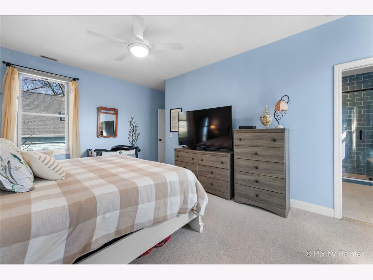
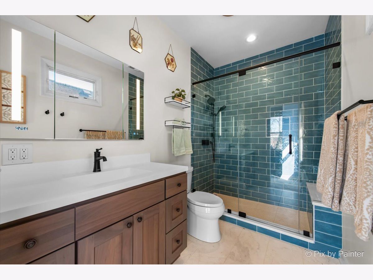
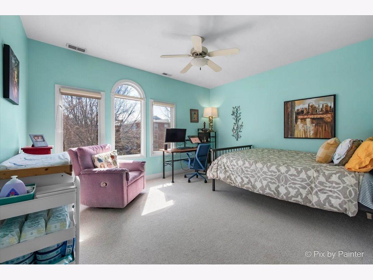
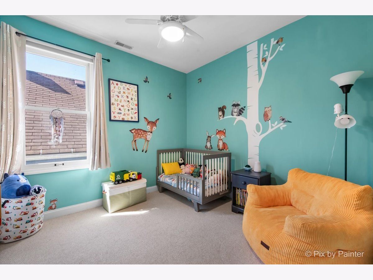
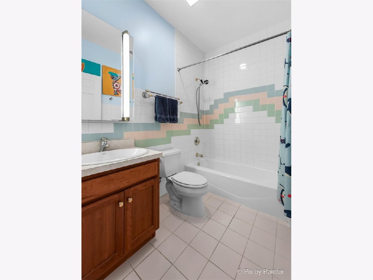
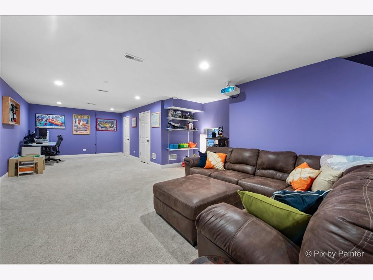
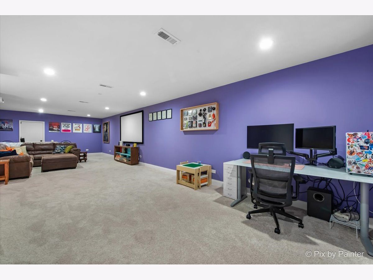
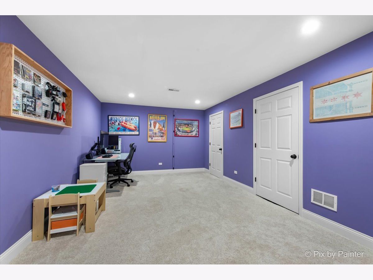
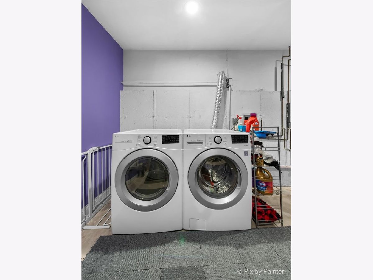
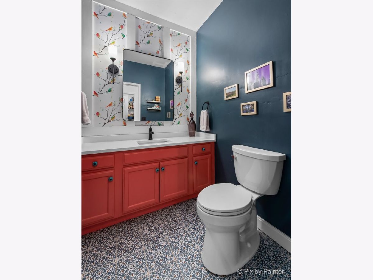
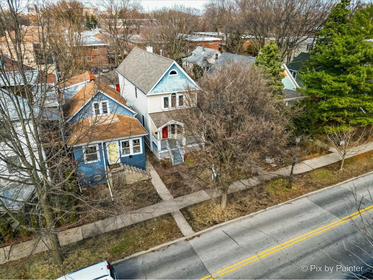
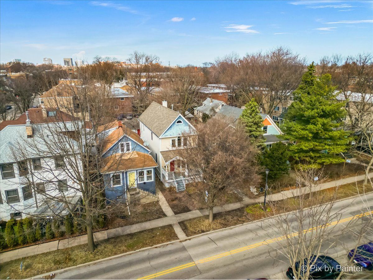

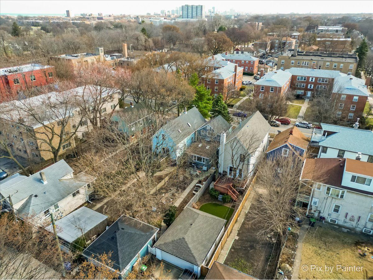
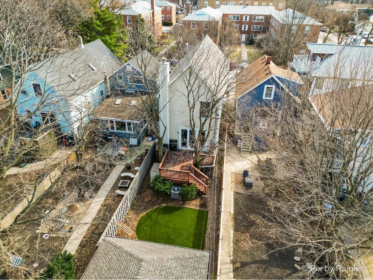
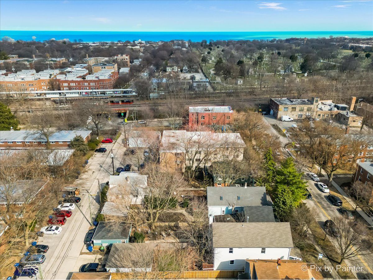
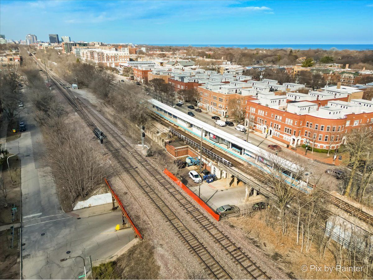
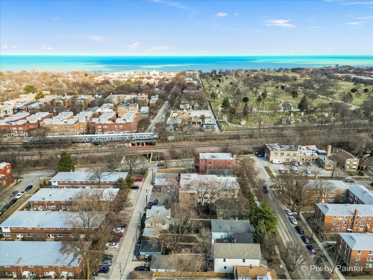
Room Specifics
Total Bedrooms: 3
Bedrooms Above Ground: 3
Bedrooms Below Ground: 0
Dimensions: —
Floor Type: —
Dimensions: —
Floor Type: —
Full Bathrooms: 3
Bathroom Amenities: Whirlpool,Double Sink
Bathroom in Basement: 0
Rooms: —
Basement Description: —
Other Specifics
| 2 | |
| — | |
| — | |
| — | |
| — | |
| 25 X 171 | |
| Full,Pull Down Stair | |
| — | |
| — | |
| — | |
| Not in DB | |
| — | |
| — | |
| — | |
| — |
Tax History
| Year | Property Taxes |
|---|---|
| 2019 | $11,753 |
| 2025 | $12,755 |
Contact Agent
Nearby Similar Homes
Nearby Sold Comparables
Contact Agent
Listing Provided By
Keller Williams ONEChicago





