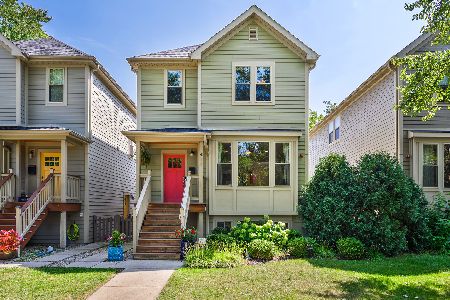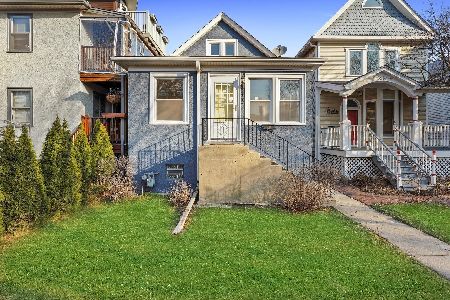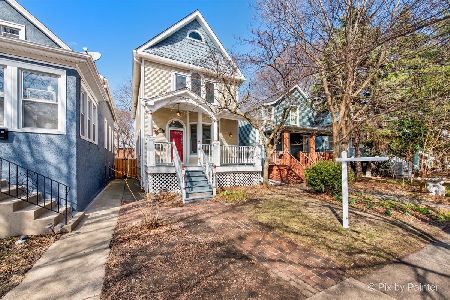706 Oakton Street, Evanston, Illinois 60202
$280,000
|
Sold
|
|
| Status: | Closed |
| Sqft: | 2,065 |
| Cost/Sqft: | $134 |
| Beds: | 2 |
| Baths: | 2 |
| Year Built: | 1924 |
| Property Taxes: | $2,904 |
| Days On Market: | 1927 |
| Lot Size: | 0,11 |
Description
Lovingly maintained and owned by the same family for 43 years, this solid brick bungalow is ready for a new family to make it their own! You will be welcomed in the front foyer with coat closet before entering the spacious living room featuring original moldings, seven windows and an electric brick fireplace flanked by built in bookcases. The separate dining room features a bay window. The kitchen has table space and the stove is situated in the tiled pantry room. Two bedrooms and a hall bath complete the main level. There is a recreation room in the basement, a bonus room - perfect as a home office, and a full bath with shower. The rest of the basement offers storage and utility/mechanical space. There are interior stairs to the unfinished attic which offers the possibility of more finished space with dormers. Adjacent to the kitchen is an enclosed porch leading to the fenced back yard and patio. The two car garage is accessed from the alley. Wonderful east Evanston location just blocks from the South Boulevard CTA, Main Street restaurants, retail, Metra and CTA, plus the lakefront! This is an "as is" sale.
Property Specifics
| Single Family | |
| — | |
| Bungalow | |
| 1924 | |
| Full | |
| — | |
| No | |
| 0.11 |
| Cook | |
| — | |
| — / Not Applicable | |
| None | |
| Lake Michigan,Public | |
| Public Sewer | |
| 10917801 | |
| 11301040110000 |
Nearby Schools
| NAME: | DISTRICT: | DISTANCE: | |
|---|---|---|---|
|
Grade School
Oakton Elementary School |
65 | — | |
|
Middle School
Chute Middle School |
65 | Not in DB | |
|
High School
Evanston Twp High School |
202 | Not in DB | |
Property History
| DATE: | EVENT: | PRICE: | SOURCE: |
|---|---|---|---|
| 23 Dec, 2020 | Sold | $280,000 | MRED MLS |
| 29 Oct, 2020 | Under contract | $277,000 | MRED MLS |
| 27 Oct, 2020 | Listed for sale | $277,000 | MRED MLS |
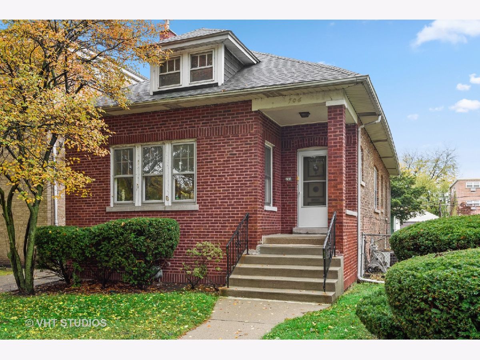
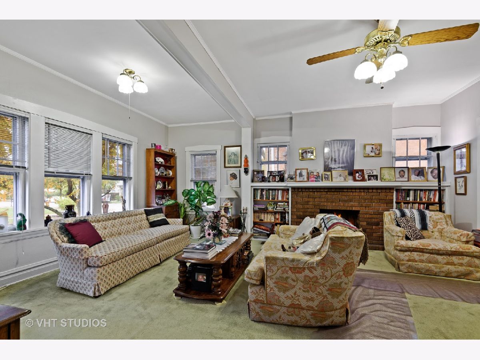
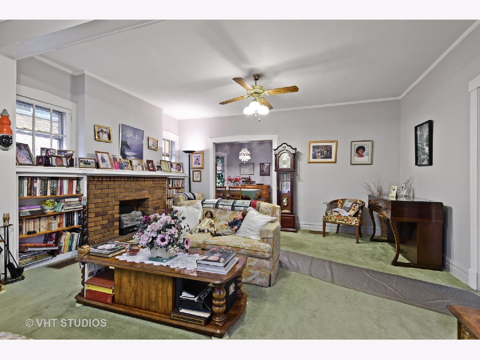
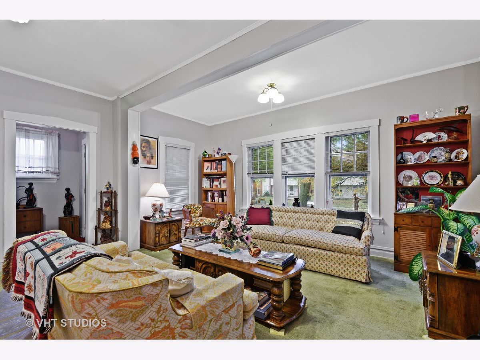
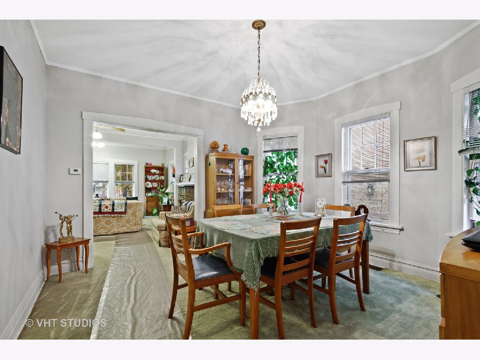
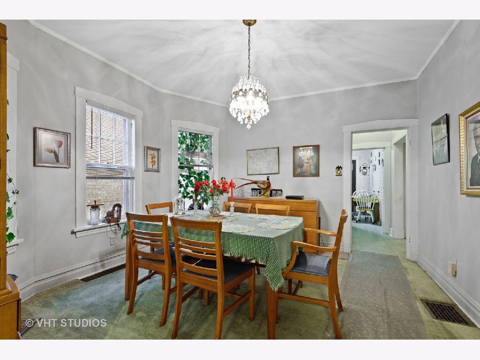
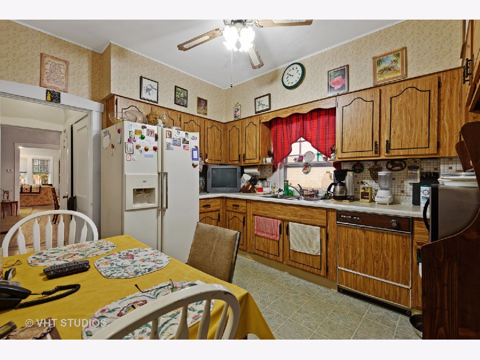
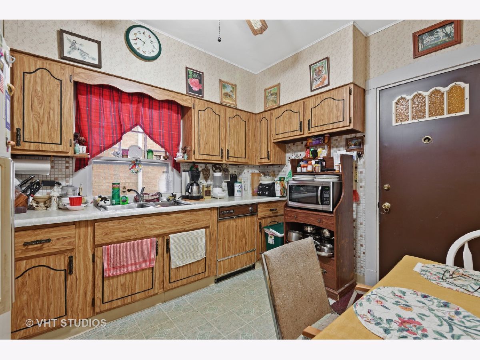
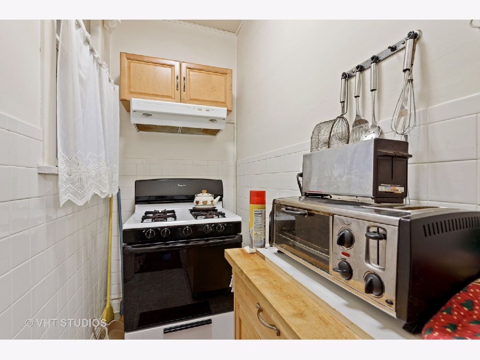
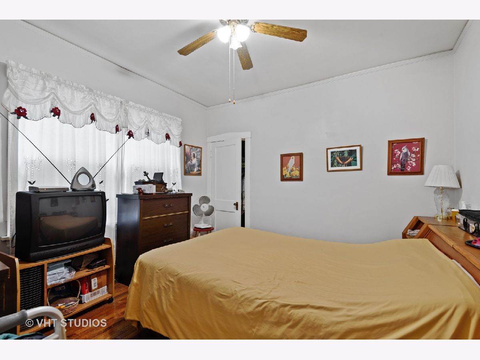
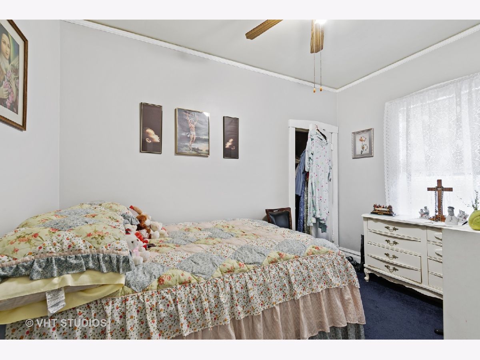
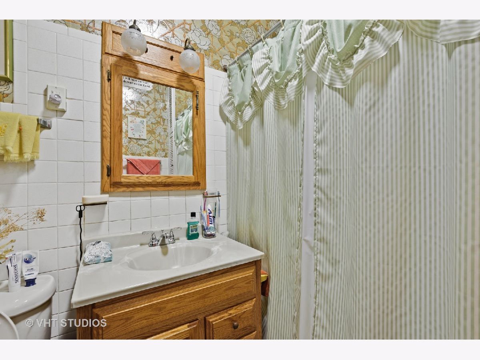
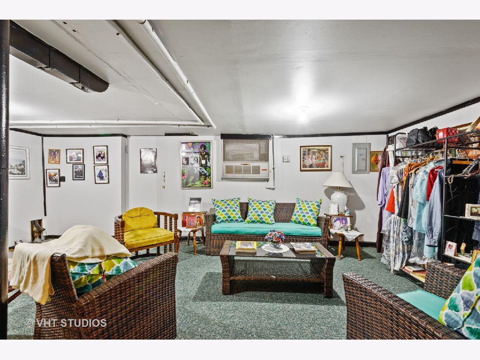
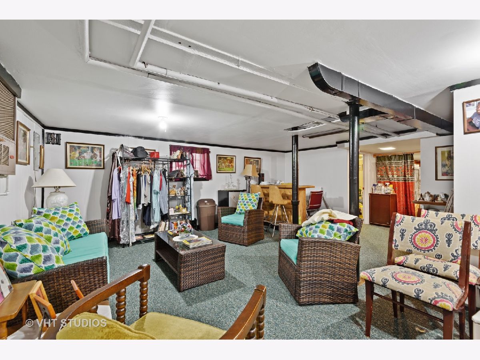
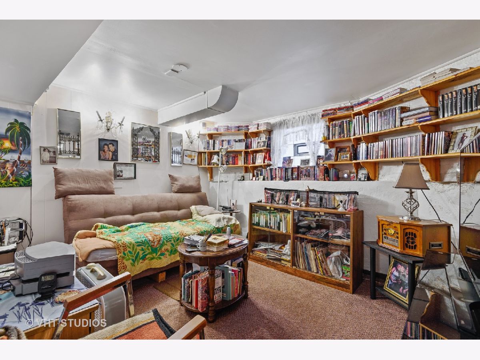
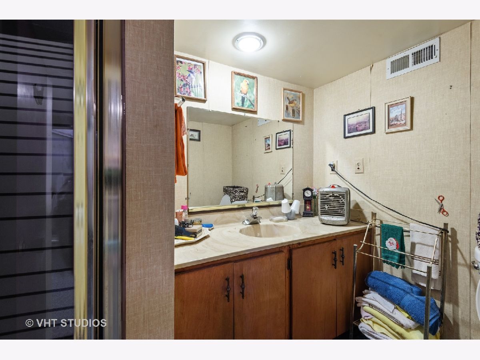
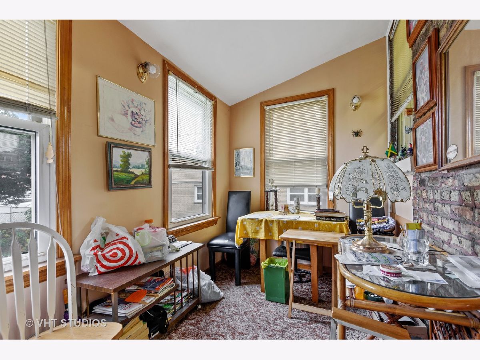
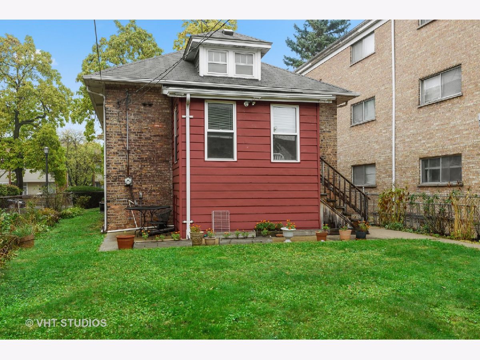
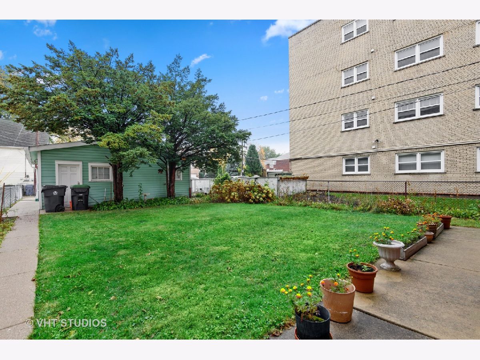
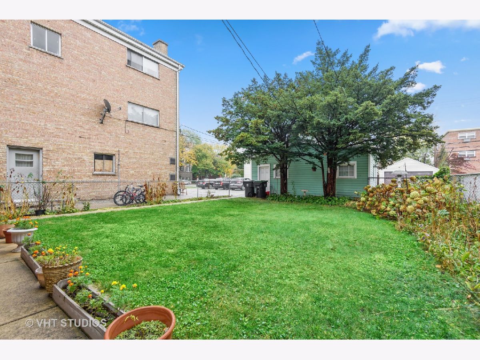
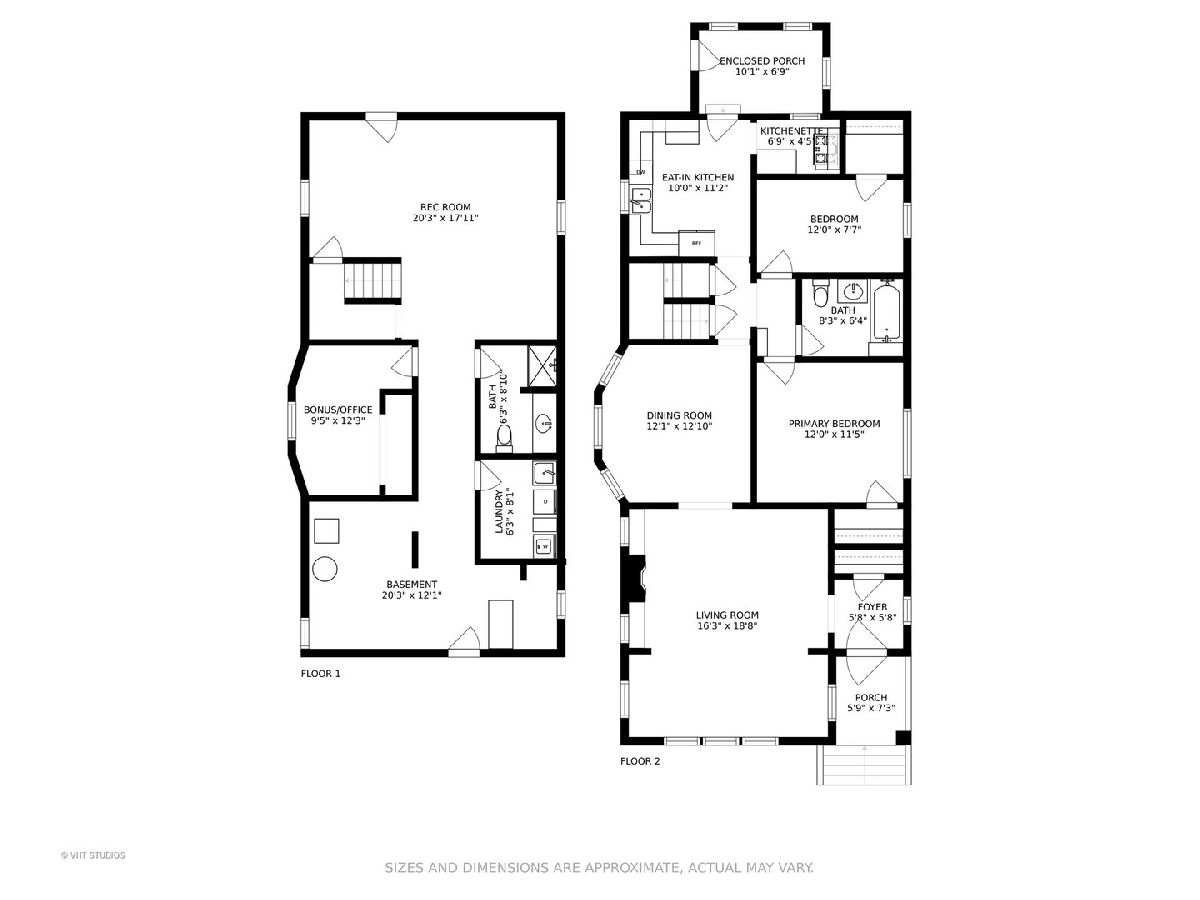
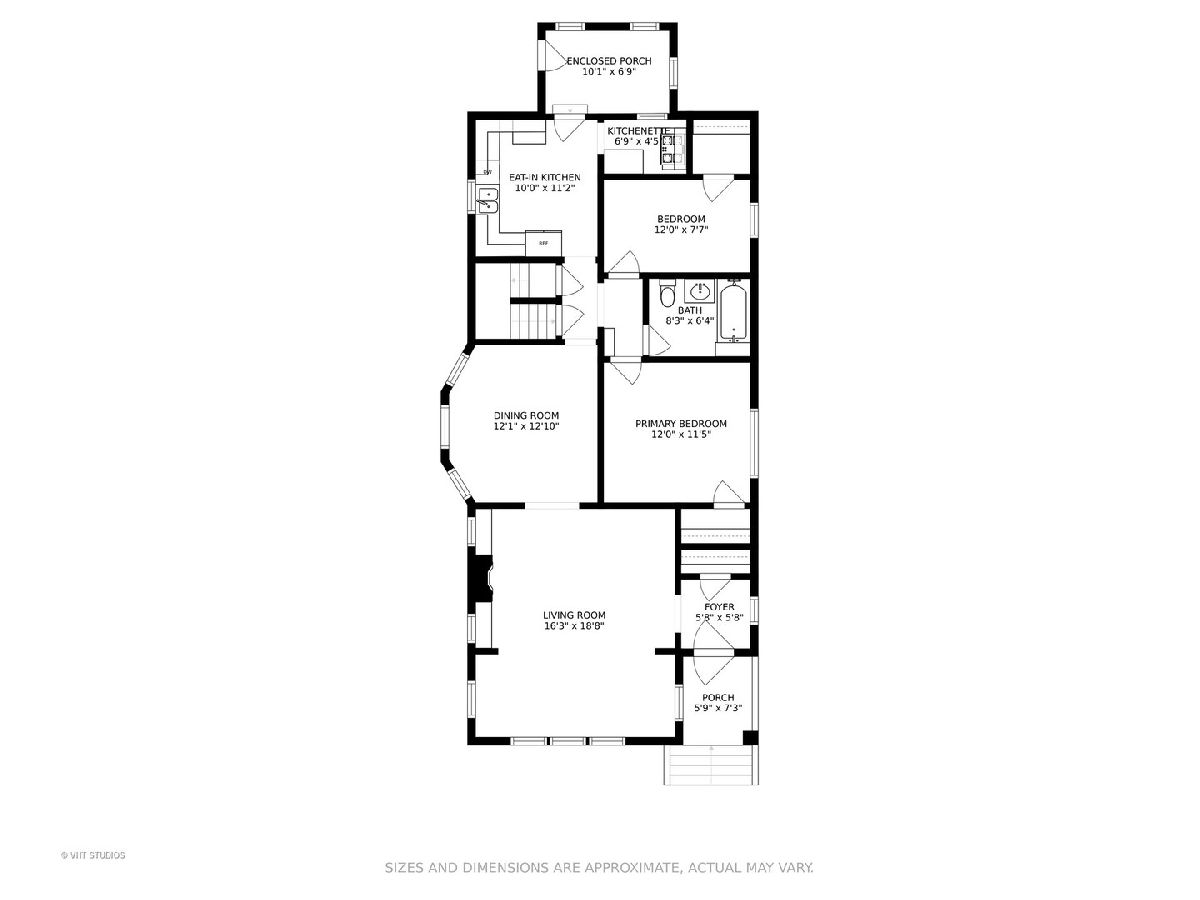
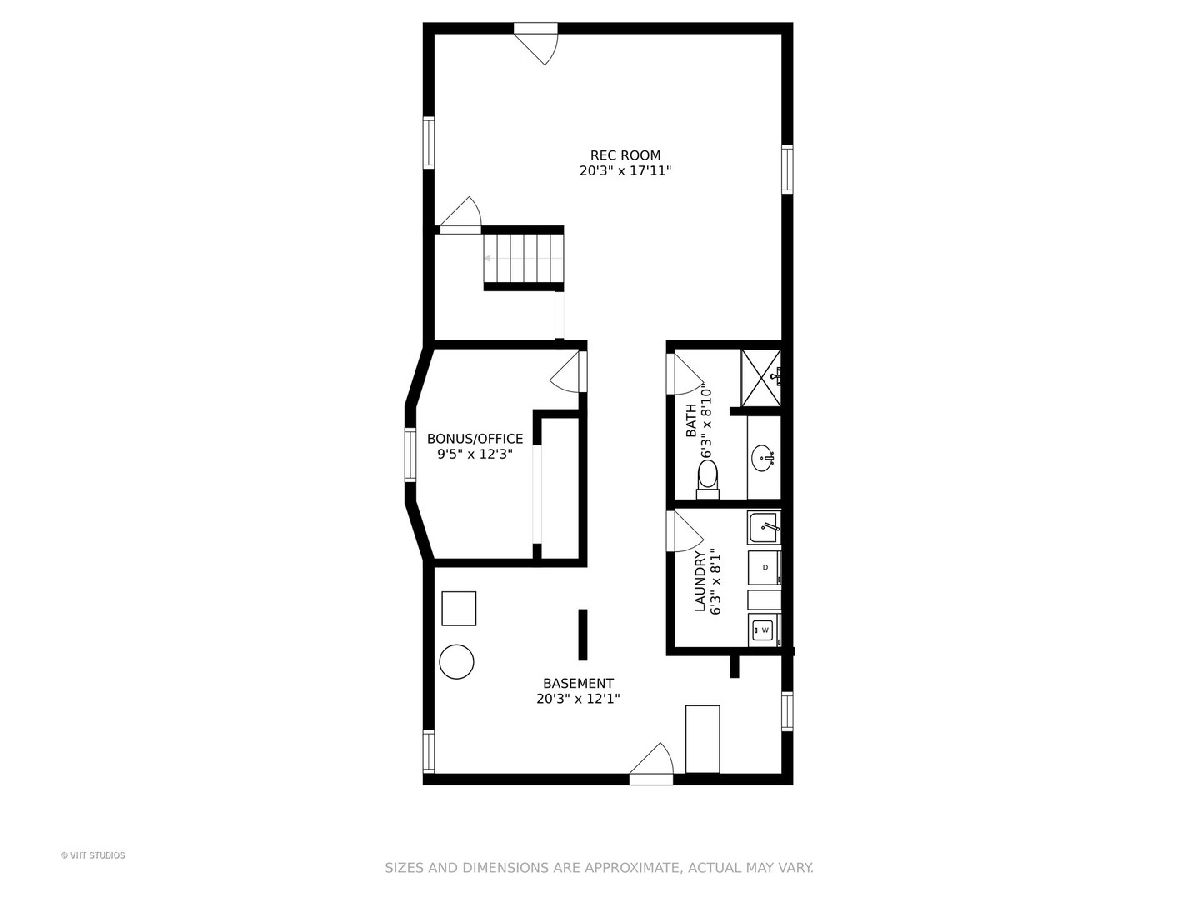
Room Specifics
Total Bedrooms: 2
Bedrooms Above Ground: 2
Bedrooms Below Ground: 0
Dimensions: —
Floor Type: Hardwood
Full Bathrooms: 2
Bathroom Amenities: —
Bathroom in Basement: 1
Rooms: Bonus Room,Recreation Room,Foyer,Pantry,Enclosed Porch
Basement Description: Partially Finished
Other Specifics
| 2 | |
| — | |
| Off Alley | |
| Storms/Screens | |
| Fenced Yard | |
| 37 X 170 | |
| Full,Interior Stair | |
| None | |
| Hardwood Floors, First Floor Bedroom, First Floor Full Bath | |
| Range, Refrigerator, Washer, Dryer | |
| Not in DB | |
| Park, Curbs, Sidewalks, Street Lights, Street Paved | |
| — | |
| — | |
| Electric |
Tax History
| Year | Property Taxes |
|---|---|
| 2020 | $2,904 |
Contact Agent
Nearby Similar Homes
Nearby Sold Comparables
Contact Agent
Listing Provided By
Baird & Warner






