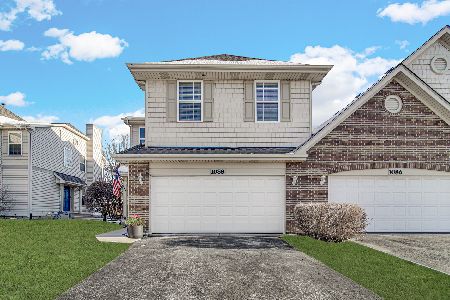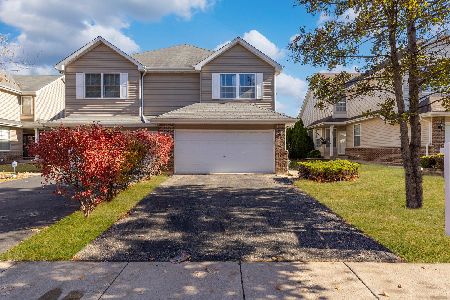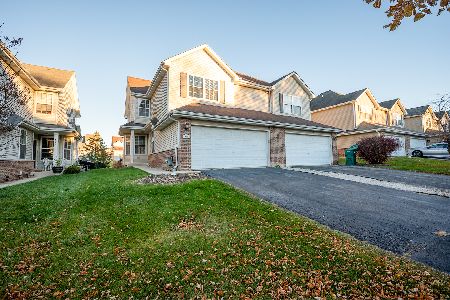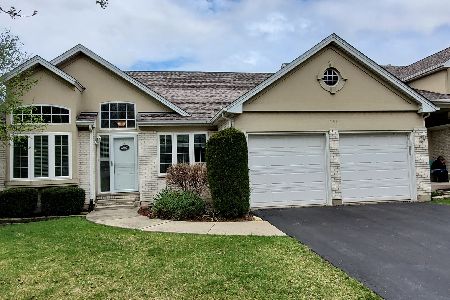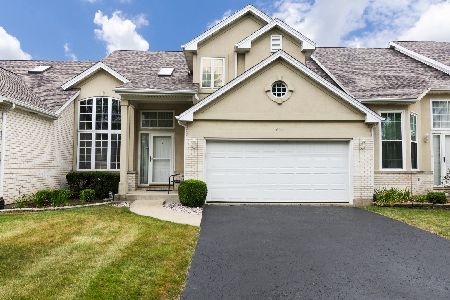624 Aspen Drive, Romeoville, Illinois 60446
$166,000
|
Sold
|
|
| Status: | Closed |
| Sqft: | 0 |
| Cost/Sqft: | — |
| Beds: | 2 |
| Baths: | 2 |
| Year Built: | 2002 |
| Property Taxes: | $2,501 |
| Days On Market: | 5580 |
| Lot Size: | 0,00 |
Description
Beautiful sprawling ranch style 2 bedroom 2 bath townhome features a bright open layout, vaulted ceilings, skylights, upgraded eat-in kitchen overlooking family room, formal dining area, large master bedroom suite with full bath & walk-in closet, den, sliding doors to patio and large yard, full unfinished basement, ceiling fans, new hot water heater, and 2.5 car garage. By parks and nature preserve. Easy I-55 access.
Property Specifics
| Condos/Townhomes | |
| — | |
| — | |
| 2002 | |
| Full | |
| — | |
| No | |
| — |
| Will | |
| Meadowdale Estates | |
| 90 / — | |
| Insurance,Exterior Maintenance,Lawn Care,Snow Removal | |
| Public | |
| Public Sewer | |
| 07653166 | |
| 1202322100320000 |
Nearby Schools
| NAME: | DISTRICT: | DISTANCE: | |
|---|---|---|---|
|
High School
Romeoville High School |
365U | Not in DB | |
Property History
| DATE: | EVENT: | PRICE: | SOURCE: |
|---|---|---|---|
| 24 Nov, 2010 | Sold | $166,000 | MRED MLS |
| 16 Oct, 2010 | Under contract | $174,900 | MRED MLS |
| 9 Oct, 2010 | Listed for sale | $174,900 | MRED MLS |
Room Specifics
Total Bedrooms: 2
Bedrooms Above Ground: 2
Bedrooms Below Ground: 0
Dimensions: —
Floor Type: Carpet
Full Bathrooms: 2
Bathroom Amenities: Double Sink
Bathroom in Basement: 0
Rooms: Den,Eating Area,Other Room,Utility Room-1st Floor
Basement Description: —
Other Specifics
| 2 | |
| — | |
| Asphalt | |
| Patio, Storms/Screens, End Unit | |
| Corner Lot,Landscaped | |
| 70X127 | |
| — | |
| Full | |
| Vaulted/Cathedral Ceilings, Skylight(s), First Floor Bedroom, Laundry Hook-Up in Unit, Storage | |
| Range, Microwave, Dishwasher, Refrigerator, Washer, Dryer | |
| Not in DB | |
| — | |
| — | |
| Park | |
| — |
Tax History
| Year | Property Taxes |
|---|---|
| 2010 | $2,501 |
Contact Agent
Nearby Similar Homes
Nearby Sold Comparables
Contact Agent
Listing Provided By
Coldwell Banker Residential

