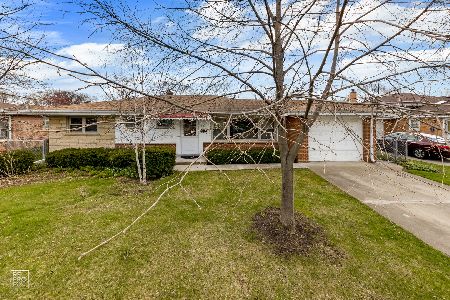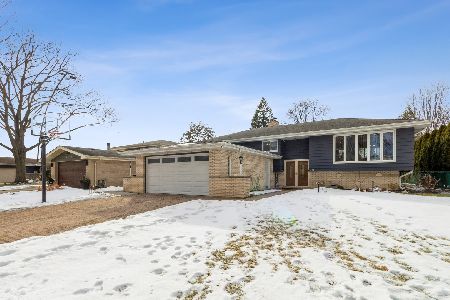624 Edward Street, Mount Prospect, Illinois 60056
$620,000
|
Sold
|
|
| Status: | Closed |
| Sqft: | 2,126 |
| Cost/Sqft: | $270 |
| Beds: | 4 |
| Baths: | 3 |
| Year Built: | 1962 |
| Property Taxes: | $9,104 |
| Days On Market: | 331 |
| Lot Size: | 0,20 |
Description
Welcome home to this beautifully updated 4-bedroom, 2.5-bathroom home in the heart of Mount Prospect. Boasting 2,126 sq. ft. of living space, this home features a stunning updated kitchen with stainless steel appliances, perfect for any chef. Enjoy the luxury of a private, spacious primary suite on the 3rd level, complete with a separate soaking tub and shower, and a large walk-in closet. The second level offers three additional bedrooms and a well-appointed bathroom. Hardwood floors run throughout, providing a seamless, modern feel. The partial finished basement offers extra living space, sorage and an additional half bath, while the expansive, fenced yard is perfect for outdoor activities. With modern updates throughout and ample space, this home is a true gem!
Property Specifics
| Single Family | |
| — | |
| — | |
| 1962 | |
| — | |
| EXPANDED | |
| No | |
| 0.2 |
| Cook | |
| Lions Park | |
| 0 / Not Applicable | |
| — | |
| — | |
| — | |
| 12290301 | |
| 08124160380000 |
Nearby Schools
| NAME: | DISTRICT: | DISTANCE: | |
|---|---|---|---|
|
Grade School
Lions Park Elementary School |
57 | — | |
|
Middle School
Lincoln Junior High School |
57 | Not in DB | |
|
High School
Prospect High School |
214 | Not in DB | |
Property History
| DATE: | EVENT: | PRICE: | SOURCE: |
|---|---|---|---|
| 24 May, 2013 | Sold | $280,000 | MRED MLS |
| 16 Apr, 2013 | Under contract | $290,000 | MRED MLS |
| — | Last price change | $350,000 | MRED MLS |
| 18 Mar, 2012 | Listed for sale | $395,000 | MRED MLS |
| 1 Apr, 2019 | Sold | $435,000 | MRED MLS |
| 25 Feb, 2019 | Under contract | $445,900 | MRED MLS |
| 25 Feb, 2019 | Listed for sale | $445,900 | MRED MLS |
| 21 Mar, 2025 | Sold | $620,000 | MRED MLS |
| 21 Feb, 2025 | Under contract | $575,000 | MRED MLS |
| 20 Feb, 2025 | Listed for sale | $575,000 | MRED MLS |
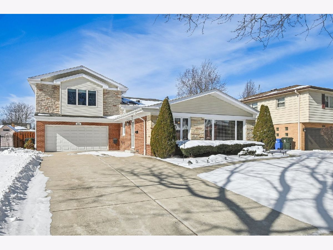
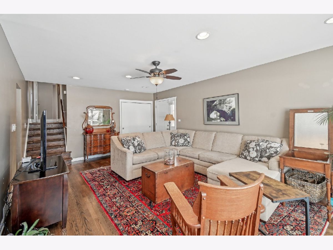
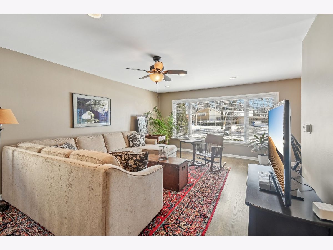
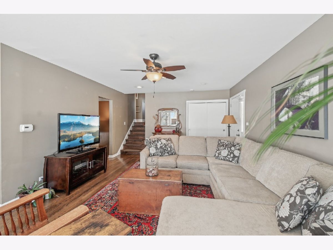
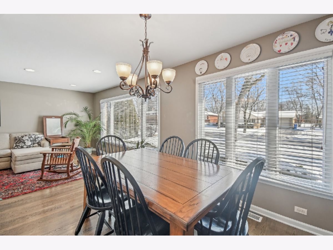
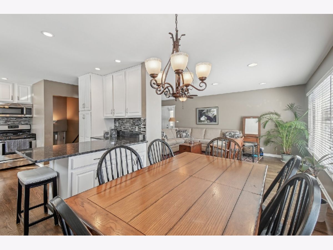
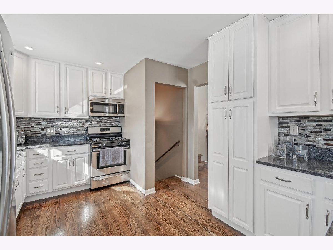
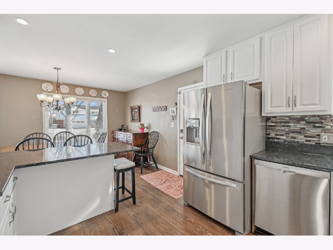
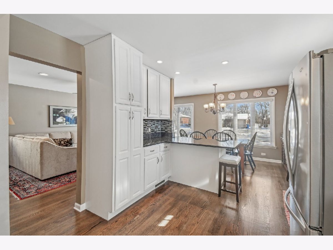
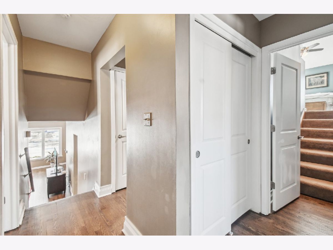
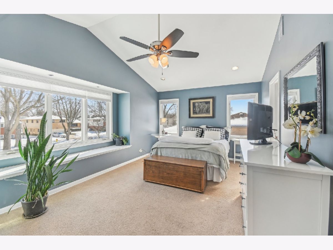
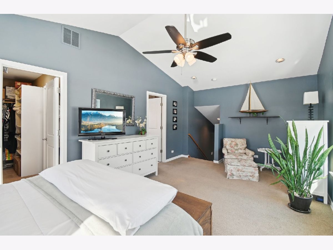
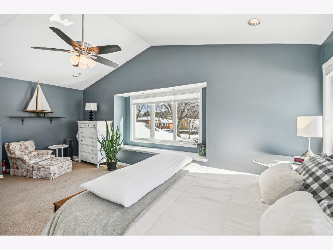
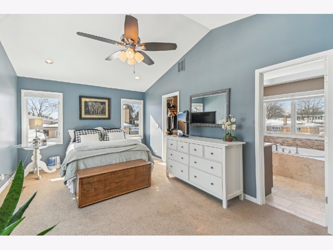
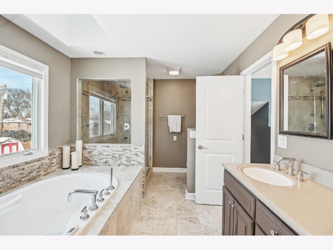
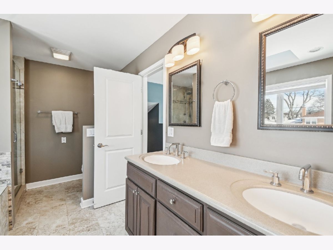
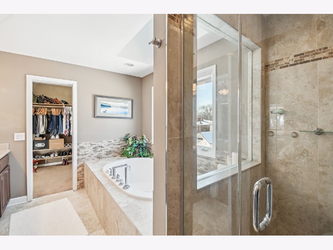
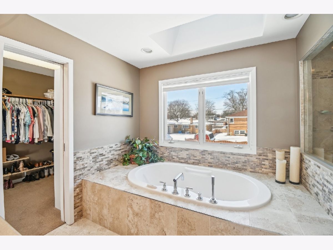
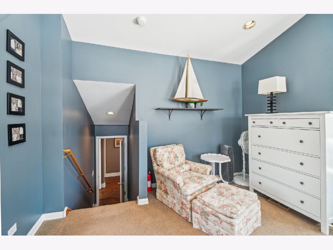
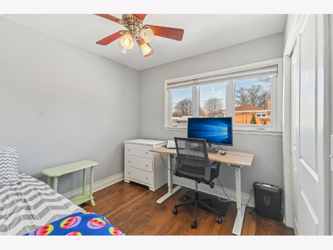
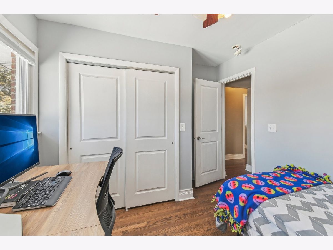
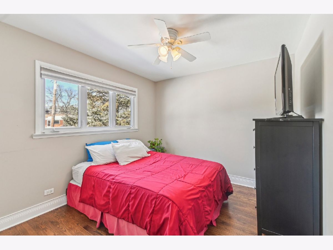
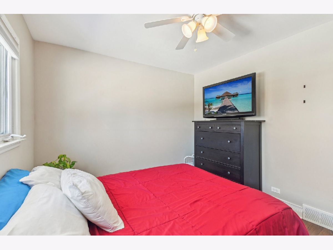
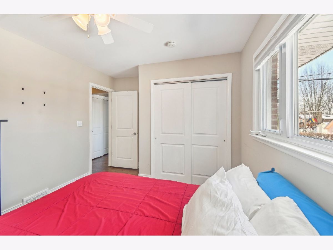
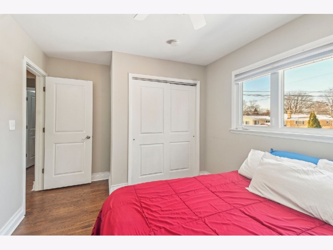
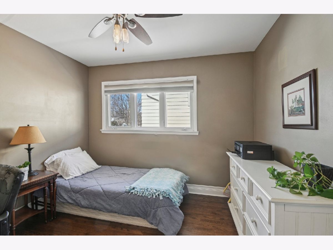
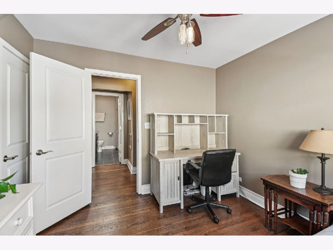
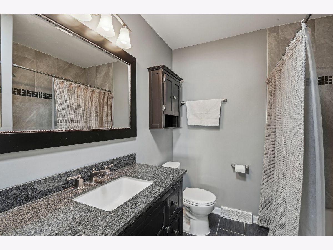
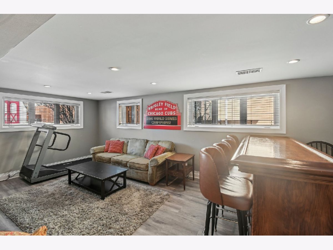
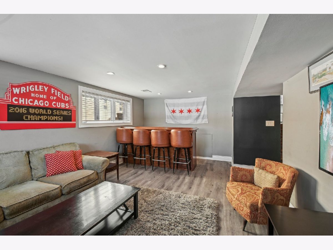
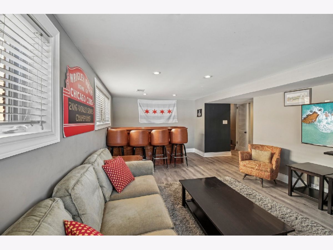
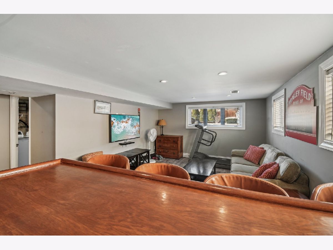
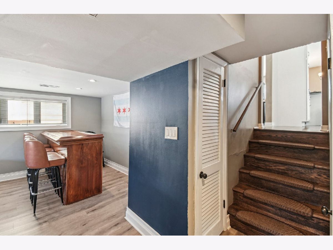
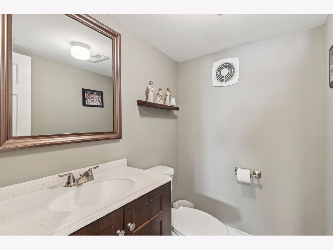
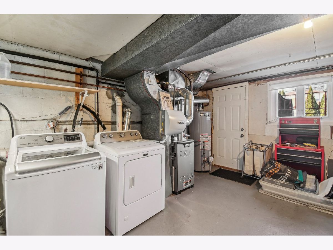
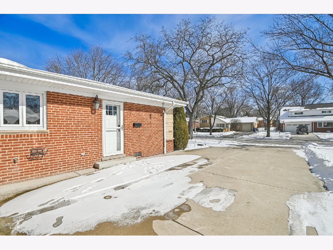
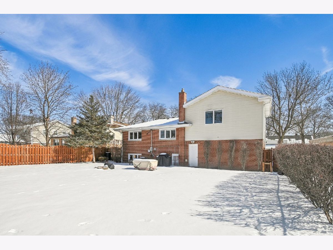
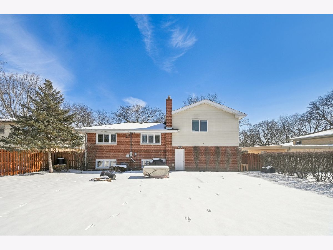
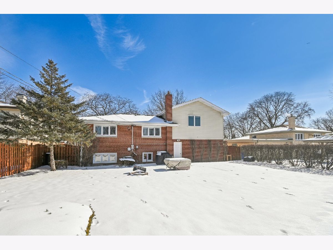
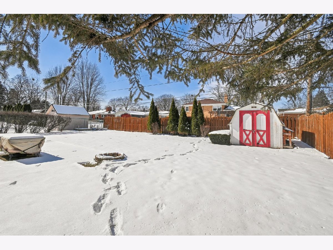
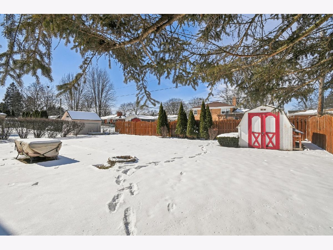
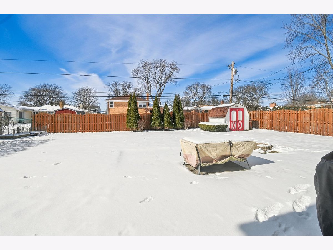
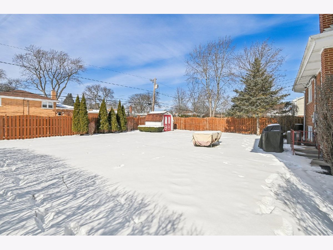
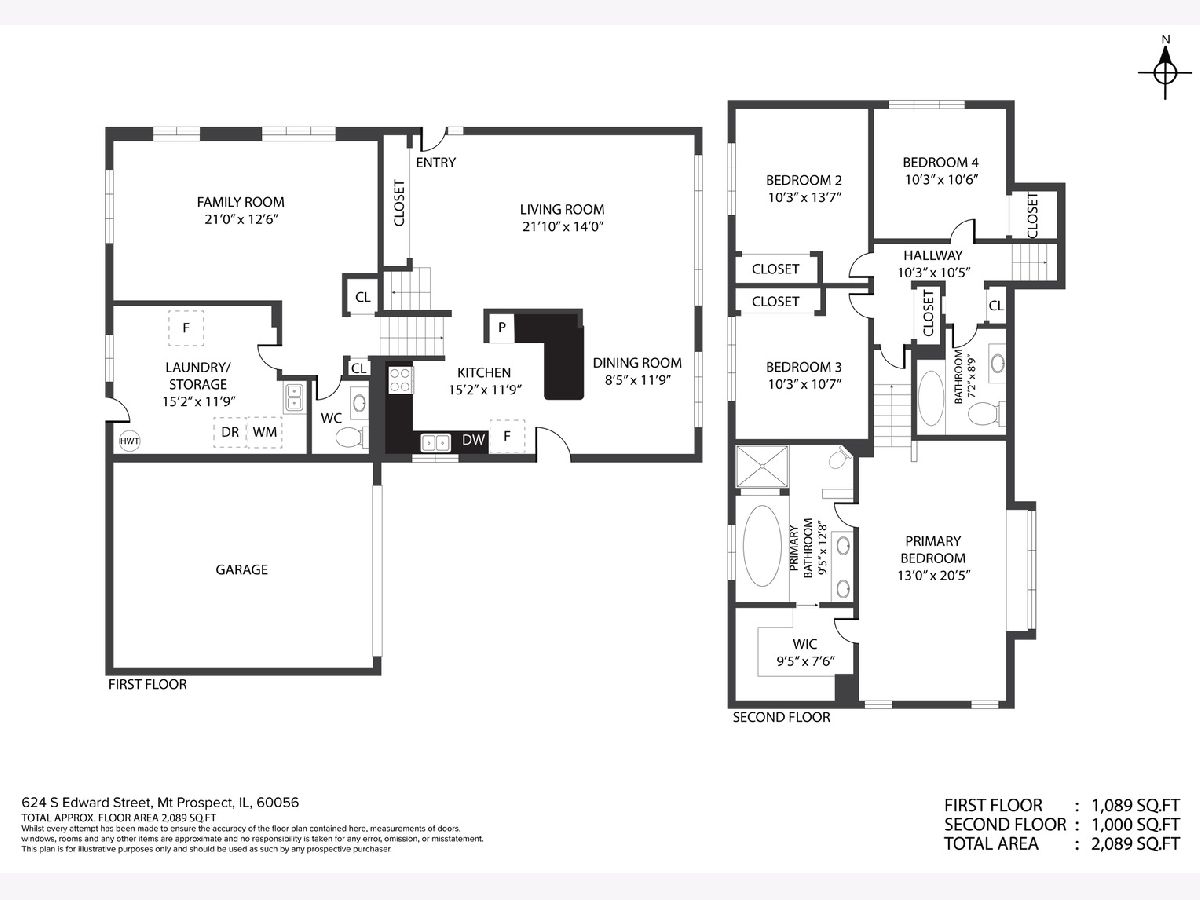
Room Specifics
Total Bedrooms: 4
Bedrooms Above Ground: 4
Bedrooms Below Ground: 0
Dimensions: —
Floor Type: —
Dimensions: —
Floor Type: —
Dimensions: —
Floor Type: —
Full Bathrooms: 3
Bathroom Amenities: Whirlpool,Separate Shower,Double Sink
Bathroom in Basement: 1
Rooms: —
Basement Description: Finished,Unfinished,Crawl,Exterior Access
Other Specifics
| 2.5 | |
| — | |
| — | |
| — | |
| — | |
| 66X128 | |
| Unfinished | |
| — | |
| — | |
| — | |
| Not in DB | |
| — | |
| — | |
| — | |
| — |
Tax History
| Year | Property Taxes |
|---|---|
| 2013 | $7,825 |
| 2019 | $7,595 |
| 2025 | $9,104 |
Contact Agent
Nearby Similar Homes
Nearby Sold Comparables
Contact Agent
Listing Provided By
Redfin Corporation








