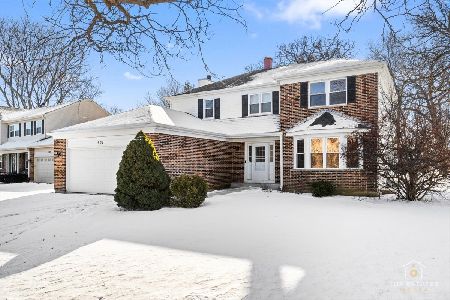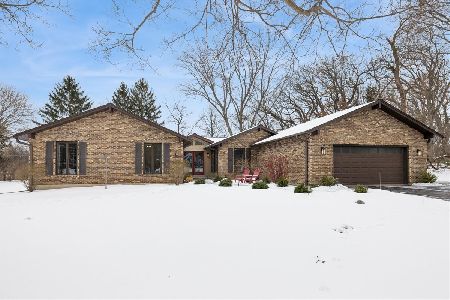624 Regency Drive, Deer Park, Illinois 60047
$640,000
|
Sold
|
|
| Status: | Closed |
| Sqft: | 3,950 |
| Cost/Sqft: | $169 |
| Beds: | 4 |
| Baths: | 5 |
| Year Built: | 1990 |
| Property Taxes: | $12,629 |
| Days On Market: | 4338 |
| Lot Size: | 3,07 |
Description
PRIVATE WOODED PARADISE IS IDEAL BACKDROP FOR IMPECCABLE CUST SHOWCASE!HW FLRS T/O 1ST FLR.2STY FOY. ISLD UPDTD KIT W/SS APPS,FLR TO CLG WDWS IN BRKFST RM&BUTLERS PNTRY.STONE FP&WET BAR IN FAM RM W/FULL WL OF WDWS W/VIEWS OF GORGEOUS GRDS.2 MSTR SUITES:NEW STONE &GRAN BA IN #1.HUGE SITG AREA&SKYLT BA IN #2.PARTY BSMT BOASTS FULL BAR,KIT AREA,GAMERM,EXC RM,BA,FP&STRG. GENERATOR.NEWER HVAC,HU,HWH,ROOF,SUMPS, EGDO & W/D
Property Specifics
| Single Family | |
| — | |
| Colonial | |
| 1990 | |
| Full | |
| CUSTOM | |
| No | |
| 3.07 |
| Lake | |
| Hillview Estates | |
| 0 / Not Applicable | |
| None | |
| Private Well | |
| Septic-Private | |
| 08573708 | |
| 14193010460000 |
Nearby Schools
| NAME: | DISTRICT: | DISTANCE: | |
|---|---|---|---|
|
Grade School
Seth Paine Elementary School |
95 | — | |
|
Middle School
Lake Zurich Middle - S Campus |
95 | Not in DB | |
|
High School
Lake Zurich High School |
95 | Not in DB | |
Property History
| DATE: | EVENT: | PRICE: | SOURCE: |
|---|---|---|---|
| 2 Jun, 2014 | Sold | $640,000 | MRED MLS |
| 15 Apr, 2014 | Under contract | $669,500 | MRED MLS |
| 2 Apr, 2014 | Listed for sale | $669,500 | MRED MLS |
Room Specifics
Total Bedrooms: 4
Bedrooms Above Ground: 4
Bedrooms Below Ground: 0
Dimensions: —
Floor Type: Carpet
Dimensions: —
Floor Type: Carpet
Dimensions: —
Floor Type: Carpet
Full Bathrooms: 5
Bathroom Amenities: Whirlpool,Separate Shower,Double Sink
Bathroom in Basement: 1
Rooms: Kitchen,Exercise Room,Foyer,Game Room,Recreation Room,Sitting Room
Basement Description: Finished
Other Specifics
| 3 | |
| Concrete Perimeter | |
| — | |
| Deck, Storms/Screens | |
| Cul-De-Sac,Nature Preserve Adjacent,Landscaped,Wooded | |
| 672X142X641X212 | |
| Unfinished | |
| Full | |
| Vaulted/Cathedral Ceilings, Skylight(s), Bar-Dry, Bar-Wet, Hardwood Floors, First Floor Laundry | |
| Double Oven, Microwave, Dishwasher, Refrigerator, High End Refrigerator, Bar Fridge, Washer, Dryer | |
| Not in DB | |
| — | |
| — | |
| — | |
| Wood Burning, Gas Starter |
Tax History
| Year | Property Taxes |
|---|---|
| 2014 | $12,629 |
Contact Agent
Nearby Similar Homes
Nearby Sold Comparables
Contact Agent
Listing Provided By
Coldwell Banker Residential Brokerage






