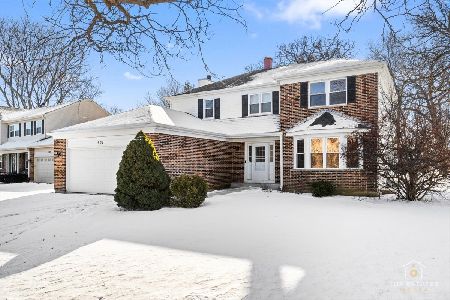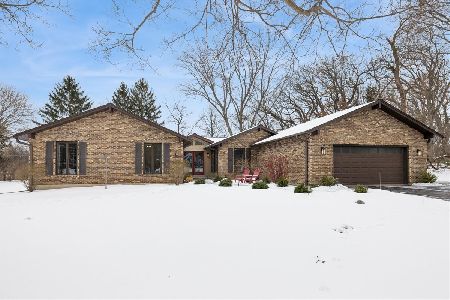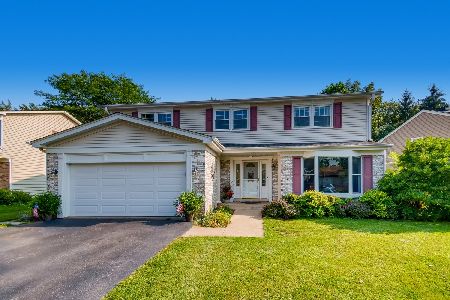601 Cortland Drive, Lake Zurich, Illinois 60047
$389,000
|
Sold
|
|
| Status: | Closed |
| Sqft: | 2,312 |
| Cost/Sqft: | $168 |
| Beds: | 4 |
| Baths: | 4 |
| Year Built: | 1983 |
| Property Taxes: | $8,064 |
| Days On Market: | 3412 |
| Lot Size: | 0,23 |
Description
Best location in the desirable The Orchards subdivision! Quiet cul-de-sac location. This home offers a remodeled open, eat-in kitchen (2011) leading into the large, warm and inviting family room with a wood burning fireplace. Bright L- shaped living/dining room. Upstairs, you will find a fabulous, deluxe master bedroom featuring a beautifully finished master bathroom en-suite (2010 with an awesome laundry shoot in the closet), plus 3 more spacious bedrooms and an additional full bath. The house features a finished basement with a half-bath. The home has been freshly painted (2016) and has tons of storage. From the family room, enjoy your coffee in the warm weather overlooking your large private backyard with concrete stone pavers and a beautifully landscaped yard. Roof 2014. siding, soffits and fascia 2004 (3 sides only). Windows 2003. Wonderful block - Excellent schools. Come see why you will want to call this location home!
Property Specifics
| Single Family | |
| — | |
| Colonial | |
| 1983 | |
| Full | |
| LAURELWOOD | |
| No | |
| 0.23 |
| Lake | |
| The Orchards | |
| 0 / Not Applicable | |
| None | |
| Public | |
| Sewer-Storm | |
| 09366976 | |
| 14194020240000 |
Nearby Schools
| NAME: | DISTRICT: | DISTANCE: | |
|---|---|---|---|
|
Grade School
Seth Paine Elementary School |
95 | — | |
|
Middle School
Lake Zurich Middle - N Campus |
95 | Not in DB | |
|
High School
Lake Zurich High School |
95 | Not in DB | |
Property History
| DATE: | EVENT: | PRICE: | SOURCE: |
|---|---|---|---|
| 2 Dec, 2016 | Sold | $389,000 | MRED MLS |
| 17 Oct, 2016 | Under contract | $389,000 | MRED MLS |
| 14 Oct, 2016 | Listed for sale | $389,000 | MRED MLS |
| 27 Sep, 2019 | Sold | $340,500 | MRED MLS |
| 6 Aug, 2019 | Under contract | $340,000 | MRED MLS |
| 24 Jul, 2019 | Listed for sale | $340,000 | MRED MLS |
Room Specifics
Total Bedrooms: 4
Bedrooms Above Ground: 4
Bedrooms Below Ground: 0
Dimensions: —
Floor Type: Carpet
Dimensions: —
Floor Type: Carpet
Dimensions: —
Floor Type: Carpet
Full Bathrooms: 4
Bathroom Amenities: —
Bathroom in Basement: 1
Rooms: Eating Area,Recreation Room,Foyer
Basement Description: Finished
Other Specifics
| 2 | |
| Concrete Perimeter | |
| Asphalt | |
| Stamped Concrete Patio | |
| Cul-De-Sac | |
| 27X26X159X159X97 | |
| — | |
| Full | |
| Bar-Wet, Hardwood Floors, First Floor Laundry | |
| Range, Microwave, Dishwasher, Refrigerator, Washer, Dryer, Disposal | |
| Not in DB | |
| Sidewalks, Street Paved | |
| — | |
| — | |
| Gas Log, Gas Starter |
Tax History
| Year | Property Taxes |
|---|---|
| 2016 | $8,064 |
| 2019 | $8,408 |
Contact Agent
Nearby Similar Homes
Nearby Sold Comparables
Contact Agent
Listing Provided By
Jameson Sotheby's International Realty







