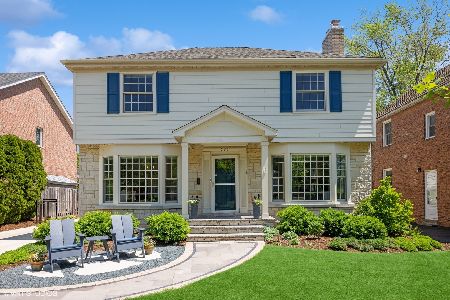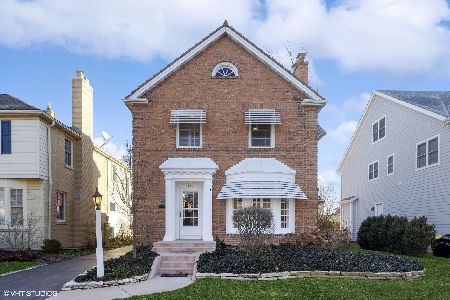624 Spring Avenue, La Grange, Illinois 60525
$805,000
|
Sold
|
|
| Status: | Closed |
| Sqft: | 0 |
| Cost/Sqft: | — |
| Beds: | 4 |
| Baths: | 3 |
| Year Built: | 1936 |
| Property Taxes: | $17,237 |
| Days On Market: | 2816 |
| Lot Size: | 0,00 |
Description
One-of-a-Kind! **Incredible Opportunity** to own a classic all brick center entry Colonial on a 100 x 134 parklike lot. Privacy abounds in your large backyard; the mature trees, perennial gardens and lush boxwoods create an English garden escape. Offering 4 bedrooms/2.1 baths with a fabulous all-season SENSATIONAL room, w/ its own radiant heated floors & A/C. Pristine grounds paired with classic architectural nuances; luxe doors, fixtures, arched doorways, built-ins, gas fireplace with custom mantle; upgraded light fixtures, den/study, classic formals, updated kitchen with views of patio and rear yard, featuring Wolf & Miele appliances, full finished lower level with bead board walls, dry bar, billiard table lighting and an adjacent roomy laundry/storage work/room. 3rd Floor has HUGE 'potential' with expansive space, plumbed for a bath and large dormer windows (a perfect 5th bed/bath option, home office or play space). Close to several area parks, town, train and schools! VISIT US!
Property Specifics
| Single Family | |
| — | |
| Colonial | |
| 1936 | |
| Full | |
| — | |
| No | |
| — |
| Cook | |
| — | |
| 0 / Not Applicable | |
| None | |
| Lake Michigan,Public | |
| Public Sewer | |
| 09870829 | |
| 18091100190000 |
Nearby Schools
| NAME: | DISTRICT: | DISTANCE: | |
|---|---|---|---|
|
Grade School
Spring Ave Elementary School |
105 | — | |
|
Middle School
Wm F Gurrie Middle School |
105 | Not in DB | |
|
High School
Lyons Twp High School |
204 | Not in DB | |
Property History
| DATE: | EVENT: | PRICE: | SOURCE: |
|---|---|---|---|
| 16 May, 2018 | Sold | $805,000 | MRED MLS |
| 15 Mar, 2018 | Under contract | $899,000 | MRED MLS |
| 1 Mar, 2018 | Listed for sale | $899,000 | MRED MLS |
Room Specifics
Total Bedrooms: 4
Bedrooms Above Ground: 4
Bedrooms Below Ground: 0
Dimensions: —
Floor Type: Hardwood
Dimensions: —
Floor Type: Hardwood
Dimensions: —
Floor Type: Hardwood
Full Bathrooms: 3
Bathroom Amenities: —
Bathroom in Basement: 0
Rooms: Recreation Room,Heated Sun Room,Foyer,Mud Room
Basement Description: Finished
Other Specifics
| 2 | |
| — | |
| — | |
| Patio | |
| Landscaped | |
| 100X134 | |
| Full,Interior Stair,Unfinished | |
| Full | |
| Vaulted/Cathedral Ceilings, Skylight(s), Bar-Dry, Hardwood Floors, Heated Floors | |
| Range, Dishwasher, High End Refrigerator, Washer, Dryer, Disposal | |
| Not in DB | |
| Sidewalks | |
| — | |
| — | |
| Gas Starter |
Tax History
| Year | Property Taxes |
|---|---|
| 2018 | $17,237 |
Contact Agent
Nearby Similar Homes
Nearby Sold Comparables
Contact Agent
Listing Provided By
County Line Properties, Inc.











